2588 E Sherwood Dr S, Salt Lake City, UT 84108
Local realty services provided by:ERA Brokers Consolidated
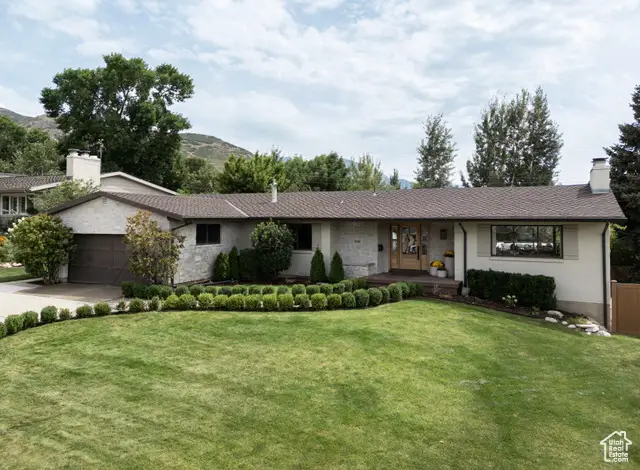
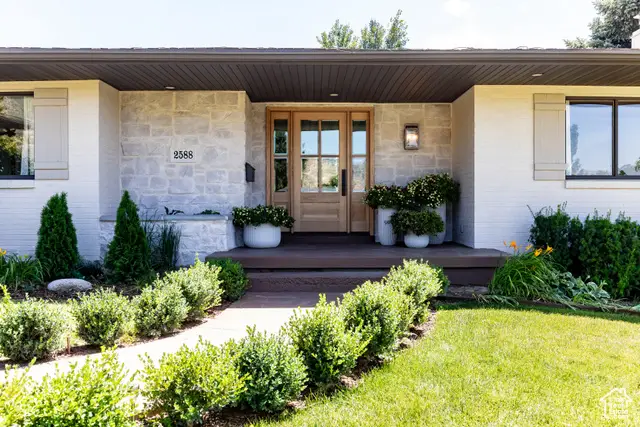
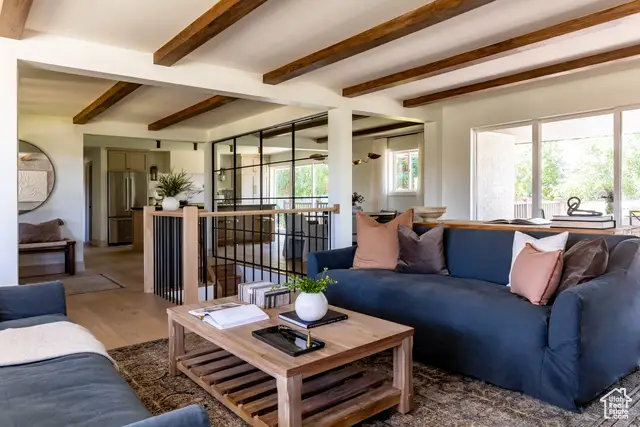
2588 E Sherwood Dr S,Salt Lake City, UT 84108
$2,350,000
- 4 Beds
- 3 Baths
- 4,012 sq. ft.
- Single family
- Active
Listed by:michael perry
Office:real broker, llc.
MLS#:2105205
Source:SL
Price summary
- Price:$2,350,000
- Price per sq. ft.:$585.74
About this home
California cool in the heart of Saint Mary's. Every so often, a home comes along that perfectly blends intentional design with exceptional craftsmanship, 2588 Sherwood is one of those rare finds. From the moment you stroll up the boxwood-lined walkway, with sweeping valley and Capitol views to your right, you'll know this residence is something special. The exterior makes a statement, and the inside carries that same sentiment. Inspired by a summer spent in La Jolla, the designer envisioned an open, light-filled layout where natural sunlight pours through windows on every wall. Subtle divisions using metal, glass, and wood create distinct spaces a thoughtful nod to traditional architecture while maintaining a modern flow. Beyond its charm, the home is equipped with the most sought-after amenities: a private pantry, a stunning en suite retreat, surround sound throughout, a custom-built gym, laundry on each floor, and a wet bar for effortless entertaining. Every detail, from the fixtures to the finishes, has been curated to create both beauty and function. The list of features could go on, but we believe this is a home best experienced in person. Step inside and let it speak for itself. Welcome to 2588 Sherwood.
Contact an agent
Home facts
- Year built:1958
- Listing Id #:2105205
- Added:1 day(s) ago
- Updated:August 14, 2025 at 09:08 PM
Rooms and interior
- Bedrooms:4
- Total bathrooms:3
- Full bathrooms:2
- Living area:4,012 sq. ft.
Heating and cooling
- Cooling:Central Air
- Heating:Forced Air, Gas: Central
Structure and exterior
- Roof:Asphalt
- Year built:1958
- Building area:4,012 sq. ft.
- Lot area:0.24 Acres
Schools
- High school:Highland
- Middle school:Hillside
- Elementary school:Indian Hills
Utilities
- Water:Culinary, Water Connected
- Sewer:Sewer Connected, Sewer: Connected
Finances and disclosures
- Price:$2,350,000
- Price per sq. ft.:$585.74
- Tax amount:$5,200
New listings near 2588 E Sherwood Dr S
- Open Sat, 12:30 to 2:30pmNew
 $397,330Active2 beds 3 baths1,309 sq. ft.
$397,330Active2 beds 3 baths1,309 sq. ft.1590 S 900 W #1401, Salt Lake City, UT 84104
MLS# 2105245Listed by: KEYSTONE BROKERAGE LLC - New
 $960,000Active4 beds 2 baths2,340 sq. ft.
$960,000Active4 beds 2 baths2,340 sq. ft.3426 S Crestwood Dr E, Salt Lake City, UT 84109
MLS# 2105247Listed by: EAST AVENUE REAL ESTATE, LLC - New
 $329,000Active2 beds 1 baths952 sq. ft.
$329,000Active2 beds 1 baths952 sq. ft.1149 S Foulger St, Salt Lake City, UT 84111
MLS# 2105260Listed by: COMMERCIAL UTAH REAL ESTATE, LLC - Open Sat, 11am to 2pmNew
 $325,000Active4 beds 1 baths1,044 sq. ft.
$325,000Active4 beds 1 baths1,044 sq. ft.4546 W 5615 S, Salt Lake City, UT 84118
MLS# 2101164Listed by: OMADA REAL ESTATE - New
 $659,900Active4 beds 2 baths1,699 sq. ft.
$659,900Active4 beds 2 baths1,699 sq. ft.3935 S Luetta Dr, Salt Lake City, UT 84124
MLS# 2105223Listed by: EQUITY REAL ESTATE (ADVANTAGE) - New
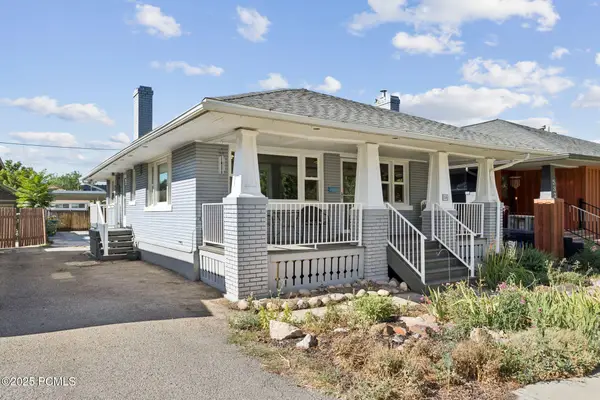 $559,000Active3 beds 1 baths1,560 sq. ft.
$559,000Active3 beds 1 baths1,560 sq. ft.536 E Hollywood Avenue, Salt Lake City, UT 84105
MLS# 12503689Listed by: ENGEL & VOLKERS PARK CITY  $549,000Active3 beds 2 baths2,806 sq. ft.
$549,000Active3 beds 2 baths2,806 sq. ft.6752 E Millcreek Canyon Road Rd S #36, Salt Lake City, UT 84124
MLS# 2100355Listed by: CANNON ASSOCIATES, INC- New
 $585,000Active2 beds 2 baths1,726 sq. ft.
$585,000Active2 beds 2 baths1,726 sq. ft.2590 E 2100 S, Salt Lake City, UT 84109
MLS# 2105186Listed by: CONNECT FAST REALTY, LLC - New
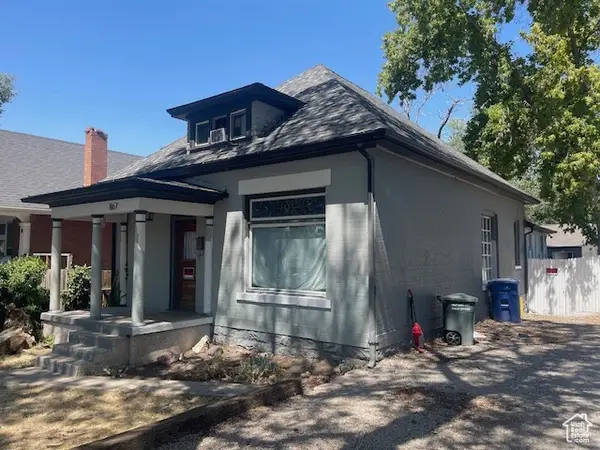 $400,000Active3 beds 1 baths1,943 sq. ft.
$400,000Active3 beds 1 baths1,943 sq. ft.867 E 800 S, Salt Lake City, UT 84102
MLS# 2105189Listed by: FANTIS GROUP REAL ESTATE INC - Open Fri, 3 to 5pmNew
 $2,800,000Active4 beds 5 baths5,340 sq. ft.
$2,800,000Active4 beds 5 baths5,340 sq. ft.1765 E Fort Douglas Cir N, Salt Lake City, UT 84103
MLS# 2105195Listed by: SUMMIT SOTHEBY'S INTERNATIONAL REALTY
