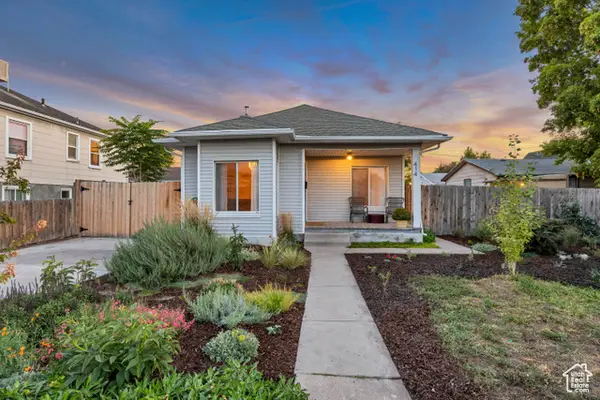268 S State Street E #417, Salt Lake City, UT 84111
Local realty services provided by:ERA Brokers Consolidated
Listed by:adam kirkham
Office:summit sotheby's international realty
MLS#:2084499
Source:SL
Price summary
- Price:$1,640,000
- Price per sq. ft.:$786.19
- Monthly HOA dues:$972
About this home
A downtown Salt Lake City rooftop oasis. As you arrive at The Plaza, on the 4th level of this bank building, you instantly feel the uniqueness of the property. Perched above the busy city streets, you are immersed in an incredible park-like space full of mature trees, English row style hedges, patios, a fire pit wrapped with RH lounge furniture, and inviting walkways. This townhome has recently gone through a complete renovation with only the highest quality finishes and craftsmanship, including a marble floor entry, quarter sawn white oak floors, quartzite countertops, custom cabinetry and built-ins, professional light fixtures, solid core doors, polished nickel Rowe and Waterworks fixtures, and designer paint and wall treatments. The floor plan is built around the large family room with vaulted ceilings facing the kitchen with Bosch and Wolf appliances, a huge marble island and a built-in leather banquette. Around the corner is a butler's pantry with wine and pantry storage. Upstairs, the views are even more impressive from the spacious primary suite with an ensuite walk-in closet and a luxurious principal bathroom featuring heated floors and heated mirrors on the built-in medicine cabinets on a wall covered with hand-chipped marble. Within easy walking distance to all the city has to offer, including the best restaurants and bars, the Broadway Cinema Centre, Gallivan Center, Regent Street, Eccles Theater, Capitol Theater, Abravanel Hall and a Marriott Hotel next-door for your guests. You also have two parking spots in the secured garage and easy access to the freeway, meaning you are only minutes from mountain hiking and biking, world class skiing, the Salt Lake International Airport, and much more.
Contact an agent
Home facts
- Year built:2002
- Listing ID #:2084499
- Added:144 day(s) ago
- Updated:October 05, 2025 at 11:00 AM
Rooms and interior
- Bedrooms:2
- Total bathrooms:3
- Full bathrooms:1
- Half bathrooms:1
- Living area:2,086 sq. ft.
Heating and cooling
- Cooling:Central Air
- Heating:Forced Air, Gas: Central
Structure and exterior
- Roof:Membrane
- Year built:2002
- Building area:2,086 sq. ft.
- Lot area:0.01 Acres
Schools
- High school:West
- Middle school:Bryant
- Elementary school:Washington
Utilities
- Water:Culinary, Water Connected
- Sewer:Sewer Connected, Sewer: Connected, Sewer: Public
Finances and disclosures
- Price:$1,640,000
- Price per sq. ft.:$786.19
- Tax amount:$5,515
New listings near 268 S State Street E #417
- New
 $695,000Active3 beds 1 baths1,960 sq. ft.
$695,000Active3 beds 1 baths1,960 sq. ft.2477 S Douglas St, Salt Lake City, UT 84106
MLS# 2115724Listed by: PRESIDIO REAL ESTATE - New
 $450,000Active4 beds 2 baths1,312 sq. ft.
$450,000Active4 beds 2 baths1,312 sq. ft.4120 W 5740 S, Salt Lake City, UT 84118
MLS# 2115695Listed by: EQUITY REAL ESTATE (PREMIER ELITE) - New
 $825,000Active4 beds 2 baths2,092 sq. ft.
$825,000Active4 beds 2 baths2,092 sq. ft.372 N I St, Salt Lake City, UT 84103
MLS# 2115647Listed by: COLDWELL BANKER REALTY (PARK CITY-NEWPARK) - New
 $1,500,000Active7.57 Acres
$1,500,000Active7.57 Acres2075 W 2670 N, Salt Lake City, UT 84116
MLS# 2115648Listed by: ALL AMERICAN REAL ESTATE, LLC - New
 $1,725,000Active11 beds 10 baths5,287 sq. ft.
$1,725,000Active11 beds 10 baths5,287 sq. ft.679 E 2nd Ave N, Salt Lake City, UT 84103
MLS# 2115644Listed by: PARTLOW INVESTMENT PROPERTIES, INC - New
 $865,000Active5 beds 3 baths3,168 sq. ft.
$865,000Active5 beds 3 baths3,168 sq. ft.955 E Montana Vista Ln S, Salt Lake City, UT 84124
MLS# 2115632Listed by: ALL POINTS REALTY - New
 $390,000Active3 beds 1 baths950 sq. ft.
$390,000Active3 beds 1 baths950 sq. ft.414 Downington Ave S, Salt Lake City, UT 84115
MLS# 2115565Listed by: IVIE AVENUE REAL ESTATE, LLC - New
 $495,000Active2 beds 1 baths1,284 sq. ft.
$495,000Active2 beds 1 baths1,284 sq. ft.144 E Williams Ave, Salt Lake City, UT 84111
MLS# 2115516Listed by: UTAH REAL ESTATE PC - New
 $1,199,500Active2 beds 2 baths1,645 sq. ft.
$1,199,500Active2 beds 2 baths1,645 sq. ft.231 S Edison St E #7, Salt Lake City, UT 84111
MLS# 2115524Listed by: COLDWELL BANKER REALTY (SALT LAKE-SUGAR HOUSE) - New
 $1,199,500Active2 beds 2 baths1,574 sq. ft.
$1,199,500Active2 beds 2 baths1,574 sq. ft.231 S Edison St E #3, Salt Lake City, UT 84111
MLS# 2115526Listed by: COLDWELL BANKER REALTY (SALT LAKE-SUGAR HOUSE)
