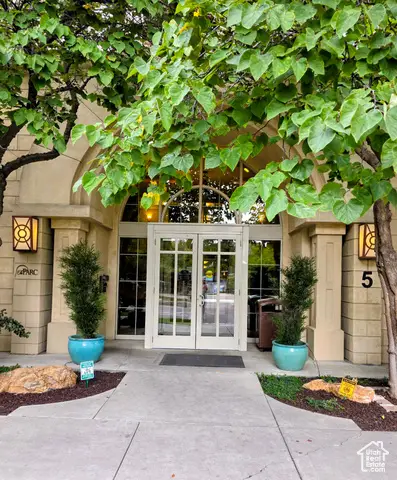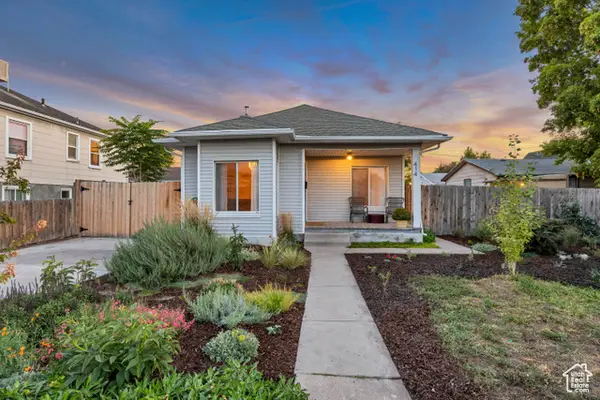2767 W Lacewood Dr S #T-149, Salt Lake City, UT 84129
Local realty services provided by:ERA Realty Center
2767 W Lacewood Dr S #T-149,Salt Lake City, UT 84129
$525,000
- 4 Beds
- 3 Baths
- 2,309 sq. ft.
- Townhouse
- Active
Listed by:elaine zambos
Office:utah key real estate, llc.
MLS#:2106800
Source:SL
Price summary
- Price:$525,000
- Price per sq. ft.:$227.37
- Monthly HOA dues:$220
About this home
Rarely available ranch/rambler style townhome, with a 2-car garage, this gem is an end unit-combining modern elegance, high-end finishes, and thoughtful design in a desirable community. It's perfect for buyers who love comfortable style and an opportunity to make this home their own! This well kept rambler has an open floor plan with cathedral ceilings, large windows to capture the natural light and beautiful views surrounding it. Two bedrooms on the main level, which includes a large owners en-suite with walk-in closet, separate tub/shower and two sinks. The second bedroom could also be used as a flex-room...an exercise room, office, craft room...whatever works for your lifestyle. Basement is fully finished with 2 bedrooms, 1 full bathroom, a large family/game room, and plenty of storage. The colors are very neutral throughout and can easily accommodate any style of decor to make it your own. All stainless steal appliances are included, even the washer and dryer, which makes this home is ready to move into. The monthly HOA is only $220 and covers the water, sewer and trash along with snow removal and ground maintenance. Buyers and Buyer's Agent are advised to verify all information, including square footage, HOA information, etc., and conduct their own due diligence. Buyers will be responsible to pay for HOA Setup Fee and .05% Transfer Fees.
Contact an agent
Home facts
- Year built:2020
- Listing ID #:2106800
- Added:45 day(s) ago
- Updated:October 06, 2025 at 11:03 AM
Rooms and interior
- Bedrooms:4
- Total bathrooms:3
- Full bathrooms:2
- Half bathrooms:1
- Living area:2,309 sq. ft.
Heating and cooling
- Cooling:Central Air
- Heating:Forced Air, Gas: Central
Structure and exterior
- Roof:Asphalt
- Year built:2020
- Building area:2,309 sq. ft.
- Lot area:0.01 Acres
Schools
- High school:Taylorsville
- Middle school:Eisenhower
- Elementary school:Truman
Utilities
- Water:Culinary, Water Connected
- Sewer:Sewer Connected, Sewer: Connected, Sewer: Public
Finances and disclosures
- Price:$525,000
- Price per sq. ft.:$227.37
- Tax amount:$2,880
New listings near 2767 W Lacewood Dr S #T-149
- New
 $515,000Active2 beds 2 baths1,163 sq. ft.
$515,000Active2 beds 2 baths1,163 sq. ft.5 S 500 W #801, Salt Lake City, UT 84101
MLS# 2115741Listed by: EXCESS REAL ESTATE PC - New
 $695,000Active3 beds 1 baths1,960 sq. ft.
$695,000Active3 beds 1 baths1,960 sq. ft.2477 S Douglas St, Salt Lake City, UT 84106
MLS# 2115724Listed by: PRESIDIO REAL ESTATE - New
 $450,000Active4 beds 2 baths1,312 sq. ft.
$450,000Active4 beds 2 baths1,312 sq. ft.4120 W 5740 S, Salt Lake City, UT 84118
MLS# 2115695Listed by: EQUITY REAL ESTATE (PREMIER ELITE) - New
 $825,000Active4 beds 2 baths2,092 sq. ft.
$825,000Active4 beds 2 baths2,092 sq. ft.372 N I St, Salt Lake City, UT 84103
MLS# 2115647Listed by: COLDWELL BANKER REALTY (PARK CITY-NEWPARK) - New
 $1,500,000Active7.57 Acres
$1,500,000Active7.57 Acres2075 W 2670 N, Salt Lake City, UT 84116
MLS# 2115648Listed by: ALL AMERICAN REAL ESTATE, LLC - New
 $1,725,000Active11 beds 10 baths5,287 sq. ft.
$1,725,000Active11 beds 10 baths5,287 sq. ft.679 E 2nd Ave N, Salt Lake City, UT 84103
MLS# 2115644Listed by: PARTLOW INVESTMENT PROPERTIES, INC - New
 $865,000Active5 beds 3 baths3,168 sq. ft.
$865,000Active5 beds 3 baths3,168 sq. ft.955 E Montana Vista Ln S, Salt Lake City, UT 84124
MLS# 2115632Listed by: ALL POINTS REALTY - New
 $390,000Active3 beds 1 baths950 sq. ft.
$390,000Active3 beds 1 baths950 sq. ft.414 Downington Ave S, Salt Lake City, UT 84115
MLS# 2115565Listed by: IVIE AVENUE REAL ESTATE, LLC - New
 $495,000Active2 beds 1 baths1,284 sq. ft.
$495,000Active2 beds 1 baths1,284 sq. ft.144 E Williams Ave, Salt Lake City, UT 84111
MLS# 2115516Listed by: UTAH REAL ESTATE PC - New
 $1,199,500Active2 beds 2 baths1,645 sq. ft.
$1,199,500Active2 beds 2 baths1,645 sq. ft.231 S Edison St E #7, Salt Lake City, UT 84111
MLS# 2115524Listed by: COLDWELL BANKER REALTY (SALT LAKE-SUGAR HOUSE)
