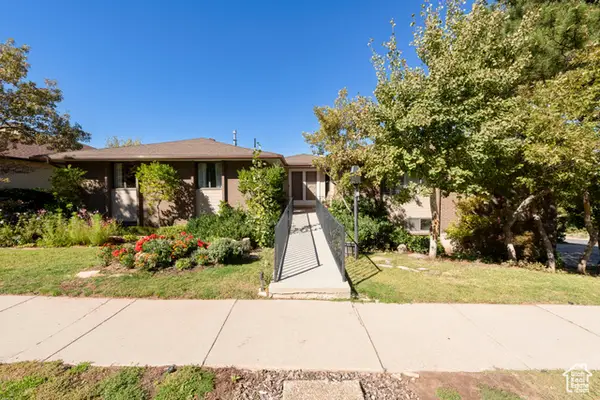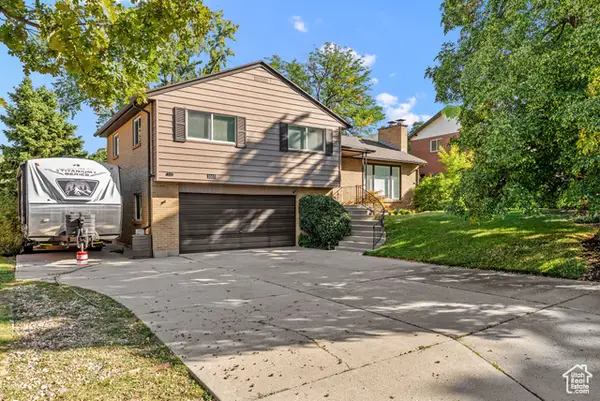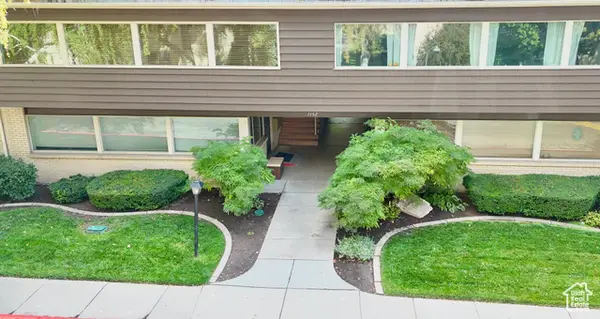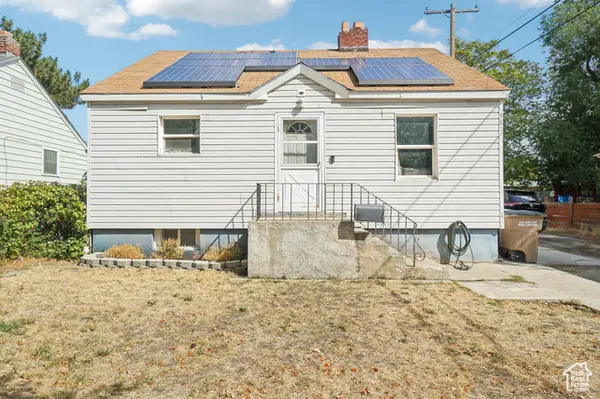319 N Almond Rear W, Salt Lake City, UT 84103
Local realty services provided by:ERA Brokers Consolidated
319 N Almond Rear W,Salt Lake City, UT 84103
$640,000
- 3 Beds
- 3 Baths
- 1,919 sq. ft.
- Single family
- Pending
Listed by:dwight r. lindsay
Office:imagine real estate, llc.
MLS#:2090220
Source:SL
Price summary
- Price:$640,000
- Price per sq. ft.:$333.51
About this home
Welcome to your Urban retreat perched on the West Capitol hillside where stunning evening sunsets paint the sky and city living meets cool, comfortable style. This vibrant 3-bedroom, 3-bath home offers the perfect blend of retro charm and modern flair, ideal for relaxing, entertaining, or simply soaking up the laid-back San Francisco-style vibes. Step inside to discover rich wainscoting, and built-in character throughout. The kitchen has solid wood cabinetry, a unique wine cabinet, and tasteful finishes that make every meal an occasion. Tucked away in a quiet, private spot with no foot traffic, this home offers a rare sense of seclusion while still being in the heart of downtown. Loved for its quirkiness, character, and killer views - this is not just a home, it's a lifestyle.
Contact an agent
Home facts
- Year built:1916
- Listing ID #:2090220
- Added:110 day(s) ago
- Updated:September 15, 2025 at 06:53 PM
Rooms and interior
- Bedrooms:3
- Total bathrooms:3
- Full bathrooms:1
- Living area:1,919 sq. ft.
Heating and cooling
- Cooling:Central Air
- Heating:Forced Air, Gas: Central
Structure and exterior
- Roof:Asphalt, Rubber
- Year built:1916
- Building area:1,919 sq. ft.
- Lot area:0.06 Acres
Schools
- High school:West
- Middle school:Bryant
- Elementary school:Washington
Utilities
- Water:Culinary, Water Connected
- Sewer:Sewer Connected, Sewer: Connected, Sewer: Public
Finances and disclosures
- Price:$640,000
- Price per sq. ft.:$333.51
- Tax amount:$2,360
New listings near 319 N Almond Rear W
- Open Sat, 3 to 5pmNew
 $1,295,000Active5 beds 3 baths3,855 sq. ft.
$1,295,000Active5 beds 3 baths3,855 sq. ft.1572 S Sunset Oaks Dr, Salt Lake City, UT 84108
MLS# 2113698Listed by: COLDWELL BANKER REALTY (UNION HEIGHTS) - New
 $799,000Active4 beds 2 baths2,491 sq. ft.
$799,000Active4 beds 2 baths2,491 sq. ft.3003 E 4505 S, Salt Lake City, UT 84117
MLS# 2113726Listed by: COLDWELL BANKER REALTY (UNION HEIGHTS) - New
 $430,000Active2 beds 2 baths1,657 sq. ft.
$430,000Active2 beds 2 baths1,657 sq. ft.1152 E 2700 S #148, Salt Lake City, UT 84106
MLS# 2113673Listed by: IN DEPTH REALTY  $439,000Active3 beds 3 baths2,270 sq. ft.
$439,000Active3 beds 3 baths2,270 sq. ft.5674 W Pelican Ridge Ln, Salt Lake City, UT 84118
MLS# 2093805Listed by: K REAL ESTATE $700,000Active3 beds 3 baths3,892 sq. ft.
$700,000Active3 beds 3 baths3,892 sq. ft.5588 S Farm Hill Dr, Salt Lake City, UT 84117
MLS# 2097706Listed by: BERKSHIRE HATHAWAY HOMESERVICES UTAH PROPERTIES (SALT LAKE)- Open Fri, 4:30 to 6:30pmNew
 $1,350,000Active5 beds 3 baths4,357 sq. ft.
$1,350,000Active5 beds 3 baths4,357 sq. ft.855 S Woodruff Way E, Salt Lake City, UT 84108
MLS# 2113654Listed by: MODERN AND MAIN, LLC - Open Fri, 4 to 6pmNew
 $949,900Active3 beds 3 baths2,283 sq. ft.
$949,900Active3 beds 3 baths2,283 sq. ft.123 N G St, Salt Lake City, UT 84103
MLS# 2113655Listed by: CHAPMAN-RICHARDS & ASSOCIATES, INC. - New
 $435,000Active3 beds 1 baths1,246 sq. ft.
$435,000Active3 beds 1 baths1,246 sq. ft.1315 W Gillespie Ave, Salt Lake City, UT 84104
MLS# 2113657Listed by: KW SOUTH VALLEY KELLER WILLIAMS - New
 $950,000Active4 beds 3 baths2,198 sq. ft.
$950,000Active4 beds 3 baths2,198 sq. ft.867 E 3rd Ave N, Salt Lake City, UT 84103
MLS# 2113636Listed by: REAL BROKER, LLC - Open Sat, 11am to 2pmNew
 $400,000Active3 beds 2 baths1,820 sq. ft.
$400,000Active3 beds 2 baths1,820 sq. ft.561 S Jeremy St W, Salt Lake City, UT 84104
MLS# 2113560Listed by: OMADA REAL ESTATE
