3420 S Pioneer St, Salt Lake City, UT 84109
Local realty services provided by:ERA Brokers Consolidated
3420 S Pioneer St,Salt Lake City, UT 84109
$1,650,000
- 4 Beds
- 3 Baths
- 5,557 sq. ft.
- Single family
- Pending
Listed by: kristen sherlock
Office: coldwell banker realty (davis county)
MLS#:2114142
Source:SL
Price summary
- Price:$1,650,000
- Price per sq. ft.:$296.92
About this home
Welcome to this expansive Millcreek residence where thoughtful design meets modern convenience. With over 5,500 square feet, this home offers soaring ceilings, French doors, dark wood accents, and a dramatic double staircase that sets the tone for elegant living. The great room features a gas fireplace, recessed lighting, and oversized ceiling fan, creating a warm and inviting centerpiece. The chef's kitchen is appointed with Bosch double ovens, Viking gas cooktop, Bosch dishwasher, LG stainless refrigerator (with new compressor), granite counters, travertine tile, and a breakfast bar-ideal for gatherings. A main-level laundry with lockers and cabinets keeps everyday living organized. Retreat to the spacious main floor primary suite with a deep jetted tub, dual vanities, walk-in shower with dual shower heads, and custom walk-in closet. Upstairs, generously sized bedrooms offer window seats, walk-in closets, and a dual-entry bath with slate floors and a deep tub. The large unfinished basement (9' ceilings, daylight windows, cold storage, and rough-in for a kitchen, laundry, and bath) provides endless opportunities for expansion. Additional features include: 2 furnaces, 2 A/C units, and 3 water heaters (two new in 2019); Water softener, insulated ductwork, and steel beam construction; Finished 3-car garage with insulated doors, hot/cold spigot, and outdoor RV/tandem parking for 3; Trex decking, vinyl fencing, mature trees, and a full sprinkler system; Smart-home ready with Nest thermostats and Ring camera, this property blends comfort, function, and sophistication-set in the heart of Millcreek. Schedule your private showing today and experience the possibilities.
Contact an agent
Home facts
- Year built:2009
- Listing ID #:2114142
- Added:142 day(s) ago
- Updated:February 10, 2026 at 08:53 AM
Rooms and interior
- Bedrooms:4
- Total bathrooms:3
- Full bathrooms:2
- Half bathrooms:1
- Living area:5,557 sq. ft.
Heating and cooling
- Cooling:Central Air
- Heating:Forced Air, Gas: Central
Structure and exterior
- Roof:Asphalt
- Year built:2009
- Building area:5,557 sq. ft.
- Lot area:0.3 Acres
Schools
- High school:Skyline
- Middle school:Evergreen
- Elementary school:Rosecrest
Utilities
- Water:Culinary, Water Connected
- Sewer:Sewer Connected, Sewer: Connected, Sewer: Public
Finances and disclosures
- Price:$1,650,000
- Price per sq. ft.:$296.92
- Tax amount:$6,739
New listings near 3420 S Pioneer St
- New
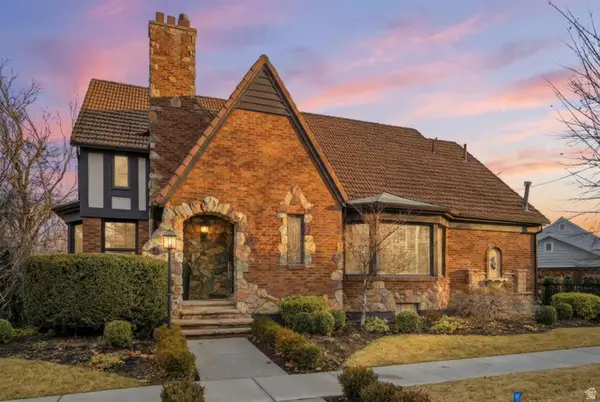 $1,895,000Active5 beds 5 baths4,072 sq. ft.
$1,895,000Active5 beds 5 baths4,072 sq. ft.29 N Wolcott St, Salt Lake City, UT 84103
MLS# 2137390Listed by: BERKSHIRE HATHAWAY HOMESERVICES UTAH PROPERTIES (SADDLEVIEW) - New
 $670,000Active3 beds 2 baths1,204 sq. ft.
$670,000Active3 beds 2 baths1,204 sq. ft.2203 E Vimont Ave, Millcreek, UT 84109
MLS# 2137305Listed by: IN DEPTH REALTY - New
 $590,000Active2 beds 1 baths1,050 sq. ft.
$590,000Active2 beds 1 baths1,050 sq. ft.327 W 200 S #207, Salt Lake City, UT 84101
MLS# 2137216Listed by: WINDERMERE REAL ESTATE - New
 $599,000Active2 beds 1 baths1,100 sq. ft.
$599,000Active2 beds 1 baths1,100 sq. ft.327 W 200 S #208, Salt Lake City, UT 84108
MLS# 2137217Listed by: WINDERMERE REAL ESTATE - New
 $650,000Active2 beds 2 baths1,200 sq. ft.
$650,000Active2 beds 2 baths1,200 sq. ft.1154 E First Ave, Salt Lake City, UT 84103
MLS# 2137231Listed by: BERKSHIRE HATHAWAY HOMESERVICES UTAH PROPERTIES (SADDLEVIEW) - New
 $479,000Active2 beds 4 baths1,353 sq. ft.
$479,000Active2 beds 4 baths1,353 sq. ft.351 W 800 N #9, Salt Lake City, UT 84103
MLS# 2137254Listed by: REAL BROKER, LLC - New
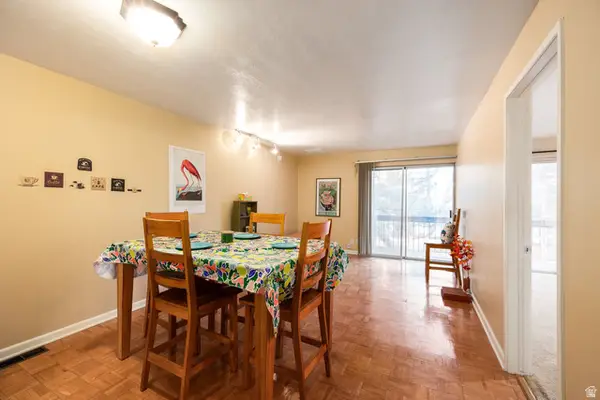 $245,000Active1 beds 1 baths660 sq. ft.
$245,000Active1 beds 1 baths660 sq. ft.249 S 700 E #58, Salt Lake City, UT 84102
MLS# 2137265Listed by: SUMMIT SOTHEBY'S INTERNATIONAL REALTY - New
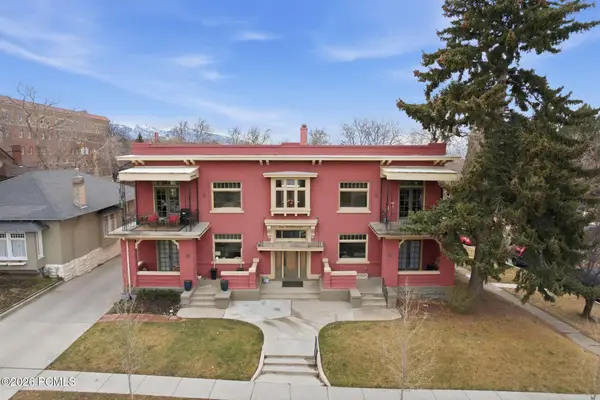 $650,000Active2 beds 2 baths1,200 sq. ft.
$650,000Active2 beds 2 baths1,200 sq. ft.1154 E 1st Avenue, Salt Lake City, UT 84103
MLS# 12600573Listed by: BHHS UTAH PROPERTIES - SV - Open Fri, 3 to 6pmNew
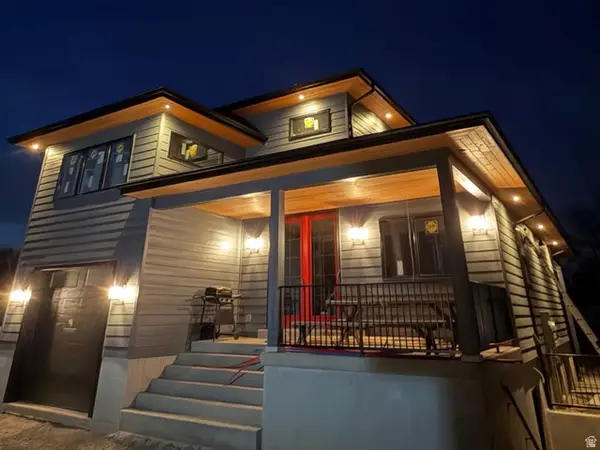 $1,025,000Active5 beds 4 baths3,108 sq. ft.
$1,025,000Active5 beds 4 baths3,108 sq. ft.821 E Springview Dr S, Salt Lake City, UT 84106
MLS# 2137168Listed by: EXP REALTY, LLC - New
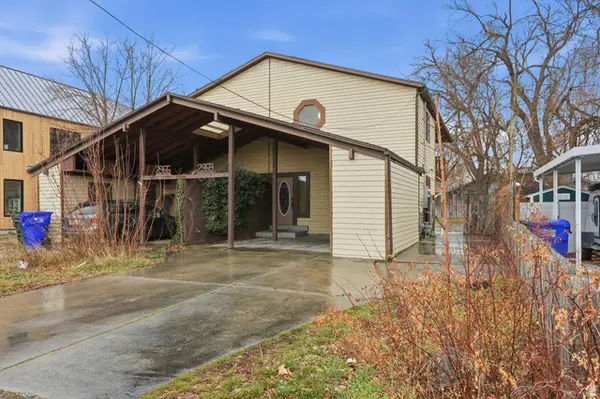 $389,000Active2 beds 3 baths1,544 sq. ft.
$389,000Active2 beds 3 baths1,544 sq. ft.2959 S Adams St W, Salt Lake City, UT 84115
MLS# 2137088Listed by: MARKET SOURCE REAL ESTATE LLC

