377 E 12th Ave, Salt Lake City, UT 84103
Local realty services provided by:ERA Brokers Consolidated
377 E 12th Ave,Salt Lake City, UT 84103
$2,100,000
- 4 Beds
- 5 Baths
- 4,588 sq. ft.
- Single family
- Active
Upcoming open houses
- Sat, Sep 1310:00 am - 12:00 pm
Listed by:andrea l. cannon
Office:kw south valley keller williams
MLS#:2109893
Source:SL
Price summary
- Price:$2,100,000
- Price per sq. ft.:$457.72
- Monthly HOA dues:$75
About this home
Located in Salt Lake's coveted Upper Avenues, this property offers panoramic views of the entire valley, including the downtown skyline, breathtaking sunsets, twinkling city lights, and majestic mountains. The home features exquisite brick masonry and a beautifully manicured landscape, creating a truly grand entrance. Inside, you'll find sophisticated details and unmatched craftsmanship, evident in the sweeping staircase and elegant coffered ceilings. The brilliant open design fills the home with natural light, and enchanting views can be enjoyed from every window and balcony. The spectacular great room boasts soaring ceilings and exposed beams, overlooking a remarkable backyard oasis. The gourmet chef's kitchen is equipped with crisp white cabinetry, a Subzero refrigerator, a Viking professional range, and a timeless and charming tile backsplash. The luxurious main-level primary suite includes a cozy fireplace and direct access to a peaceful outdoor setting. You'll love the elegant marble bath, complete with artistic tile, and a spacious soaker tub. The impressive upper floor features vaulted bedrooms, charming bathrooms and breathtaking views of the valley. This home has been extensively upgraded with desirable amenities such as surround sound throughout, a Lite-Touch 2000 Lighting System, and a built-in Finnleo sauna. The sensational yard is a private paradise, showcasing an inviting patio, glorious mature trees, lush landscaping, a custom wrought iron gate and fence, and splendid planters designed by a professional landscape architect. All of the systems of the home; roof, HVAC, water heaters and softeners have been replaced within the last 5-10 years. Additionally, the wood floors are newly restored to their natural maple color, the stairs are adorned with a designer patterned carpet and the basement has recently been updated to include a gym/wellness room. There is a dream four-car garage with epoxy floors and abundant integrated storage. Perfectly situated, the residence offers convenient access to City Creek hiking and biking trails, the University of Utah, and downtown entertainment and arts. This extraordinary home truly provides the perfect blend of indoor and outdoor living. Call today for a private showing. Square footage figures are provided as a courtesy estimate only and were obtained from county records. Buyer is advised to obtain an independent measurement. Buyer to verify all MLS information.
Contact an agent
Home facts
- Year built:1996
- Listing ID #:2109893
- Added:1 day(s) ago
- Updated:September 06, 2025 at 12:50 AM
Rooms and interior
- Bedrooms:4
- Total bathrooms:5
- Full bathrooms:2
- Half bathrooms:2
- Living area:4,588 sq. ft.
Heating and cooling
- Cooling:Central Air
- Heating:Forced Air, Gas: Central
Structure and exterior
- Roof:Asphalt
- Year built:1996
- Building area:4,588 sq. ft.
- Lot area:0.23 Acres
Schools
- High school:West
- Middle school:Bryant
- Elementary school:Ensign
Utilities
- Water:Culinary, Water Connected
- Sewer:Sewer Connected, Sewer: Connected
Finances and disclosures
- Price:$2,100,000
- Price per sq. ft.:$457.72
- Tax amount:$9,171
New listings near 377 E 12th Ave
- New
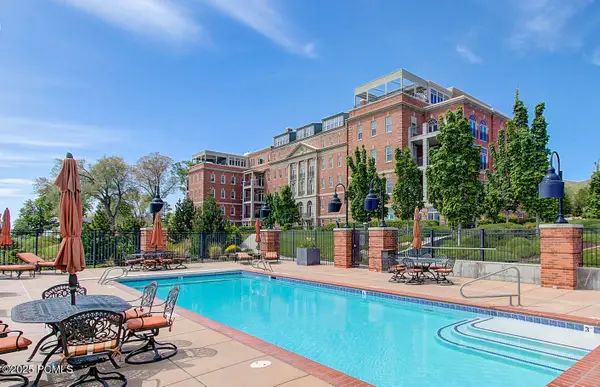 $1,575,000Active3 beds 3 baths2,459 sq. ft.
$1,575,000Active3 beds 3 baths2,459 sq. ft.400 E Capitol Park Avenue #Unit 203, Salt Lake City, UT 84103
MLS# 12503997Listed by: BHHS UTAH PROPERTIES - SV - New
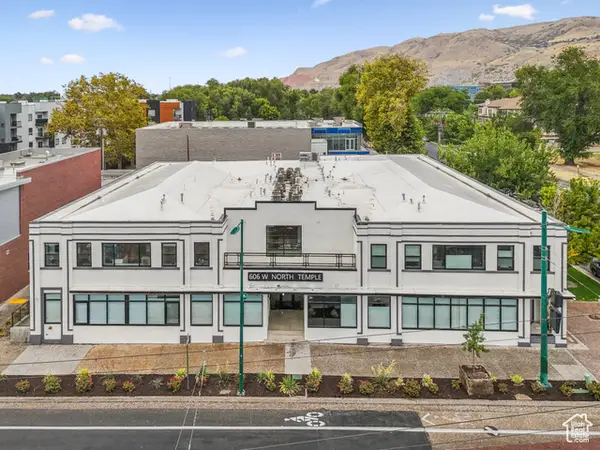 $6,999,900Active22 beds 22 baths29,563 sq. ft.
$6,999,900Active22 beds 22 baths29,563 sq. ft.606 W North Temple, Salt Lake City, UT 84116
MLS# 2109931Listed by: DIJJIT, LC - New
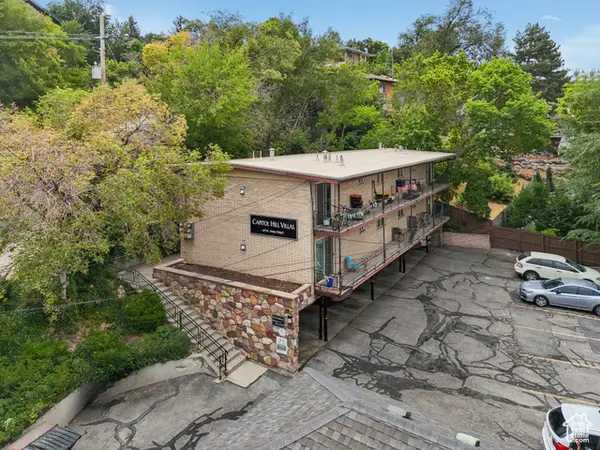 $2,192,000Active16 beds 8 baths7,000 sq. ft.
$2,192,000Active16 beds 8 baths7,000 sq. ft.475 N Wall St, Salt Lake City, UT 84103
MLS# 2109934Listed by: DIJJIT, LC - New
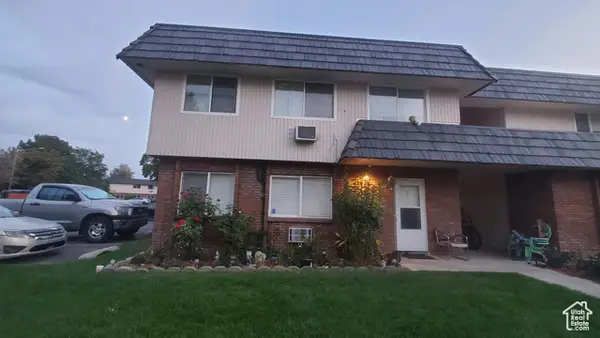 $275,000Active1 beds 1 baths730 sq. ft.
$275,000Active1 beds 1 baths730 sq. ft.4470 S Atherton Dr #2, Salt Lake City, UT 84123
MLS# 2109896Listed by: NEW PLACE REALTY, INC - New
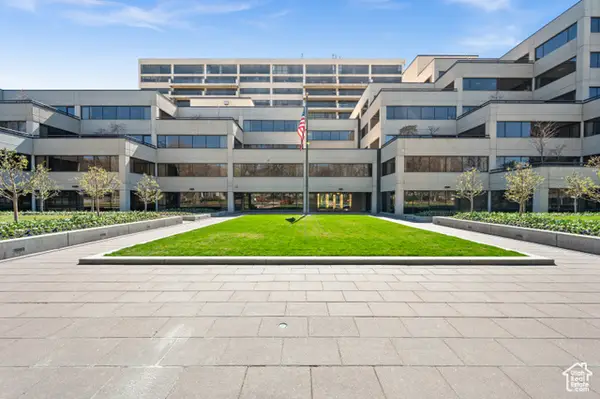 $1,998,000Active3 beds 3 baths3,280 sq. ft.
$1,998,000Active3 beds 3 baths3,280 sq. ft.560 E South Temple S #704, Salt Lake City, UT 84102
MLS# 2109912Listed by: WINDERMERE REAL ESTATE - New
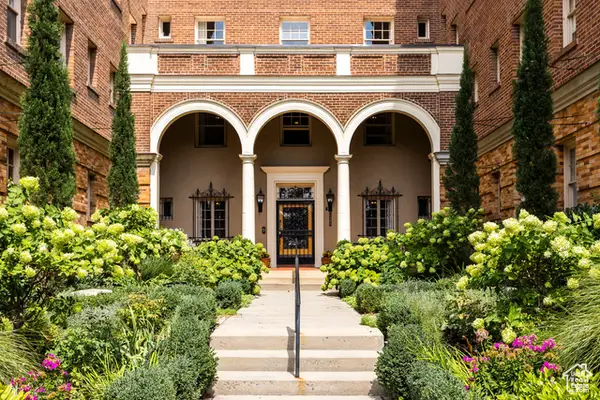 $1,225,000Active3 beds 2 baths2,046 sq. ft.
$1,225,000Active3 beds 2 baths2,046 sq. ft.1283 E South Temple #402, Salt Lake City, UT 84102
MLS# 2109918Listed by: SUMMIT SOTHEBY'S INTERNATIONAL REALTY - Open Sat, 11am to 1pmNew
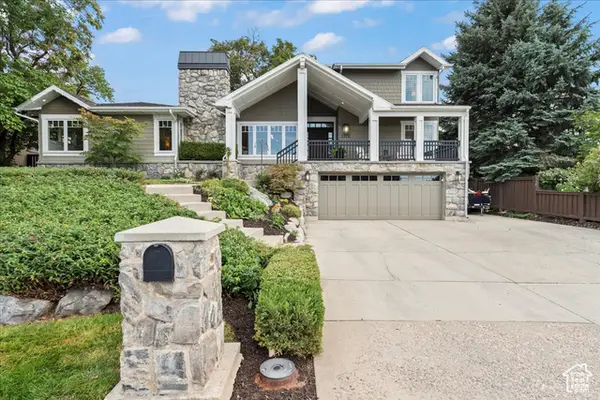 $1,650,000Active6 beds 3 baths4,817 sq. ft.
$1,650,000Active6 beds 3 baths4,817 sq. ft.2972 E Evergreen Ave S, Salt Lake City, UT 84109
MLS# 2109854Listed by: KW UTAH REALTORS KELLER WILLIAMS - New
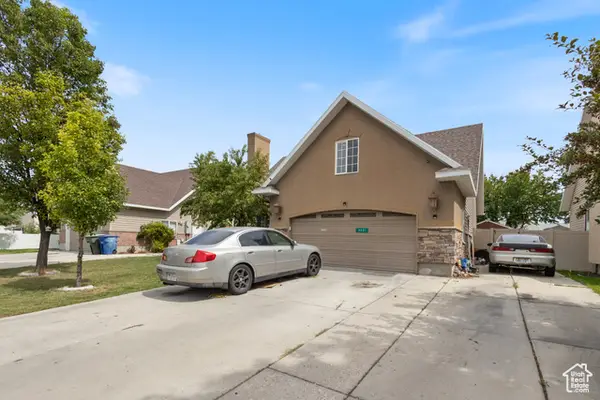 $499,000Active6 beds 4 baths2,913 sq. ft.
$499,000Active6 beds 4 baths2,913 sq. ft.3231 Lester St, Salt Lake City, UT 84119
MLS# 2109867Listed by: REAL BROKER, LLC - Open Sat, 11am to 2pmNew
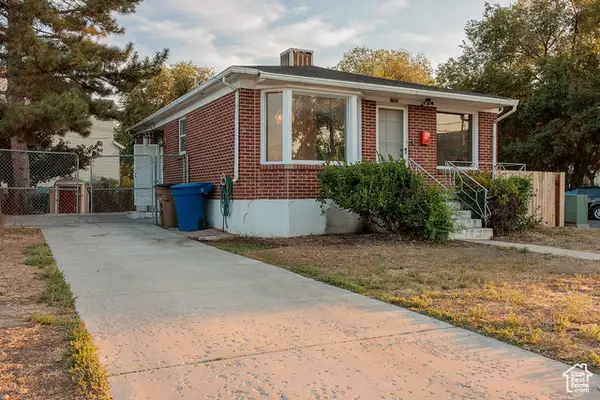 $389,999Active5 beds 2 baths1,832 sq. ft.
$389,999Active5 beds 2 baths1,832 sq. ft.1599 W California Ave S, Salt Lake City, UT 84104
MLS# 2109811Listed by: COLDWELL BANKER REALTY (SALT LAKE-SUGAR HOUSE)
