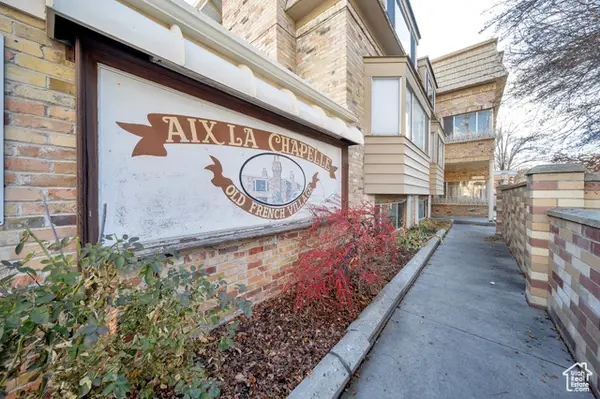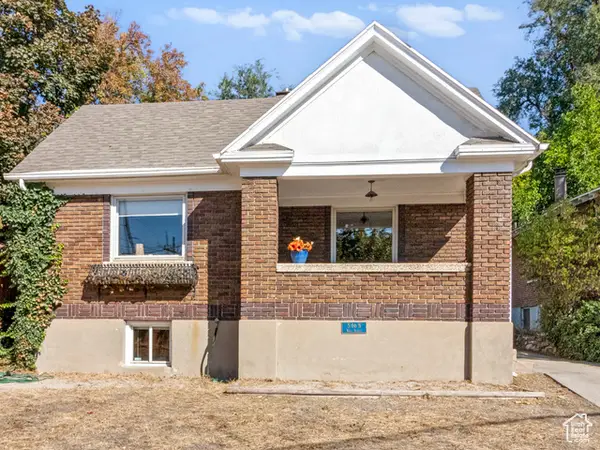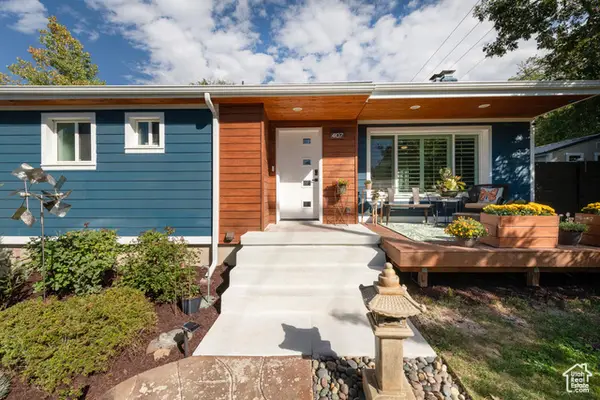3809 E Thousand Oaks Cir, Salt Lake City, UT 84124
Local realty services provided by:ERA Realty Center
Listed by:lauri davey
Office:summit sotheby's international realty
MLS#:2027221
Source:SL
Price summary
- Price:$4,275,000
- Price per sq. ft.:$274.78
About this home
This is an EXCELLENT OPPORTUNITY to purchase a luxury residence for an unbeatable $249/sf! High above Olympus Cove, this architectural marvel is a stunning blend of contemporary elegance and timeless craftsmanship. The exterior impresses with its commanding combination of sandstone and towering glass walls, creating an undeniable sense of grandeur and sophistication. Inside, luxury awaits at every turn. The breathtaking interior features polished granite surfaces and exquisite imported Italian stones, elevating each room with refined elegance. From the expansive home theater to the vast, sun-drenched living spaces, this home exudes the kind of splendor found in the finest luxury magazines. The basement, designed for both comfort and style, boasts floor-to-ceiling slate tiles, soaring ceilings, and oversized windows that flood the space with natural light. Each room is uniquely adorned with custom granite in various shades, offering distinctive charm throughout. Tailored for entertainment, the home is equipped with smart technology, allowing seamless control of lighting and other systems via your phone or a wall-mounted iPad. Elegant granite floors and electric blinds provide modern convenience, while the metal roof ensures durability and longevity. The entrance greets you with granite walls featuring three cascading waterfalls and a charming bridge, setting the tone for the tranquility that permeates the home. As you move through the space, you are continuously treated to postcard-perfect views through expansive windows, offering panoramic vistas of the Salt Lake Valley on one side and the breathtaking proximity of Mount Olympus on the other. Nestled just a 3-minute walk from the Bonneville Shoreline Trail, a 5-minute drive to Neffs Canyon, and only 7 minutes to the stunning Mill Creek Canyon, this home offers the perfect blend of tranquility and convenience. With Salt Lake City's airport just 19 minutes away, Park City's world-class ski resorts a mere 35-minute drive, Snowbird's alpine beauty within 28 minutes, and Silicon Slopes only 32 minutes away, you'll enjoy both privacy and easy access to work and play. This spectacular location allows you to embrace the beauty of Utah without sacrificing the convenience of everyday life. This is not just a home-it is a masterpiece, a sanctuary where beauty, technology, and nature unite in perfect harmony.
Contact an agent
Home facts
- Year built:1979
- Listing ID #:2027221
- Added:360 day(s) ago
- Updated:September 29, 2025 at 08:52 PM
Rooms and interior
- Bedrooms:5
- Total bathrooms:12
- Full bathrooms:1
- Half bathrooms:6
- Living area:15,558 sq. ft.
Heating and cooling
- Cooling:Central Air
- Heating:Forced Air, Gas: Central, Gas: Radiant, Radiant Floor
Structure and exterior
- Roof:Metal
- Year built:1979
- Building area:15,558 sq. ft.
- Lot area:0.45 Acres
Schools
- High school:Skyline
- Middle school:Churchill
- Elementary school:Oakridge
Utilities
- Water:Culinary, Water Connected
- Sewer:Sewer Connected, Sewer: Connected, Sewer: Public
Finances and disclosures
- Price:$4,275,000
- Price per sq. ft.:$274.78
- Tax amount:$19,196
New listings near 3809 E Thousand Oaks Cir
- New
 $599,900Active3 beds 2 baths1,536 sq. ft.
$599,900Active3 beds 2 baths1,536 sq. ft.2175 S 200 E, Salt Lake City, UT 84115
MLS# 2114489Listed by: CONGRESS REALTY INC - New
 $579,000Active4 beds 3 baths1,935 sq. ft.
$579,000Active4 beds 3 baths1,935 sq. ft.321 E 2100 S #5, Salt Lake City, UT 84115
MLS# 2114490Listed by: REALTYPATH LLC (SOUTH VALLEY) - Open Fri, 4 to 6pmNew
 $499,000Active2 beds 2 baths1,598 sq. ft.
$499,000Active2 beds 2 baths1,598 sq. ft.1797 S 200 E, Salt Lake City, UT 84115
MLS# 2114443Listed by: ALIGN COMPLETE REAL ESTATE SERVICES (900 SOUTH) - New
 $534,995Active4 beds 2 baths1,520 sq. ft.
$534,995Active4 beds 2 baths1,520 sq. ft.757 S 1000 W, Salt Lake City, UT 84104
MLS# 2114468Listed by: EAST AVENUE REAL ESTATE, LLC - New
 $1,199,999Active5 beds 3 baths3,170 sq. ft.
$1,199,999Active5 beds 3 baths3,170 sq. ft.447 E 1200, Salt Lake City, UT 84102
MLS# 12504288Listed by: ENDURANCE REAL ESTATE, LLC - New
 $310,000Active2 beds 3 baths1,250 sq. ft.
$310,000Active2 beds 3 baths1,250 sq. ft.267 E Millpoint S, Salt Lake City, UT 84115
MLS# 2114410Listed by: WINDERMERE REAL ESTATE - New
 $205,000Active2 beds 1 baths800 sq. ft.
$205,000Active2 beds 1 baths800 sq. ft.768 N Redwood Rd #19, Salt Lake City, UT 84116
MLS# 2114388Listed by: BERKSHIRE HATHAWAY HOMESERVICES UTAH PROPERTIES (SALT LAKE) - New
 $215,000Active-- beds 1 baths493 sq. ft.
$215,000Active-- beds 1 baths493 sq. ft.2220 E Murray Holladay Rd #122, Salt Lake City, UT 84117
MLS# 2114328Listed by: KW SOUTH VALLEY KELLER WILLIAMS - New
 $624,900Active3 beds 2 baths2,098 sq. ft.
$624,900Active3 beds 2 baths2,098 sq. ft.546 N Wall St, Salt Lake City, UT 84103
MLS# 2114286Listed by: URBAN UTAH HOMES & ESTATES, LLC - New
 $1,200,000Active6 beds 3 baths3,342 sq. ft.
$1,200,000Active6 beds 3 baths3,342 sq. ft.4107 S Mars Way, Salt Lake City, UT 84124
MLS# 2114264Listed by: PLUMB & COMPANY REALTORS LLP
