447 S 1200 E, Salt Lake City, UT 84102
Local realty services provided by:ERA Brokers Consolidated
447 S 1200 E,Salt Lake City, UT 84102
$1,095,000
- 5 Beds
- 3 Baths
- 3,185 sq. ft.
- Single family
- Active
Listed by: heather l. thuet
Office: endurance real estate, llc.
MLS#:2114310
Source:SL
Price summary
- Price:$1,095,000
- Price per sq. ft.:$343.8
About this home
**OPEN HOUSE 10/20 @ 6-7 pm *447 S. 1200 E.* Truly a one of a kind property** This jaw-dropping historic Prairie style home made popular by Frank Lloyd Wright is in one of Utah's most prestigious neighborhoods, and has been completely updated (electrical, plumbing, driveway, roof, A/C, tankless water heater to power the boiler for soft and quiet radiant heat) while maintaining all of its original charm. Harwood floors, French doors, Chef's kitchen, and beautifully remodeled bathrooms. Enjoy quiet evenings watching the sunset on the front porch or the solitude in the private back yard gardens. Featuring an expansive floor plan with 5 bedrooms, 3 baths, 3185 sq. ft., two-car garage equipped with drive-through garage doors to exit the front or out the alley AND a separate heated office/workshop with a cellar providing ample storage space. Walk to the U of U and football games! This home was awarded a Historical Marker in 2007 and placed on the National Registry of Historical Places. Don't miss this rare opportunity to own a piece of history. Your legacy begins here!
Contact an agent
Home facts
- Year built:1912
- Listing ID #:2114310
- Added:46 day(s) ago
- Updated:November 13, 2025 at 12:31 PM
Rooms and interior
- Bedrooms:5
- Total bathrooms:3
- Full bathrooms:1
- Half bathrooms:1
- Living area:3,185 sq. ft.
Heating and cooling
- Cooling:Central Air
- Heating:Gas: Radiant
Structure and exterior
- Roof:Asphalt
- Year built:1912
- Building area:3,185 sq. ft.
- Lot area:0.14 Acres
Schools
- High school:East
- Middle school:Bryant
- Elementary school:Bennion (M Lynn)
Utilities
- Water:Culinary, Water Connected
- Sewer:Sewer Connected, Sewer: Connected
Finances and disclosures
- Price:$1,095,000
- Price per sq. ft.:$343.8
- Tax amount:$5,138
New listings near 447 S 1200 E
- New
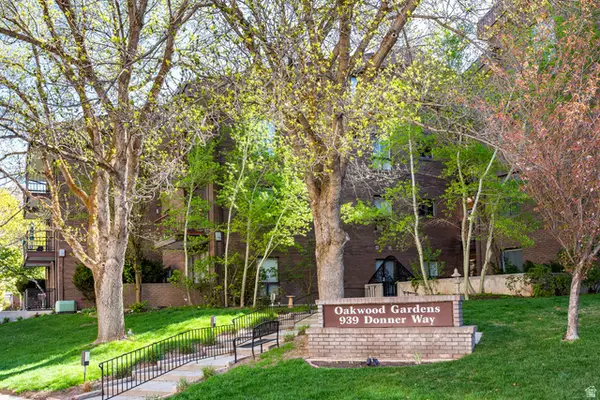 $310,000Active1 beds 1 baths700 sq. ft.
$310,000Active1 beds 1 baths700 sq. ft.939 S Donner Way #107, Salt Lake City, UT 84108
MLS# 2122525Listed by: SUMMIT SOTHEBY'S INTERNATIONAL REALTY - New
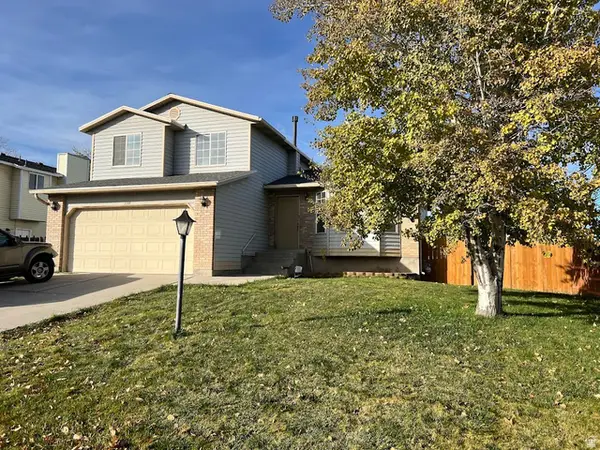 $525,000Active4 beds 4 baths1,950 sq. ft.
$525,000Active4 beds 4 baths1,950 sq. ft.3760 S 4745 W, Salt Lake City, UT 84120
MLS# 2122404Listed by: ULRICH REALTORS, INC.  $385,500Active2 beds 3 baths1,309 sq. ft.
$385,500Active2 beds 3 baths1,309 sq. ft.1590 S 900 W #304, Salt Lake City, UT 84104
MLS# 2094954Listed by: KEYSTONE BROKERAGE LLC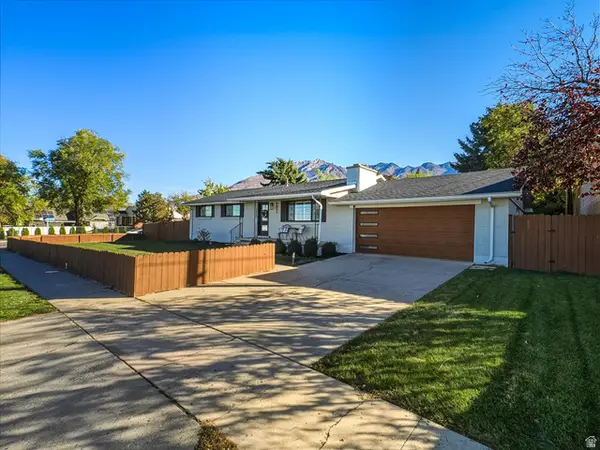 $776,900Active5 beds 3 baths2,672 sq. ft.
$776,900Active5 beds 3 baths2,672 sq. ft.6851 S 2300 E, Salt Lake City, UT 84121
MLS# 2120286Listed by: KW UTAH REALTORS KELLER WILLIAMS (BRICKYARD)- New
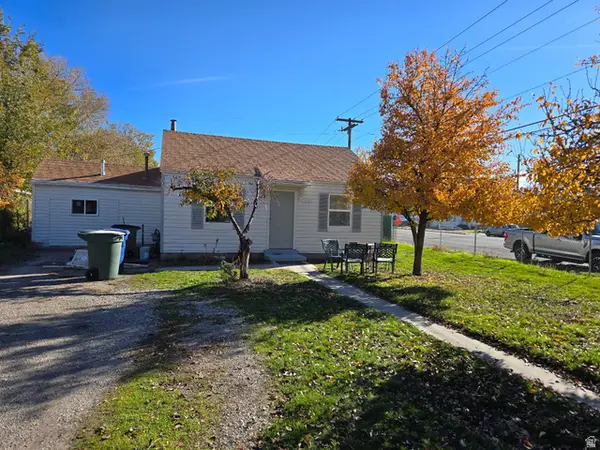 $373,000Active3 beds 1 baths858 sq. ft.
$373,000Active3 beds 1 baths858 sq. ft.1317 S Stewart St W, Salt Lake City, UT 84104
MLS# 2122299Listed by: EXCEL LLEWELYN REALTY - New
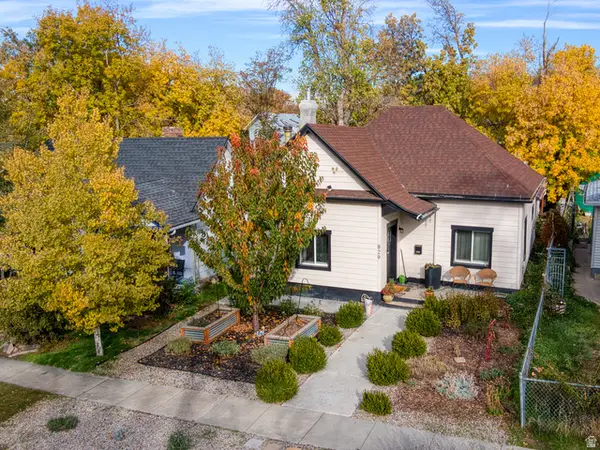 $525,000Active2 beds 1 baths1,543 sq. ft.
$525,000Active2 beds 1 baths1,543 sq. ft.829 E Harrison Ave, Salt Lake City, UT 84105
MLS# 2122278Listed by: UTAH'S WISE CHOICE REAL ESTATE - New
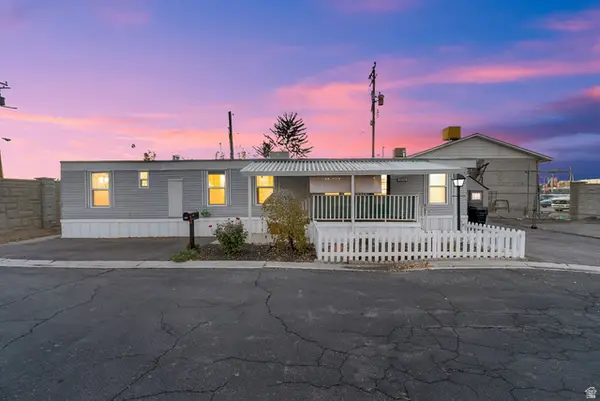 $50,000Active3 beds 1 baths950 sq. ft.
$50,000Active3 beds 1 baths950 sq. ft.2906 S Garden Park Cir, Salt Lake City, UT 84115
MLS# 2122186Listed by: ACTION TEAM REALTY - New
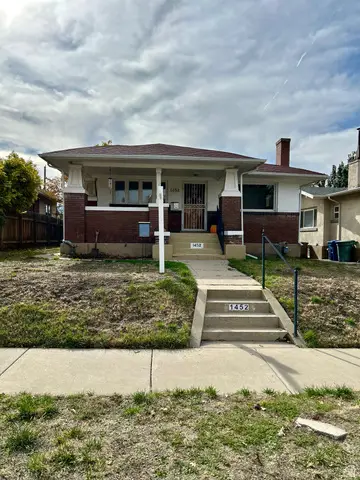 $737,000Active4 beds 2 baths2,420 sq. ft.
$737,000Active4 beds 2 baths2,420 sq. ft.1452 E Gilmer Dr S, Salt Lake City, UT 84105
MLS# 2122191Listed by: CALLITHOME UTAH, LLC - New
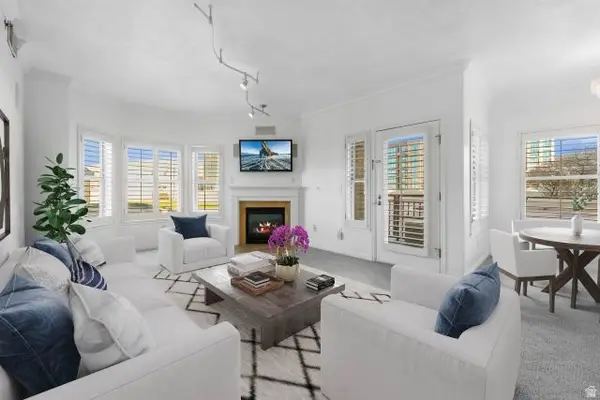 $529,900Active2 beds 2 baths1,064 sq. ft.
$529,900Active2 beds 2 baths1,064 sq. ft.5 S 500 W #508, Salt Lake City, UT 84101
MLS# 2122233Listed by: EQUITY REAL ESTATE - PARADIGM - New
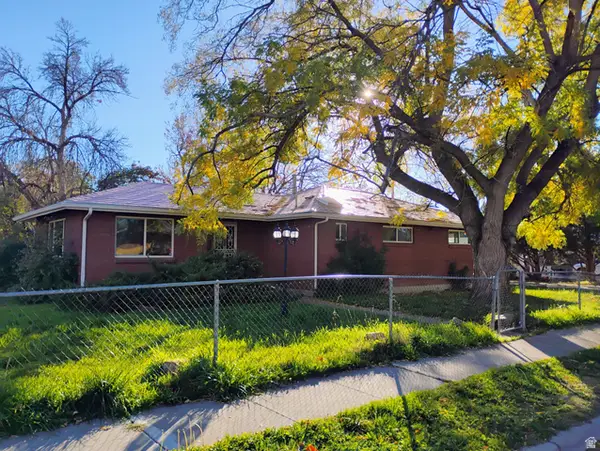 $435,900Active3 beds 2 baths1,285 sq. ft.
$435,900Active3 beds 2 baths1,285 sq. ft.1601 W 800 N, Salt Lake City, UT 84116
MLS# 2122238Listed by: INTERMOUNTAIN PROPERTIES
