381 E 11th Ave, Salt Lake City, UT 84103
Local realty services provided by:ERA Brokers Consolidated
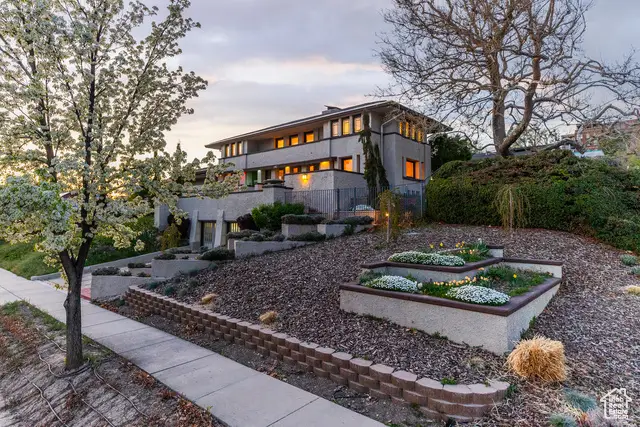

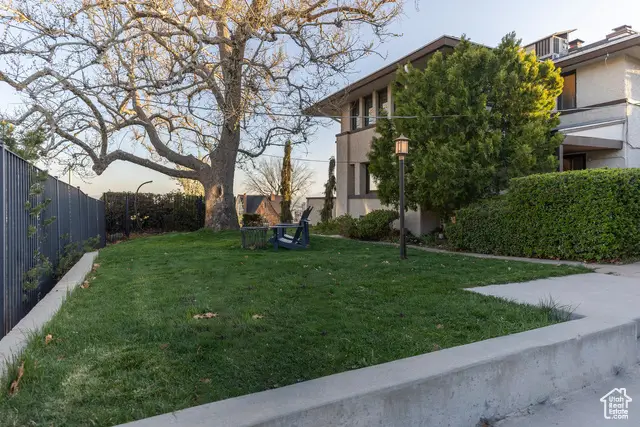
Listed by:mony ty
Office:summit sotheby's international realty
MLS#:2079006
Source:SL
Price summary
- Price:$1,700,000
- Price per sq. ft.:$243.62
About this home
Seller is Highly Motivated. All reasonable offers will be considered.
Legend has it, Frank Lloyd Wright once tore through his Oak Park neighborhood in a linen suit and driving goggles—his twin passions for speed and design evident in the 85 cars he reportedly owned. This love of movement and form shaped some of his most iconic creations, including the Robie House in 1909––the first American home designed with a built-in garage.
Just a few years later, in 1913, that vision found resonance in Utah. Designed by renowned architects Pope and Burton, this historic residence is Utah’s finest example of the Prairie School style, and the first home in the state to feature an integrated garage. Inspired by the wide, open landscapes of the American Midwest, the Prairie style defined early 20th-century modern living. Rooted in the Prairie School’s reverence for horizontal composition, the home’s low-pitched roof, overhanging eaves, and broad balconies create a rhythmic pattern. Planters and urns adorn every level, designed to bloom in sync with the seasons and blur the boundary between home and environment. From the front, a modest entryway opens into a generous, light-filled layout that flows with ease. The kitchen opens directly into expansive outdoor entertaining areas, complete with a pool. On the lower level, rows of original changing rooms whisper stories of roaring summer parties and ragtime sounds echoing off the water. The primary suite rests on the main floor, with three additional bedrooms upstairs, each of sizable proportions. Throughout, the home balances openness and intimacy.
It’s easy to picture the Jazz Age here: you can almost hear the swinging melodies drifting through the wide halls. It’s the kind of space F. Scott Fitzgerald might have imagined for Jay Gatsby: storied, soulful, and timeless. So why not riff on history a little? Come see it for yourself, find your rhythm, and step into your very own feel-good era.
Contact an agent
Home facts
- Year built:1913
- Listing Id #:2079006
- Added:115 day(s) ago
- Updated:August 11, 2025 at 05:53 PM
Rooms and interior
- Bedrooms:4
- Total bathrooms:5
- Full bathrooms:3
- Half bathrooms:1
- Living area:6,978 sq. ft.
Heating and cooling
- Cooling:Central Air
- Heating:Forced Air, Gas: Central, Hot Water
Structure and exterior
- Roof:Asphalt
- Year built:1913
- Building area:6,978 sq. ft.
- Lot area:0.62 Acres
Schools
- High school:West
- Middle school:Bryant
- Elementary school:Ensign
Utilities
- Water:Culinary, Water Connected
- Sewer:Sewer Connected, Sewer: Connected, Sewer: Public
Finances and disclosures
- Price:$1,700,000
- Price per sq. ft.:$243.62
- Tax amount:$11,215
New listings near 381 E 11th Ave
- New
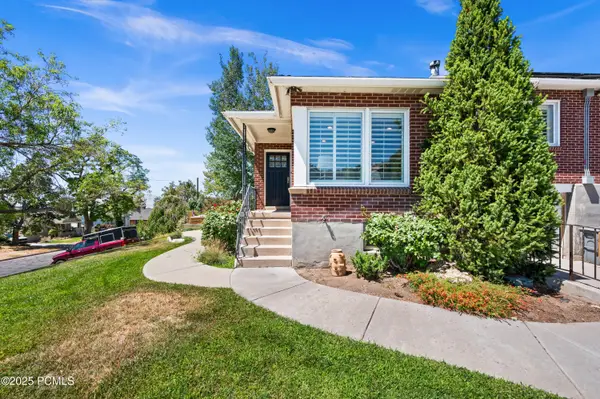 $599,000Active3 beds 2 baths1,548 sq. ft.
$599,000Active3 beds 2 baths1,548 sq. ft.739 E 9th Avenue, Salt Lake City, UT 84103
MLS# 12503679Listed by: WINDERMERE REAL ESTATE-MERGED - New
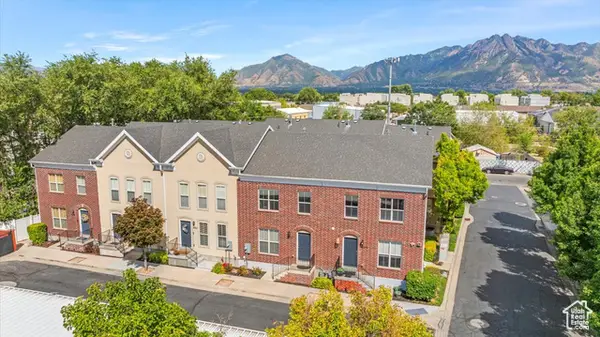 $393,000Active3 beds 3 baths1,776 sq. ft.
$393,000Active3 beds 3 baths1,776 sq. ft.4727 S Duftown Pl, Salt Lake City, UT 84107
MLS# 2105125Listed by: V REAL ESTATE AGENCY, LLC - New
 $3,195,000Active4 beds 5 baths4,125 sq. ft.
$3,195,000Active4 beds 5 baths4,125 sq. ft.2618 E Skyline Dr, Salt Lake City, UT 84108
MLS# 2105128Listed by: THE AGENCY SALT LAKE CITY - New
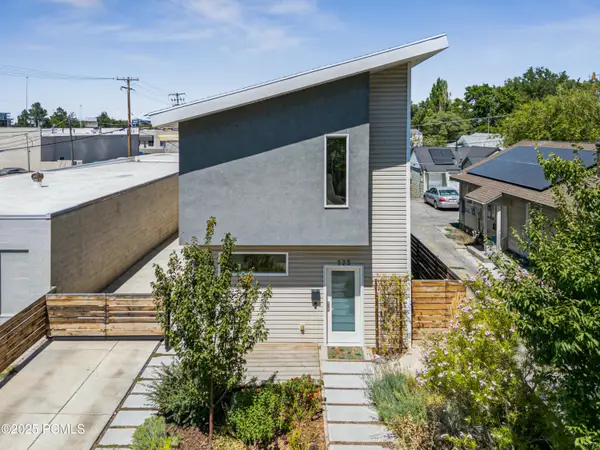 $639,000Active3 beds 3 baths2,166 sq. ft.
$639,000Active3 beds 3 baths2,166 sq. ft.123 E Vidas Avenue, Salt Lake City, UT 84115
MLS# 12503675Listed by: CHRISTIES INTERNATIONAL RE PC - Open Sat, 11am to 3pmNew
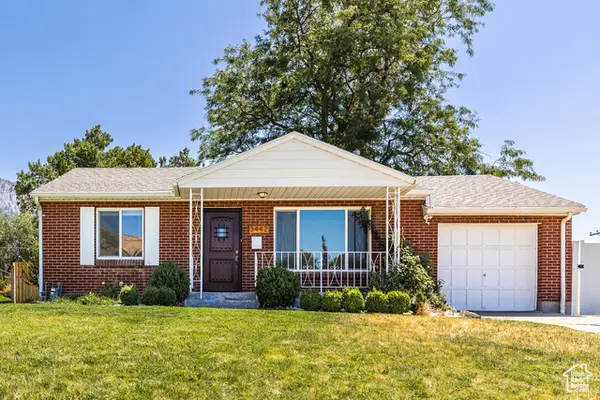 $625,000Active4 beds 2 baths1,612 sq. ft.
$625,000Active4 beds 2 baths1,612 sq. ft.3442 E Del Verde Ave S, Salt Lake City, UT 84109
MLS# 2105065Listed by: SUMMIT SOTHEBY'S INTERNATIONAL REALTY  $545,000Active3 beds 1 baths1,300 sq. ft.
$545,000Active3 beds 1 baths1,300 sq. ft.786 E Lake Cir, Salt Lake City, UT 84106
MLS# 2099061Listed by: WINDERMERE REAL ESTATE- Open Sat, 10am to 12pmNew
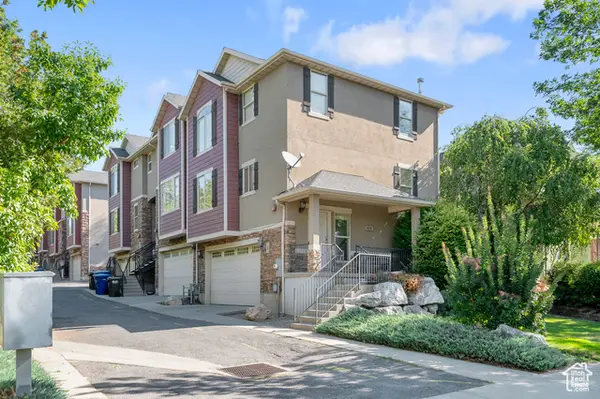 $529,900Active2 beds 2 baths1,266 sq. ft.
$529,900Active2 beds 2 baths1,266 sq. ft.625 E 200 S #1, Salt Lake City, UT 84102
MLS# 2105045Listed by: IVIE AVENUE REAL ESTATE, LLC  $290,000Active4 beds 2 baths1,240 sq. ft.
$290,000Active4 beds 2 baths1,240 sq. ft.558 N Redwood Rd #24, Salt Lake City, UT 84116
MLS# 2082059Listed by: EQUITY REAL ESTATE (PREMIER ELITE)- New
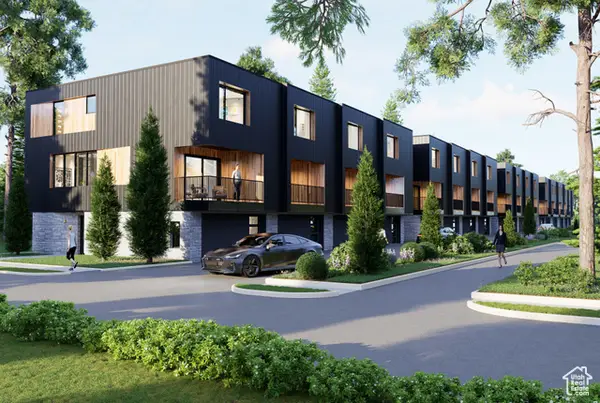 $610,000Active3 beds 4 baths2,077 sq. ft.
$610,000Active3 beds 4 baths2,077 sq. ft.519 E Warnock Ave #UNIT B, Salt Lake City, UT 84106
MLS# 2105008Listed by: LATITUDE 40 PROPERTIES, LLC - Open Sat, 11am to 1pmNew
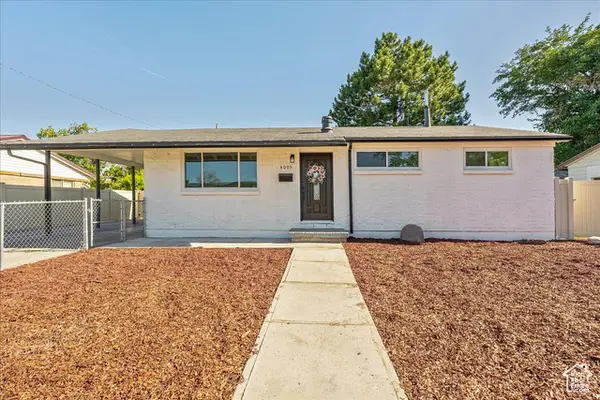 $509,900Active7 beds 3 baths2,240 sq. ft.
$509,900Active7 beds 3 baths2,240 sq. ft.4095 W 5010 S, Salt Lake City, UT 84118
MLS# 2104950Listed by: JPAR SILVERPATH
