4217 W Twilight Dr S, Salt Lake City, UT 84118
Local realty services provided by:ERA Realty Center
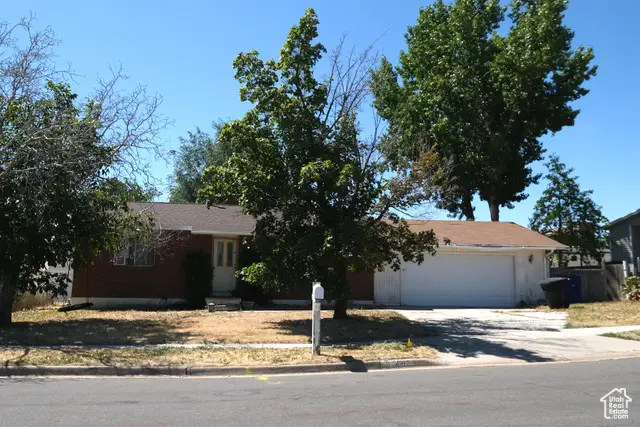
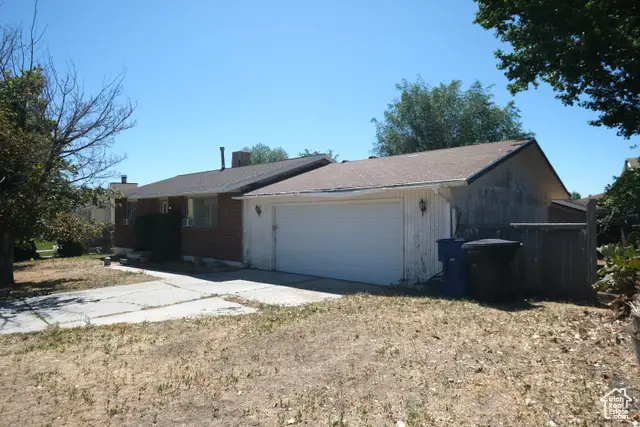
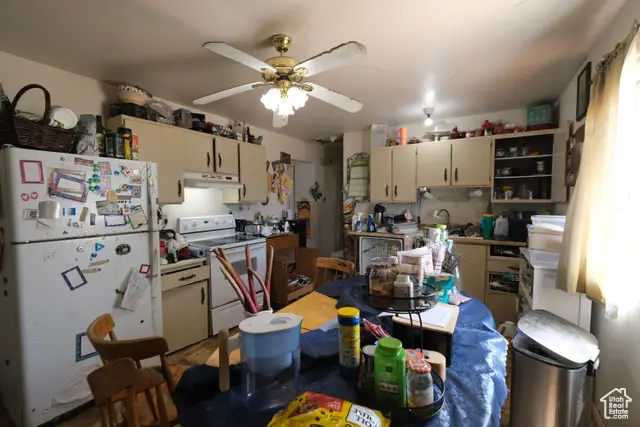
4217 W Twilight Dr S,Salt Lake City, UT 84118
$374,900
- 4 Beds
- 2 Baths
- 1,850 sq. ft.
- Single family
- Active
Listed by:seth teasdale
Office:team teasdale realty
MLS#:2098362
Source:SL
Price summary
- Price:$374,900
- Price per sq. ft.:$202.65
About this home
Don't miss this cute home tucked away in a quiet, private area. With a spacious, fenced backyard and a solid layout, this property is perfect for anyone looking to invest in a remodel or make customizations to make it their own. Inside, you'll find a functional floor plan with room to grow-especially in the basement, which features a large storage room that could pretty easily be converted into a 5th bedroom with the addition of a closet. The basement shower will need repairing. Some remodels done are: a newer boiler was put in (approx. 4 years old), 30-year roof installed 17 years ago. Upgraded garage door a few years ago (approx. $3,000+). Home is being sold as-is, making it an ideal opportunity for a buyer with vision. Schedule to see it today. Full disclosure agent is related by family to the seller.
Contact an agent
Home facts
- Year built:1978
- Listing Id #:2098362
- Added:33 day(s) ago
- Updated:August 14, 2025 at 11:00 AM
Rooms and interior
- Bedrooms:4
- Total bathrooms:2
- Full bathrooms:1
- Living area:1,850 sq. ft.
Heating and cooling
- Cooling:Evaporative Cooling
- Heating:Forced Air
Structure and exterior
- Roof:Asphalt
- Year built:1978
- Building area:1,850 sq. ft.
- Lot area:0.17 Acres
Schools
- High school:Kearns
- Middle school:Kearns
- Elementary school:Fox Hills
Utilities
- Water:Culinary, Water Connected
- Sewer:Sewer Connected, Sewer: Connected
Finances and disclosures
- Price:$374,900
- Price per sq. ft.:$202.65
- Tax amount:$2,739
New listings near 4217 W Twilight Dr S
- Open Sat, 12:30 to 2:30pmNew
 $397,330Active2 beds 3 baths1,309 sq. ft.
$397,330Active2 beds 3 baths1,309 sq. ft.1590 S 900 W #1401, Salt Lake City, UT 84104
MLS# 2105245Listed by: KEYSTONE BROKERAGE LLC - New
 $960,000Active4 beds 2 baths2,340 sq. ft.
$960,000Active4 beds 2 baths2,340 sq. ft.3426 S Crestwood Dr E, Salt Lake City, UT 84109
MLS# 2105247Listed by: EAST AVENUE REAL ESTATE, LLC - New
 $329,000Active2 beds 1 baths952 sq. ft.
$329,000Active2 beds 1 baths952 sq. ft.1149 S Foulger St, Salt Lake City, UT 84111
MLS# 2105260Listed by: COMMERCIAL UTAH REAL ESTATE, LLC - Open Sat, 11am to 2pmNew
 $325,000Active4 beds 1 baths1,044 sq. ft.
$325,000Active4 beds 1 baths1,044 sq. ft.4546 W 5615 S, Salt Lake City, UT 84118
MLS# 2101164Listed by: OMADA REAL ESTATE - New
 $659,900Active4 beds 2 baths1,699 sq. ft.
$659,900Active4 beds 2 baths1,699 sq. ft.3935 S Luetta Dr, Salt Lake City, UT 84124
MLS# 2105223Listed by: EQUITY REAL ESTATE (ADVANTAGE) - New
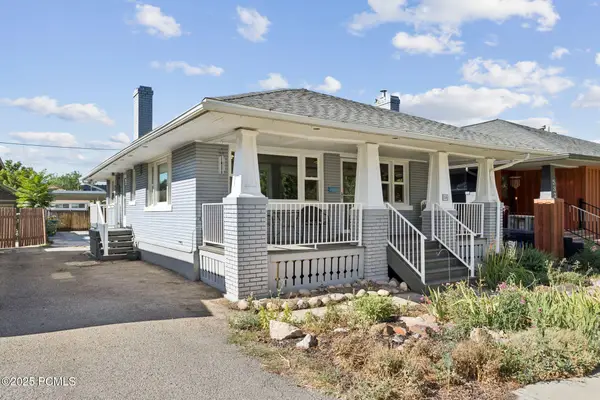 $559,000Active3 beds 1 baths1,560 sq. ft.
$559,000Active3 beds 1 baths1,560 sq. ft.536 E Hollywood Avenue, Salt Lake City, UT 84105
MLS# 12503689Listed by: ENGEL & VOLKERS PARK CITY  $549,000Active3 beds 2 baths2,806 sq. ft.
$549,000Active3 beds 2 baths2,806 sq. ft.6752 E Millcreek Canyon Road Rd S #36, Salt Lake City, UT 84124
MLS# 2100355Listed by: CANNON ASSOCIATES, INC- New
 $585,000Active2 beds 2 baths1,726 sq. ft.
$585,000Active2 beds 2 baths1,726 sq. ft.2590 E 2100 S, Salt Lake City, UT 84109
MLS# 2105186Listed by: CONNECT FAST REALTY, LLC - New
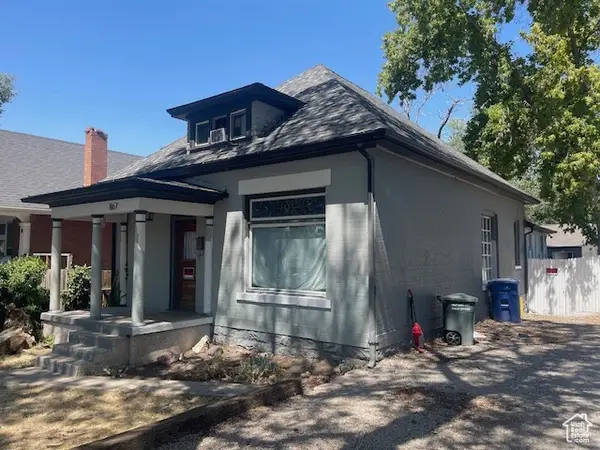 $400,000Active3 beds 1 baths1,943 sq. ft.
$400,000Active3 beds 1 baths1,943 sq. ft.867 E 800 S, Salt Lake City, UT 84102
MLS# 2105189Listed by: FANTIS GROUP REAL ESTATE INC - Open Fri, 3 to 5pmNew
 $2,800,000Active4 beds 5 baths5,340 sq. ft.
$2,800,000Active4 beds 5 baths5,340 sq. ft.1765 E Fort Douglas Cir N, Salt Lake City, UT 84103
MLS# 2105195Listed by: SUMMIT SOTHEBY'S INTERNATIONAL REALTY
