4237 S Birkhill Blvd, Salt Lake City, UT 84107
Local realty services provided by:ERA Realty Center



4237 S Birkhill Blvd,Salt Lake City, UT 84107
$474,900
- 2 Beds
- 4 Baths
- 1,830 sq. ft.
- Townhouse
- Pending
Listed by:judy christodoulou
Office:latitude 40 properties, llc.
MLS#:2087913
Source:SL
Price summary
- Price:$474,900
- Price per sq. ft.:$259.51
- Monthly HOA dues:$285
About this home
Modern 3-Level Townhome in Prime Murray Location Welcome to your dream home! This stunning 2-bedroom, 4-bathroom modern townhome is located in a quiet cul-de-sac in the heart of Murray, Utah, offering the perfect blend of convenience and contemporary living. Spread across three spacious levels, this home features a flex space ideal for a home office, workout room, or creative studio. Enjoy the ease of a 2-car side-by-side garage with built-in storage racks-perfect for organization and functionality. The main living area boasts an open-concept design with a large living room, dining area, and a stylish kitchen with bar seating, perfect for entertaining or everyday living. Expansive windows flood the space with natural light, highlighting the sleek, modern finishes. Upstairs, you'll find two generous bedroom suites, each with its own private bathroom. The primary suite is a luxurious retreat, featuring his-and-hers closets, a spa-inspired en-suite with a soaker tub, and a separate glass-enclosed shower. Additional highlights include: Modern exterior design with westerly views Close proximity to Interstate access and TRAX light rail Quiet cul-de-sac location with minimal traffic This townhome offers the best of modern living with unbeatable access to shopping, dining, and transportation. Utopia Fiber 1GB internet INCLUDED An added bonus is that this townhome qualifies for the Zion's Bank "CRA" loan program. 3% down conventional loan with no PMI!! Don't miss your chance to call this beautiful space home! Schedule your private showing today!
Contact an agent
Home facts
- Year built:2019
- Listing Id #:2087913
- Added:49 day(s) ago
- Updated:July 31, 2025 at 11:53 PM
Rooms and interior
- Bedrooms:2
- Total bathrooms:4
- Full bathrooms:2
- Half bathrooms:2
- Living area:1,830 sq. ft.
Heating and cooling
- Cooling:Central Air
- Heating:Gas: Central
Structure and exterior
- Roof:Flat, Rubber
- Year built:2019
- Building area:1,830 sq. ft.
- Lot area:0.01 Acres
Schools
- High school:Murray
- Middle school:Hillcrest
- Elementary school:Parkside
Utilities
- Water:Culinary, Water Connected
- Sewer:Sewer Connected, Sewer: Connected, Sewer: Public
Finances and disclosures
- Price:$474,900
- Price per sq. ft.:$259.51
- Tax amount:$2,337
New listings near 4237 S Birkhill Blvd
- New
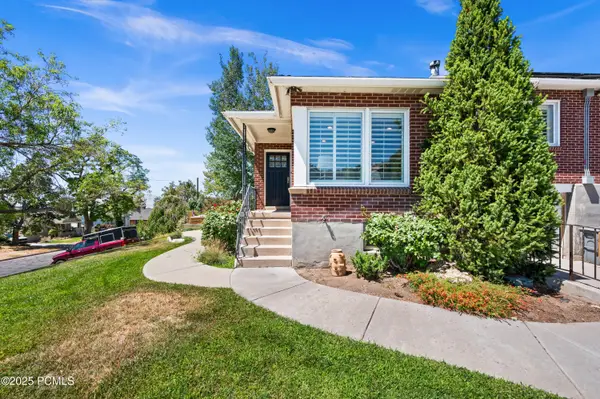 $599,000Active3 beds 2 baths1,548 sq. ft.
$599,000Active3 beds 2 baths1,548 sq. ft.739 E 9th Avenue, Salt Lake City, UT 84103
MLS# 12503679Listed by: WINDERMERE REAL ESTATE-MERGED - New
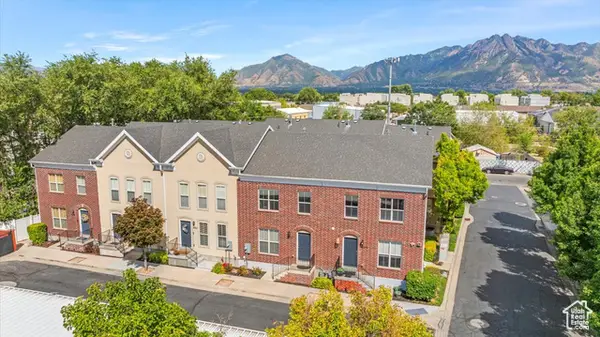 $393,000Active3 beds 3 baths1,776 sq. ft.
$393,000Active3 beds 3 baths1,776 sq. ft.4727 S Duftown Pl, Salt Lake City, UT 84107
MLS# 2105125Listed by: V REAL ESTATE AGENCY, LLC - New
 $3,195,000Active4 beds 5 baths4,125 sq. ft.
$3,195,000Active4 beds 5 baths4,125 sq. ft.2618 E Skyline Dr, Salt Lake City, UT 84108
MLS# 2105128Listed by: THE AGENCY SALT LAKE CITY - New
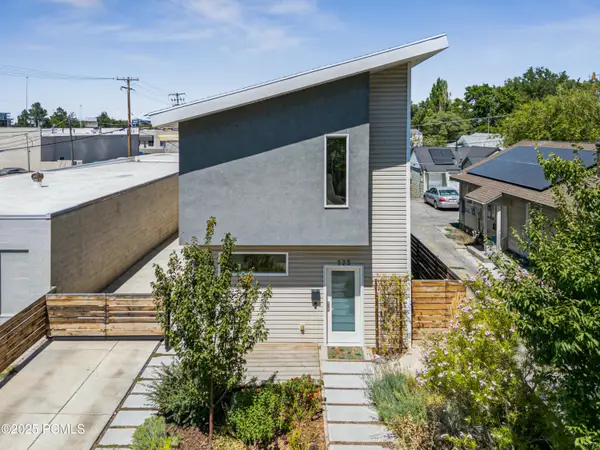 $639,000Active3 beds 3 baths2,166 sq. ft.
$639,000Active3 beds 3 baths2,166 sq. ft.123 E Vidas Avenue, Salt Lake City, UT 84115
MLS# 12503675Listed by: CHRISTIES INTERNATIONAL RE PC - Open Sat, 11am to 3pmNew
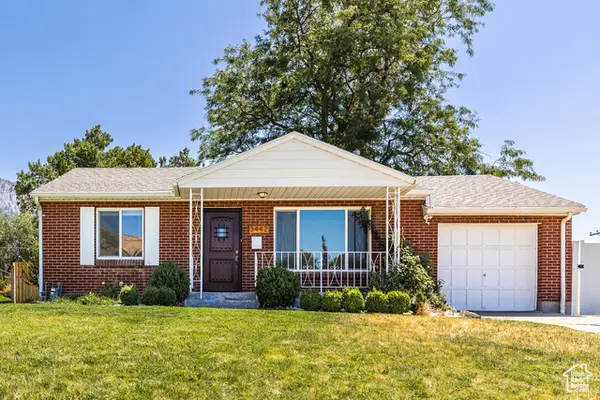 $625,000Active4 beds 2 baths1,612 sq. ft.
$625,000Active4 beds 2 baths1,612 sq. ft.3442 E Del Verde Ave S, Salt Lake City, UT 84109
MLS# 2105065Listed by: SUMMIT SOTHEBY'S INTERNATIONAL REALTY  $545,000Active3 beds 1 baths1,300 sq. ft.
$545,000Active3 beds 1 baths1,300 sq. ft.786 E Lake Cir, Salt Lake City, UT 84106
MLS# 2099061Listed by: WINDERMERE REAL ESTATE- Open Sat, 10am to 12pmNew
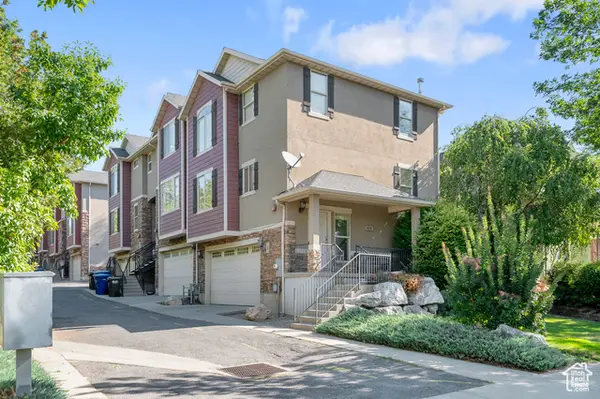 $529,900Active2 beds 2 baths1,266 sq. ft.
$529,900Active2 beds 2 baths1,266 sq. ft.625 E 200 S #1, Salt Lake City, UT 84102
MLS# 2105045Listed by: IVIE AVENUE REAL ESTATE, LLC  $290,000Active4 beds 2 baths1,240 sq. ft.
$290,000Active4 beds 2 baths1,240 sq. ft.558 N Redwood Rd #24, Salt Lake City, UT 84116
MLS# 2082059Listed by: EQUITY REAL ESTATE (PREMIER ELITE)- New
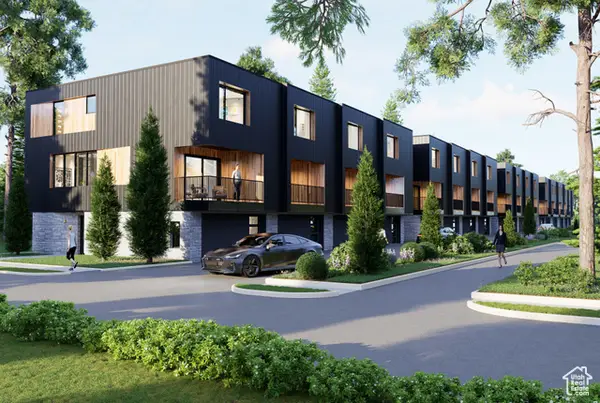 $610,000Active3 beds 4 baths2,077 sq. ft.
$610,000Active3 beds 4 baths2,077 sq. ft.519 E Warnock Ave #UNIT B, Salt Lake City, UT 84106
MLS# 2105008Listed by: LATITUDE 40 PROPERTIES, LLC - Open Sat, 11am to 1pmNew
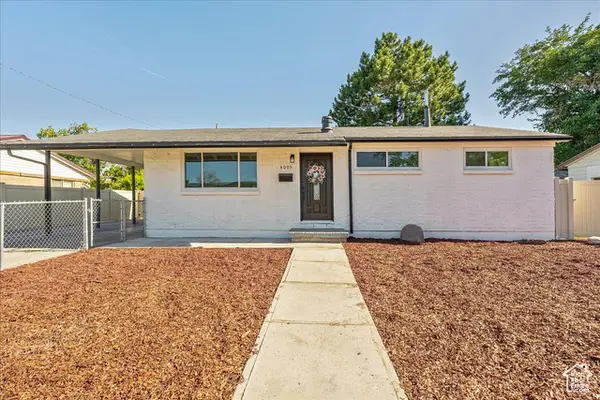 $509,900Active7 beds 3 baths2,240 sq. ft.
$509,900Active7 beds 3 baths2,240 sq. ft.4095 W 5010 S, Salt Lake City, UT 84118
MLS# 2104950Listed by: JPAR SILVERPATH
