4720 W 5255 S, Salt Lake City, UT 84118
Local realty services provided by:ERA Realty Center
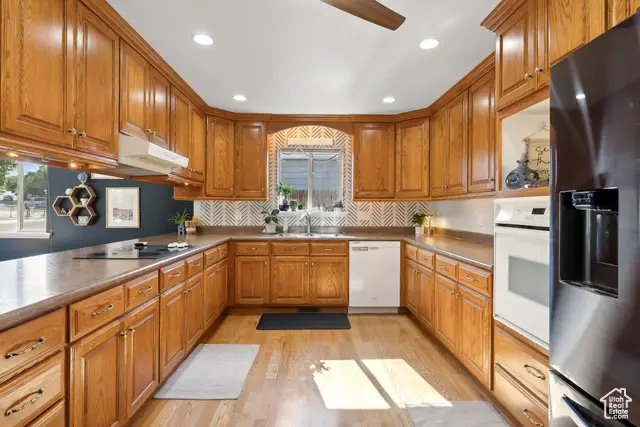


4720 W 5255 S,Salt Lake City, UT 84118
$495,000
- 4 Beds
- 3 Baths
- 2,394 sq. ft.
- Single family
- Pending
Listed by:kierstin pierce
Office:kw salt lake city keller williams real estate (slc)
MLS#:2100746
Source:SL
Price summary
- Price:$495,000
- Price per sq. ft.:$206.77
About this home
**SELLER HAS AN ASSUMABLE VA LOAN with a 2.375% INTEREST RATE (could save buyers up to $500/month)** __ Immaculate Single-Level Home with Modern Updates and a Private Primary Suite Retreat! This beautiful single level living home was lovingly taken down to the studs (including removing the roof) and completely rebuilt in 2006 (home is now effectively 19 years old). __ The remodel included ALL NEW electrical, plumbing, ductwork and new cabinetry throughout. To top it off... they also added a large detached garage (2006) that is setup to install a wood or pellet furnace for those who like to make the garage their workshop. __ This "like new" home has a HUGE primary ensuite addition located at the back of the home for ultimate privacy boasting a luxurious jetted tub making it your personal retreat after a long day! There are 3 bedrooms, a HUGE pantry, multiple oversized storage closets and laundry on the main level making the basement living room, bedroom and bath a bonus! __ The backyard has recently been updated with a beautiful low maintenance rock garden complete with a fire pit, deck and raised garden beds. Come check out this lovely move in ready home TODAY! __ Buyer to verify all including square feet.
Contact an agent
Home facts
- Year built:1956
- Listing Id #:2100746
- Added:21 day(s) ago
- Updated:August 10, 2025 at 06:49 PM
Rooms and interior
- Bedrooms:4
- Total bathrooms:3
- Full bathrooms:1
- Living area:2,394 sq. ft.
Heating and cooling
- Cooling:Central Air
- Heating:Gas: Central
Structure and exterior
- Roof:Asphalt
- Year built:1956
- Building area:2,394 sq. ft.
- Lot area:0.15 Acres
Schools
- High school:Kearns
- Middle school:Kearns
- Elementary school:Oquirrh Hills
Utilities
- Water:Culinary, Water Connected
- Sewer:Sewer Connected, Sewer: Connected, Sewer: Public
Finances and disclosures
- Price:$495,000
- Price per sq. ft.:$206.77
- Tax amount:$3,795
New listings near 4720 W 5255 S
- New
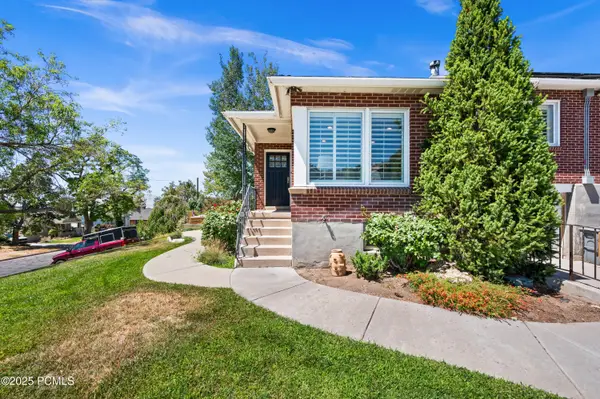 $599,000Active3 beds 2 baths1,548 sq. ft.
$599,000Active3 beds 2 baths1,548 sq. ft.739 E 9th Avenue, Salt Lake City, UT 84103
MLS# 12503679Listed by: WINDERMERE REAL ESTATE-MERGED - New
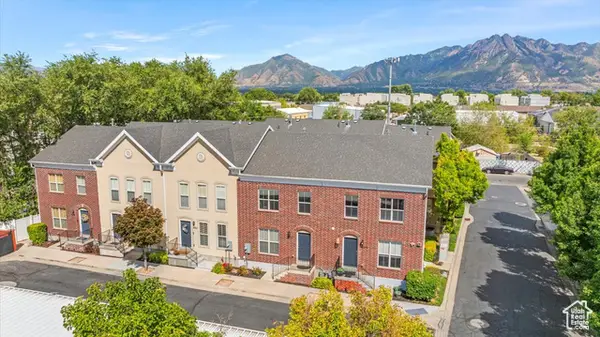 $393,000Active3 beds 3 baths1,776 sq. ft.
$393,000Active3 beds 3 baths1,776 sq. ft.4727 S Duftown Pl, Salt Lake City, UT 84107
MLS# 2105125Listed by: V REAL ESTATE AGENCY, LLC - New
 $3,195,000Active4 beds 5 baths4,125 sq. ft.
$3,195,000Active4 beds 5 baths4,125 sq. ft.2618 E Skyline Dr, Salt Lake City, UT 84108
MLS# 2105128Listed by: THE AGENCY SALT LAKE CITY - New
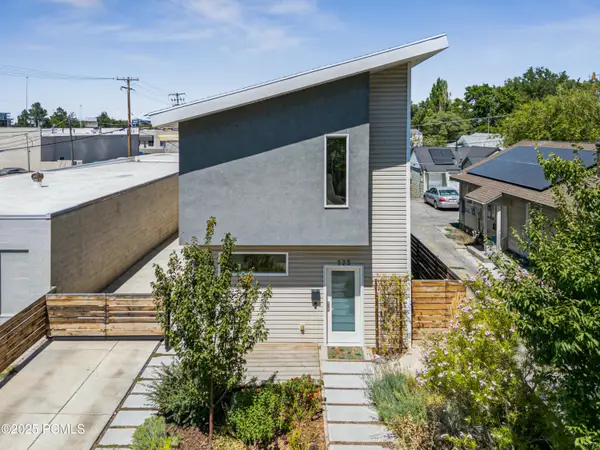 $639,000Active3 beds 3 baths2,166 sq. ft.
$639,000Active3 beds 3 baths2,166 sq. ft.123 E Vidas Avenue, Salt Lake City, UT 84115
MLS# 12503675Listed by: CHRISTIES INTERNATIONAL RE PC - Open Sat, 11am to 3pmNew
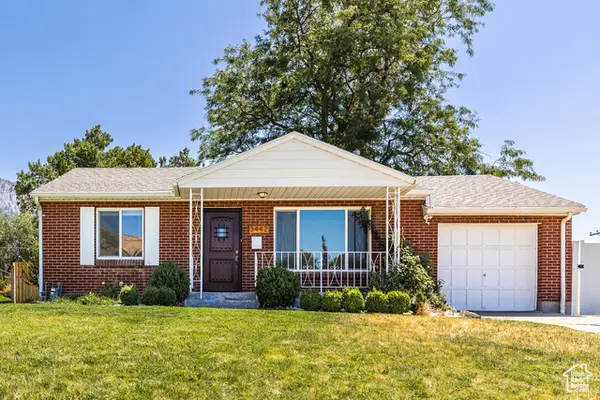 $625,000Active4 beds 2 baths1,612 sq. ft.
$625,000Active4 beds 2 baths1,612 sq. ft.3442 E Del Verde Ave S, Salt Lake City, UT 84109
MLS# 2105065Listed by: SUMMIT SOTHEBY'S INTERNATIONAL REALTY  $545,000Active3 beds 1 baths1,300 sq. ft.
$545,000Active3 beds 1 baths1,300 sq. ft.786 E Lake Cir, Salt Lake City, UT 84106
MLS# 2099061Listed by: WINDERMERE REAL ESTATE- Open Sat, 10am to 12pmNew
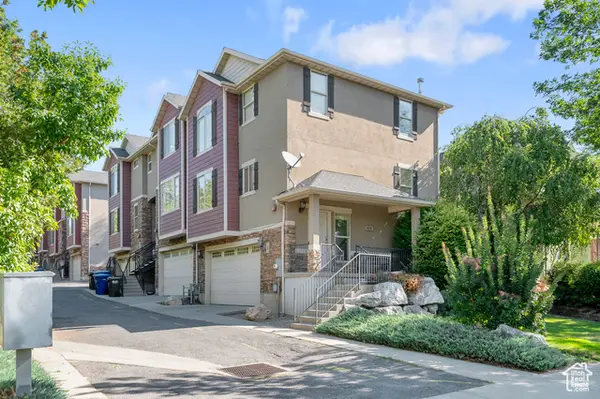 $529,900Active2 beds 2 baths1,266 sq. ft.
$529,900Active2 beds 2 baths1,266 sq. ft.625 E 200 S #1, Salt Lake City, UT 84102
MLS# 2105045Listed by: IVIE AVENUE REAL ESTATE, LLC  $290,000Active4 beds 2 baths1,240 sq. ft.
$290,000Active4 beds 2 baths1,240 sq. ft.558 N Redwood Rd #24, Salt Lake City, UT 84116
MLS# 2082059Listed by: EQUITY REAL ESTATE (PREMIER ELITE)- New
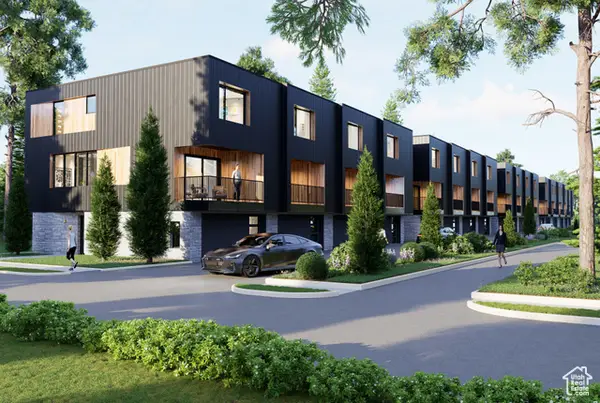 $610,000Active3 beds 4 baths2,077 sq. ft.
$610,000Active3 beds 4 baths2,077 sq. ft.519 E Warnock Ave #UNIT B, Salt Lake City, UT 84106
MLS# 2105008Listed by: LATITUDE 40 PROPERTIES, LLC - Open Sat, 11am to 1pmNew
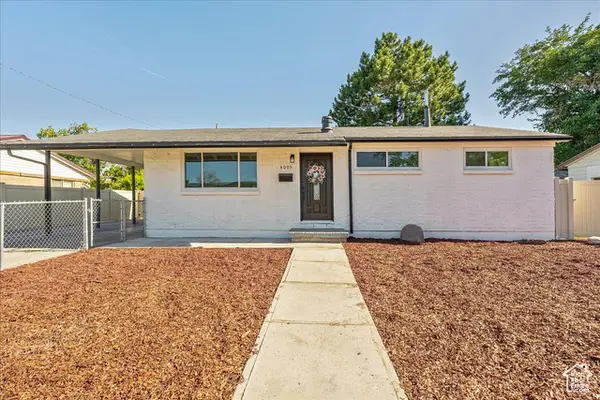 $509,900Active7 beds 3 baths2,240 sq. ft.
$509,900Active7 beds 3 baths2,240 sq. ft.4095 W 5010 S, Salt Lake City, UT 84118
MLS# 2104950Listed by: JPAR SILVERPATH
