537 S 500 E #106, Salt Lake City, UT 84102
Local realty services provided by:ERA Realty Center



537 S 500 E #106,Salt Lake City, UT 84102
$1,020,000
- 3 Beds
- 4 Baths
- 2,499 sq. ft.
- Condominium
- Pending
Listed by:tara horton
Office:cole west real estate, llc.
MLS#:2094832
Source:SL
Price summary
- Price:$1,020,000
- Price per sq. ft.:$408.16
- Monthly HOA dues:$460
About this home
Beautiful end unit with walk out access to courtyard garden. Windows on the north, east, and south all have mountain views. This high-end townhome features hardwood floors, quartz countertops, custom cabinetry, a large waterfall island, 3 en-suite bedrooms, a total of 3.5 bathrooms, a large primary with an extra-large walk in closet, a great room with 9' tall ceilings, two car garage, hard wired for Cat5 cable, connected to Google Fiber, and multiple storage closets on the primary floor. All bedrooms come with blackout honeycomb blinds. For entertaining, a three-panel sliding glass door off the kitchen leads to a 400 square foot rooftop patio that allows for indoor-outdoor living. You can walk to Whole Foods, Trader Joe's, the library, parks, the local pool, all kinds of shopping, and some of the best restaurants in the City, not to mention walking to the Trax for easy access to the University of Utah or City Creek. This home is not only beautiful, but also functional living.
Contact an agent
Home facts
- Year built:2020
- Listing Id #:2094832
- Added:48 day(s) ago
- Updated:July 14, 2025 at 03:15 PM
Rooms and interior
- Bedrooms:3
- Total bathrooms:4
- Full bathrooms:2
- Half bathrooms:1
- Living area:2,499 sq. ft.
Heating and cooling
- Cooling:Central Air
- Heating:Forced Air, Gas: Central
Structure and exterior
- Roof:Membrane
- Year built:2020
- Building area:2,499 sq. ft.
- Lot area:0.01 Acres
Schools
- High school:East
- Middle school:Bryant
- Elementary school:Bennion (M Lynn)
Utilities
- Water:Culinary, Water Connected
- Sewer:Sewer Connected, Sewer: Connected, Sewer: Public
Finances and disclosures
- Price:$1,020,000
- Price per sq. ft.:$408.16
- Tax amount:$3,801
New listings near 537 S 500 E #106
- New
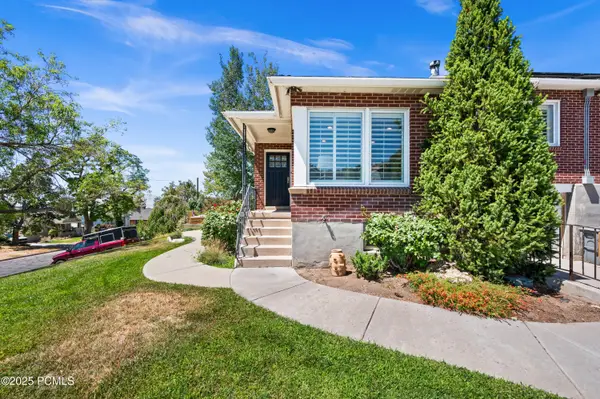 $599,000Active3 beds 2 baths1,548 sq. ft.
$599,000Active3 beds 2 baths1,548 sq. ft.739 E 9th Avenue, Salt Lake City, UT 84103
MLS# 12503679Listed by: WINDERMERE REAL ESTATE-MERGED - New
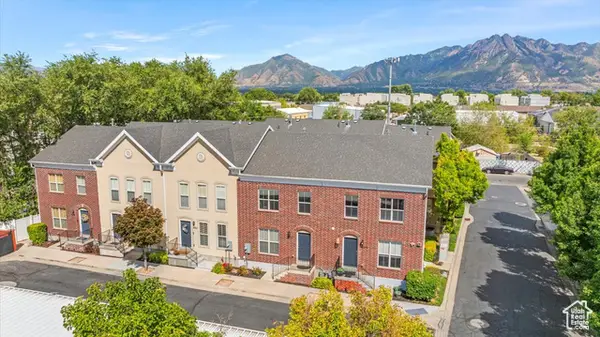 $393,000Active3 beds 3 baths1,776 sq. ft.
$393,000Active3 beds 3 baths1,776 sq. ft.4727 S Duftown Pl, Salt Lake City, UT 84107
MLS# 2105125Listed by: V REAL ESTATE AGENCY, LLC - New
 $3,195,000Active4 beds 5 baths4,125 sq. ft.
$3,195,000Active4 beds 5 baths4,125 sq. ft.2618 E Skyline Dr, Salt Lake City, UT 84108
MLS# 2105128Listed by: THE AGENCY SALT LAKE CITY - New
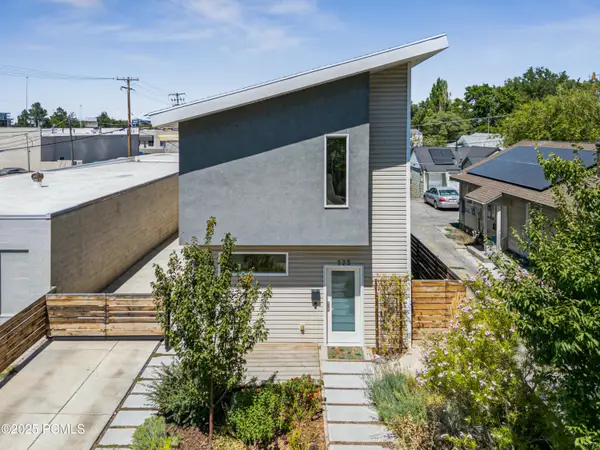 $639,000Active3 beds 3 baths2,166 sq. ft.
$639,000Active3 beds 3 baths2,166 sq. ft.123 E Vidas Avenue, Salt Lake City, UT 84115
MLS# 12503675Listed by: CHRISTIES INTERNATIONAL RE PC - Open Sat, 11am to 3pmNew
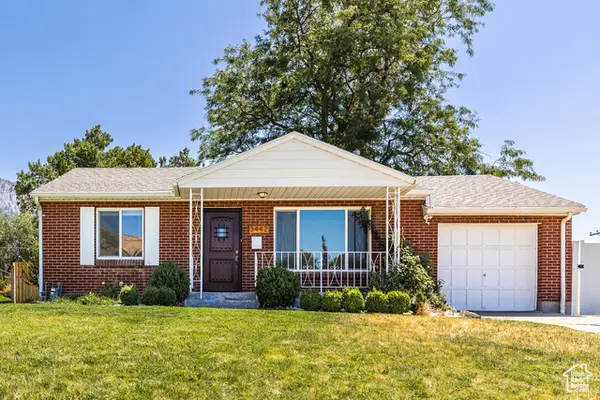 $625,000Active4 beds 2 baths1,612 sq. ft.
$625,000Active4 beds 2 baths1,612 sq. ft.3442 E Del Verde Ave S, Salt Lake City, UT 84109
MLS# 2105065Listed by: SUMMIT SOTHEBY'S INTERNATIONAL REALTY  $545,000Active3 beds 1 baths1,300 sq. ft.
$545,000Active3 beds 1 baths1,300 sq. ft.786 E Lake Cir, Salt Lake City, UT 84106
MLS# 2099061Listed by: WINDERMERE REAL ESTATE- Open Sat, 10am to 12pmNew
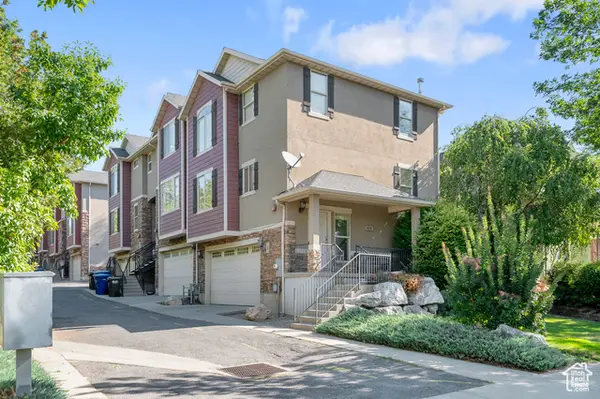 $529,900Active2 beds 2 baths1,266 sq. ft.
$529,900Active2 beds 2 baths1,266 sq. ft.625 E 200 S #1, Salt Lake City, UT 84102
MLS# 2105045Listed by: IVIE AVENUE REAL ESTATE, LLC  $290,000Active4 beds 2 baths1,240 sq. ft.
$290,000Active4 beds 2 baths1,240 sq. ft.558 N Redwood Rd #24, Salt Lake City, UT 84116
MLS# 2082059Listed by: EQUITY REAL ESTATE (PREMIER ELITE)- New
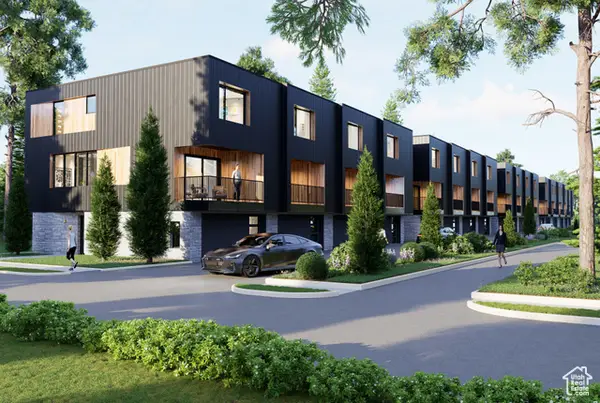 $610,000Active3 beds 4 baths2,077 sq. ft.
$610,000Active3 beds 4 baths2,077 sq. ft.519 E Warnock Ave #UNIT B, Salt Lake City, UT 84106
MLS# 2105008Listed by: LATITUDE 40 PROPERTIES, LLC - Open Sat, 11am to 1pmNew
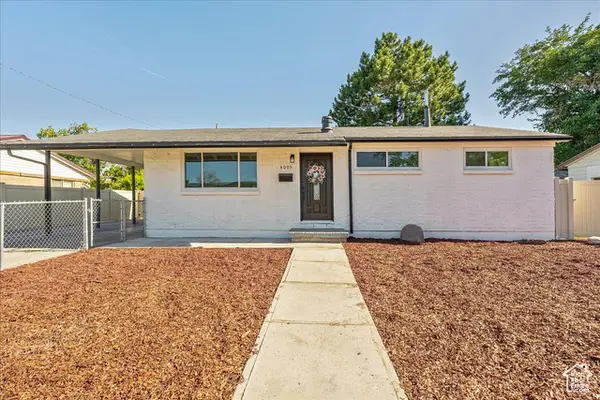 $509,900Active7 beds 3 baths2,240 sq. ft.
$509,900Active7 beds 3 baths2,240 sq. ft.4095 W 5010 S, Salt Lake City, UT 84118
MLS# 2104950Listed by: JPAR SILVERPATH
