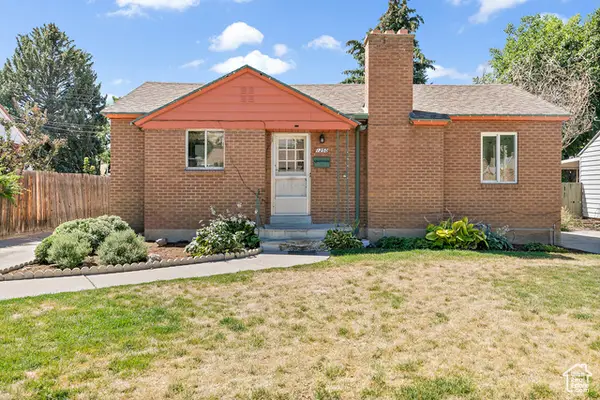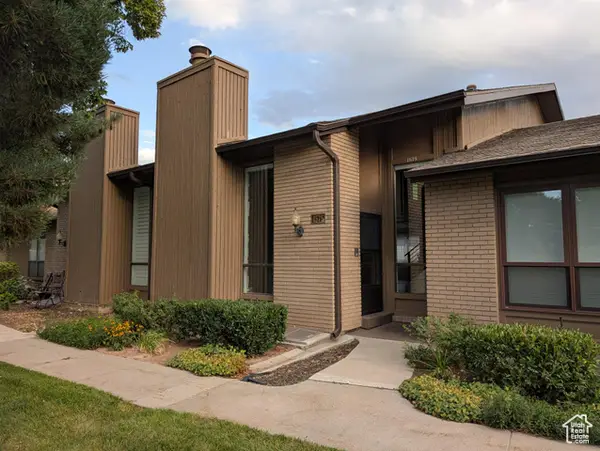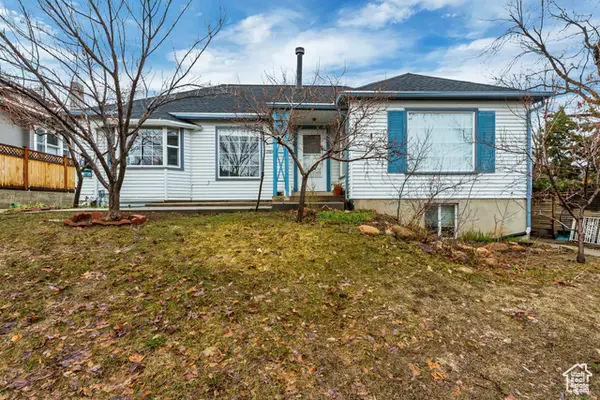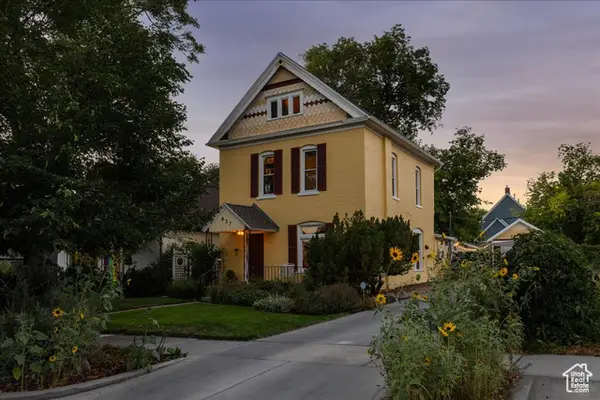5565 W Rock Rose Cir, Salt Lake City, UT 84118
Local realty services provided by:ERA Brokers Consolidated



Listed by:tamara zander
Office:zander real estate team pllc
MLS#:2101707
Source:SL
Price summary
- Price:$575,000
- Price per sq. ft.:$210.16
About this home
Step into this beautifully crafted single-story home, where vaulted ceilings and an open-concept layout create a warm, welcoming atmosphere. The bright and airy living room flows into a stunning kitchen complete with granite countertops, rich cabinetry, and sleek modern finishes-perfect for both everyday living and effortless entertaining. The spacious primary suite is a true retreat, featuring a large walk-in closet and a spa-inspired ensuite with a soaking tub and glass-enclosed shower. Downstairs, the fully finished walkout basement offers incredible flexibility with a second cozy fireplace, multiple bedrooms, and an expansive family room-ideal for movie nights, game days, or hosting guests. Step outside to your huge, covered back patio, perfect for relaxing or dining al fresco, all while enjoying the lush green yard. There's also RV parking, a storage shed, and plenty of room to play or garden. Tucked in a desirable neighborhood near top-rated schools, shopping, and scenic mountain views, this home offers the perfect blend of comfort, space, and lifestyle.
Contact an agent
Home facts
- Year built:2005
- Listing Id #:2101707
- Added:22 day(s) ago
- Updated:August 21, 2025 at 11:07 AM
Rooms and interior
- Bedrooms:4
- Total bathrooms:3
- Full bathrooms:3
- Living area:2,736 sq. ft.
Heating and cooling
- Cooling:Central Air
- Heating:Electric, Forced Air, Gas: Central
Structure and exterior
- Roof:Asphalt
- Year built:2005
- Building area:2,736 sq. ft.
- Lot area:0.15 Acres
Schools
- High school:Kearns
- Middle school:Thomas Jefferson
- Elementary school:Silver Hills
Utilities
- Water:Culinary, Water Connected
- Sewer:Sewer Connected, Sewer: Connected, Sewer: Public
Finances and disclosures
- Price:$575,000
- Price per sq. ft.:$210.16
- Tax amount:$4,029
New listings near 5565 W Rock Rose Cir
- New
 $560,000Active3 beds 2 baths2,043 sq. ft.
$560,000Active3 beds 2 baths2,043 sq. ft.1250 E Ridgedale Ln, Salt Lake City, UT 84106
MLS# 2106473Listed by: BETTER HOMES AND GARDENS REAL ESTATE MOMENTUM (LEHI) - New
 $269,000Active2 beds 1 baths894 sq. ft.
$269,000Active2 beds 1 baths894 sq. ft.1192 W 4365 S #1C, Salt Lake City, UT 84123
MLS# 2106462Listed by: UNITY GROUP REAL ESTATE LLC - Open Sat, 12 to 2pmNew
 $650,000Active5 beds 3 baths2,250 sq. ft.
$650,000Active5 beds 3 baths2,250 sq. ft.3674 S 545 E, Salt Lake City, UT 84106
MLS# 2106441Listed by: REALTY ONE GROUP SIGNATURE - New
 $1,500,000Active4 beds 3 baths3,308 sq. ft.
$1,500,000Active4 beds 3 baths3,308 sq. ft.2183 S Berkeley St, Salt Lake City, UT 84109
MLS# 2106410Listed by: EQUITY ALLIANCE GROUP LLC - New
 $635,000Active3 beds 2 baths1,976 sq. ft.
$635,000Active3 beds 2 baths1,976 sq. ft.665 E 6th Ave N, Salt Lake City, UT 84103
MLS# 2106393Listed by: COLDWELL BANKER REALTY (SALT LAKE-SUGAR HOUSE) - New
 $690,000Active5 beds 4 baths3,011 sq. ft.
$690,000Active5 beds 4 baths3,011 sq. ft.1575 E 6430 S, Salt Lake City, UT 84121
MLS# 2106394Listed by: COTTONWOOD RESIDENTIAL REAL ESTATE SERVICES, LLC - New
 $1,020,000Active5 beds 4 baths2,596 sq. ft.
$1,020,000Active5 beds 4 baths2,596 sq. ft.1116 E 400 S, Salt Lake City, UT 84102
MLS# 2106356Listed by: EQUITY REAL ESTATE (SELECT) - New
 $725,000Active3 beds 2 baths1,681 sq. ft.
$725,000Active3 beds 2 baths1,681 sq. ft.827 E Sherman Ave, Salt Lake City, UT 84105
MLS# 2106332Listed by: BERKSHIRE HATHAWAY HOMESERVICES UTAH PROPERTIES (SALT LAKE) - Open Sat, 2 to 4pmNew
 $525,000Active2 beds 2 baths1,300 sq. ft.
$525,000Active2 beds 2 baths1,300 sq. ft.353 W 500 N, Salt Lake City, UT 84103
MLS# 2106340Listed by: THE GROUP REAL ESTATE, LLC - New
 $175,000Active1 beds 1 baths615 sq. ft.
$175,000Active1 beds 1 baths615 sq. ft.731 S 300 E #K110, Salt Lake City, UT 84111
MLS# 2106317Listed by: SIMPLE CHOICE REAL ESTATE
