5888 E Pioneer Fork Rd N, Salt Lake City, UT 84108
Local realty services provided by:ERA Realty Center
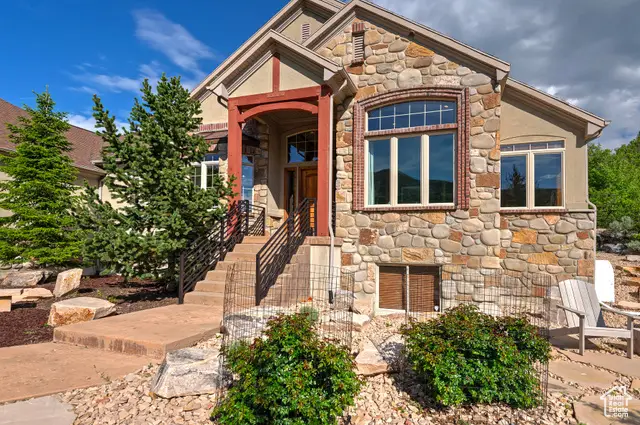


5888 E Pioneer Fork Rd N,Salt Lake City, UT 84108
$1,788,000
- 5 Beds
- 4 Baths
- 5,830 sq. ft.
- Single family
- Active
Listed by:eileen sugiarto
Office:coldwell banker realty (park city-newpark)
MLS#:2074476
Source:SL
Price summary
- Price:$1,788,000
- Price per sq. ft.:$306.69
- Monthly HOA dues:$190
About this home
Nestled in the peaceful Emigration Oaks community in Emigration Canyon, this ranch-style home has so many recent upgrades that there's nothing left to do but move in. The main floor features a newly redesigned open kitchen and living space that blends contemporary finishes with warm wood accents. The layout is ideal for main level living with the primary suite and two bedrooms on the first floor. The generous lower level offers an additional living room and two bedrooms. The basement has been finished to include a wine cellar, gym/flex space, and spacious closets. Relax in the ultra private back yard or enjoy the lovely down canyon views from the newly built Trex deck. Extensive hardscaping around the house has been added for easy maintenance. Walk out the front door to miles of private hiking trails. Enjoy the fresh air of the canyon while still being a short, scenic drive to the heart of Salt Lake City.
Contact an agent
Home facts
- Year built:2000
- Listing Id #:2074476
- Added:134 day(s) ago
- Updated:August 14, 2025 at 11:00 AM
Rooms and interior
- Bedrooms:5
- Total bathrooms:4
- Full bathrooms:3
- Half bathrooms:1
- Living area:5,830 sq. ft.
Heating and cooling
- Cooling:Central Air
- Heating:Forced Air, Gas: Central
Structure and exterior
- Roof:Asphalt
- Year built:2000
- Building area:5,830 sq. ft.
- Lot area:1.23 Acres
Schools
- High school:Skyline
- Middle school:Churchill
- Elementary school:Eastwood
Utilities
- Water:Culinary, Water Connected
- Sewer:Septic Tank, Sewer: Septic Tank
Finances and disclosures
- Price:$1,788,000
- Price per sq. ft.:$306.69
- Tax amount:$8,708
New listings near 5888 E Pioneer Fork Rd N
- New
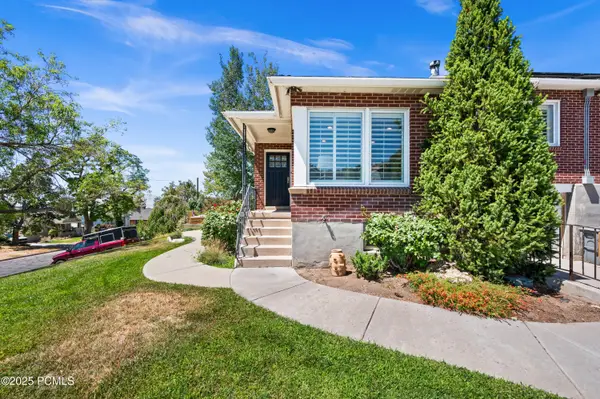 $599,000Active3 beds 2 baths1,548 sq. ft.
$599,000Active3 beds 2 baths1,548 sq. ft.739 E 9th Avenue, Salt Lake City, UT 84103
MLS# 12503679Listed by: WINDERMERE REAL ESTATE-MERGED - New
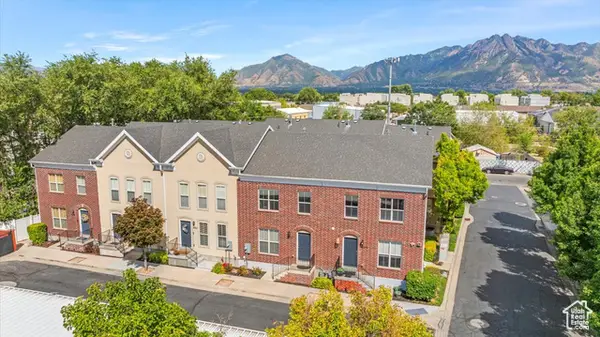 $393,000Active3 beds 3 baths1,776 sq. ft.
$393,000Active3 beds 3 baths1,776 sq. ft.4727 S Duftown Pl, Salt Lake City, UT 84107
MLS# 2105125Listed by: V REAL ESTATE AGENCY, LLC - New
 $3,195,000Active4 beds 5 baths4,125 sq. ft.
$3,195,000Active4 beds 5 baths4,125 sq. ft.2618 E Skyline Dr, Salt Lake City, UT 84108
MLS# 2105128Listed by: THE AGENCY SALT LAKE CITY - New
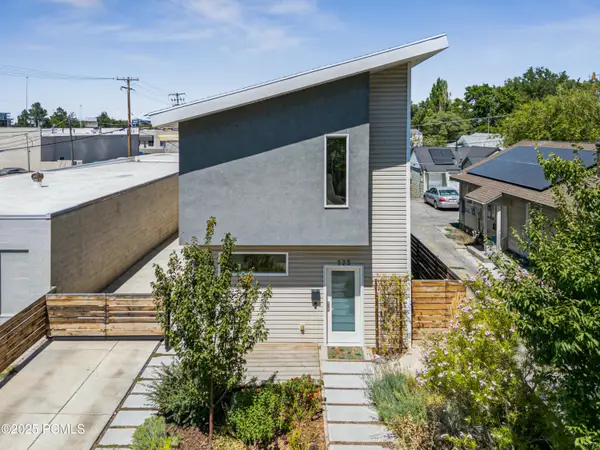 $639,000Active3 beds 3 baths2,166 sq. ft.
$639,000Active3 beds 3 baths2,166 sq. ft.123 E Vidas Avenue, Salt Lake City, UT 84115
MLS# 12503675Listed by: CHRISTIES INTERNATIONAL RE PC - Open Sat, 11am to 3pmNew
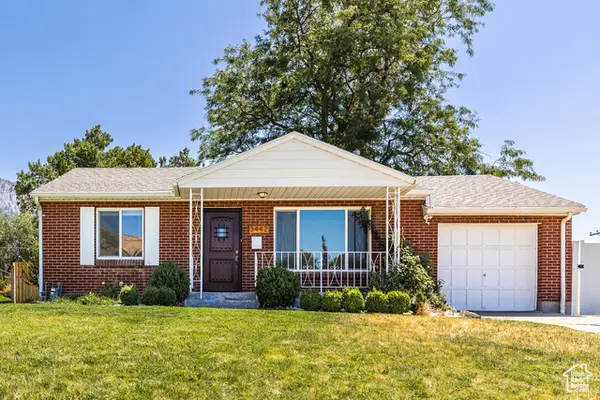 $625,000Active4 beds 2 baths1,612 sq. ft.
$625,000Active4 beds 2 baths1,612 sq. ft.3442 E Del Verde Ave S, Salt Lake City, UT 84109
MLS# 2105065Listed by: SUMMIT SOTHEBY'S INTERNATIONAL REALTY  $545,000Active3 beds 1 baths1,300 sq. ft.
$545,000Active3 beds 1 baths1,300 sq. ft.786 E Lake Cir, Salt Lake City, UT 84106
MLS# 2099061Listed by: WINDERMERE REAL ESTATE- Open Sat, 10am to 12pmNew
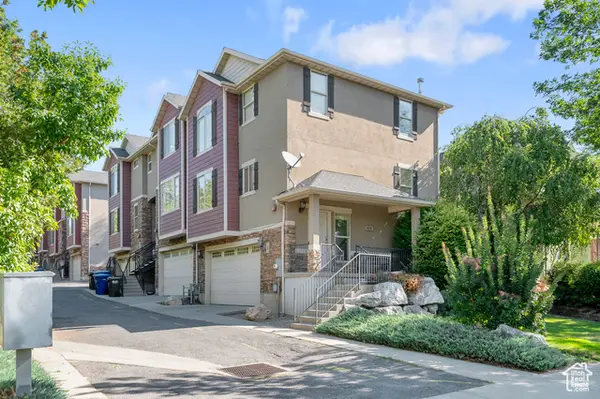 $529,900Active2 beds 2 baths1,266 sq. ft.
$529,900Active2 beds 2 baths1,266 sq. ft.625 E 200 S #1, Salt Lake City, UT 84102
MLS# 2105045Listed by: IVIE AVENUE REAL ESTATE, LLC  $290,000Active4 beds 2 baths1,240 sq. ft.
$290,000Active4 beds 2 baths1,240 sq. ft.558 N Redwood Rd #24, Salt Lake City, UT 84116
MLS# 2082059Listed by: EQUITY REAL ESTATE (PREMIER ELITE)- New
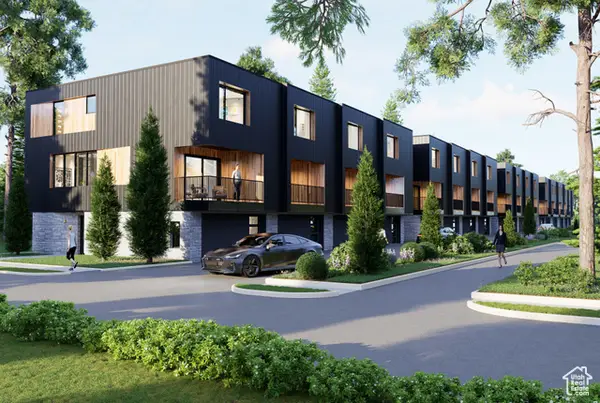 $610,000Active3 beds 4 baths2,077 sq. ft.
$610,000Active3 beds 4 baths2,077 sq. ft.519 E Warnock Ave #UNIT B, Salt Lake City, UT 84106
MLS# 2105008Listed by: LATITUDE 40 PROPERTIES, LLC - Open Sat, 11am to 1pmNew
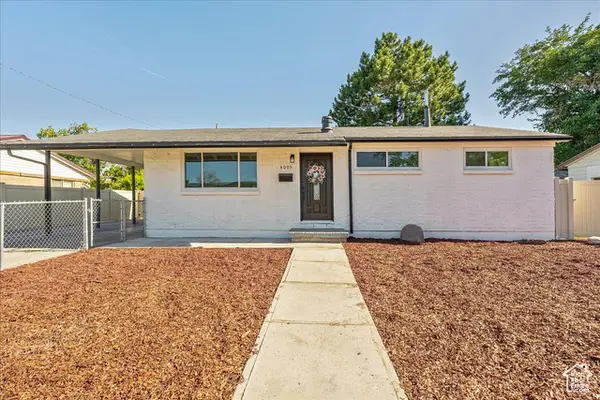 $509,900Active7 beds 3 baths2,240 sq. ft.
$509,900Active7 beds 3 baths2,240 sq. ft.4095 W 5010 S, Salt Lake City, UT 84118
MLS# 2104950Listed by: JPAR SILVERPATH
