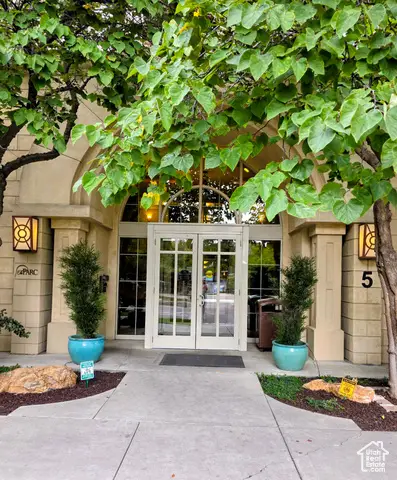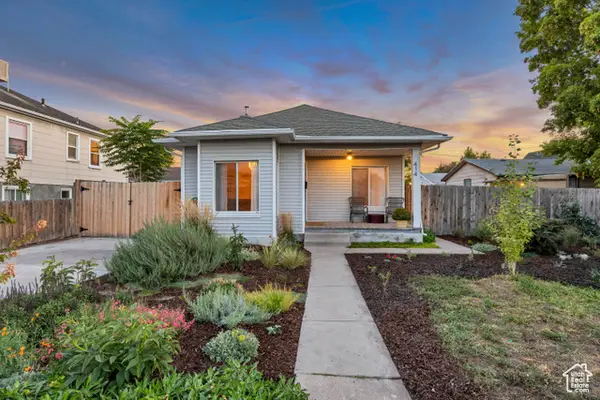594 E Betsey Cv S #17, Salt Lake City, UT 84107
Local realty services provided by:ERA Brokers Consolidated
594 E Betsey Cv S #17,Salt Lake City, UT 84107
$514,900
- 2 Beds
- 3 Baths
- 1,715 sq. ft.
- Townhouse
- Active
Listed by:tara horton
Office:cole west real estate, llc.
MLS#:2105153
Source:SL
Price summary
- Price:$514,900
- Price per sq. ft.:$300.23
- Monthly HOA dues:$230
About this home
Welcome to theMonroe Unit 17, a stylish 2-bedroom modern townhome offering exceptional finishes and contemporary design. Enjoy 9' ceilings, designer-curated lighting, LVT flooring in main living areas, and plush wall-to-wall carpeting in bedrooms. The kitchen showcases quartz countertops, 42" upper cabinets, stainless steel appliances including a slide-in range and refrigerator, and a sleek stainless undermount sink. Bathrooms feature quartz countertops, square undermount sinks, elongated toilets, and a Euro-glass shower in the primary suite. Additional details include recessed can lighting, black interior hardware, and light-filtering window coverings throughout . This vibrant community is unveiling brand-new amenities this summer, including a pickleball court. Ideally located in South Salt Lake's growing urban scene, you'll enjoy easy access to shopping, dining, entertainment, and outdoor recreation. Don't miss this opportunity to own in theMonroe, where modern finishes meet convenience and lifestyle! Ready to see it for yourself? Call today to schedule your private tour. Ask about our lender incentives!
Contact an agent
Home facts
- Year built:2025
- Listing ID #:2105153
- Added:52 day(s) ago
- Updated:October 06, 2025 at 11:03 AM
Rooms and interior
- Bedrooms:2
- Total bathrooms:3
- Full bathrooms:1
- Half bathrooms:1
- Living area:1,715 sq. ft.
Heating and cooling
- Cooling:Central Air
- Heating:Electric
Structure and exterior
- Roof:Flat, Membrane
- Year built:2025
- Building area:1,715 sq. ft.
- Lot area:0.02 Acres
Schools
- High school:Cottonwood
- Middle school:Granite Park
- Elementary school:Lincoln
Utilities
- Water:Culinary, Water Connected
- Sewer:Sewer Connected, Sewer: Connected
Finances and disclosures
- Price:$514,900
- Price per sq. ft.:$300.23
- Tax amount:$3,316
New listings near 594 E Betsey Cv S #17
- New
 $515,000Active2 beds 2 baths1,163 sq. ft.
$515,000Active2 beds 2 baths1,163 sq. ft.5 S 500 W #801, Salt Lake City, UT 84101
MLS# 2115741Listed by: EXCESS REAL ESTATE PC - New
 $695,000Active3 beds 1 baths1,960 sq. ft.
$695,000Active3 beds 1 baths1,960 sq. ft.2477 S Douglas St, Salt Lake City, UT 84106
MLS# 2115724Listed by: PRESIDIO REAL ESTATE - New
 $450,000Active4 beds 2 baths1,312 sq. ft.
$450,000Active4 beds 2 baths1,312 sq. ft.4120 W 5740 S, Salt Lake City, UT 84118
MLS# 2115695Listed by: EQUITY REAL ESTATE (PREMIER ELITE) - New
 $825,000Active4 beds 2 baths2,092 sq. ft.
$825,000Active4 beds 2 baths2,092 sq. ft.372 N I St, Salt Lake City, UT 84103
MLS# 2115647Listed by: COLDWELL BANKER REALTY (PARK CITY-NEWPARK) - New
 $1,500,000Active7.57 Acres
$1,500,000Active7.57 Acres2075 W 2670 N, Salt Lake City, UT 84116
MLS# 2115648Listed by: ALL AMERICAN REAL ESTATE, LLC - New
 $1,725,000Active11 beds 10 baths5,287 sq. ft.
$1,725,000Active11 beds 10 baths5,287 sq. ft.679 E 2nd Ave N, Salt Lake City, UT 84103
MLS# 2115644Listed by: PARTLOW INVESTMENT PROPERTIES, INC - New
 $865,000Active5 beds 3 baths3,168 sq. ft.
$865,000Active5 beds 3 baths3,168 sq. ft.955 E Montana Vista Ln S, Salt Lake City, UT 84124
MLS# 2115632Listed by: ALL POINTS REALTY - New
 $390,000Active3 beds 1 baths950 sq. ft.
$390,000Active3 beds 1 baths950 sq. ft.414 Downington Ave S, Salt Lake City, UT 84115
MLS# 2115565Listed by: IVIE AVENUE REAL ESTATE, LLC - New
 $495,000Active2 beds 1 baths1,284 sq. ft.
$495,000Active2 beds 1 baths1,284 sq. ft.144 E Williams Ave, Salt Lake City, UT 84111
MLS# 2115516Listed by: UTAH REAL ESTATE PC - New
 $1,199,500Active2 beds 2 baths1,645 sq. ft.
$1,199,500Active2 beds 2 baths1,645 sq. ft.231 S Edison St E #7, Salt Lake City, UT 84111
MLS# 2115524Listed by: COLDWELL BANKER REALTY (SALT LAKE-SUGAR HOUSE)
