604 E 3635 S, Salt Lake City, UT 84106
Local realty services provided by:ERA Brokers Consolidated



604 E 3635 S,Salt Lake City, UT 84106
$539,900
- 3 Beds
- 2 Baths
- 1,602 sq. ft.
- Single family
- Pending
Listed by:ryan fitches
Office:realty one group signature
MLS#:2084183
Source:SL
Price summary
- Price:$539,900
- Price per sq. ft.:$337.02
About this home
This charming 3 bedroom, 2 Full bathroom, single-family home, offers 1,602 square feet of comfortable living space. Situated in the heart of the valley. This home boasts a bunch of great updates. Including; a new roof, lots of updated plumbing and electrical, newer furnace, and a new fully tiled basement floor. The property has fast and easy access to I-15. You should have no problem commuting to downtown, Sugarhouse, or Holladay. Millcreek Commons is just 4 minutes away with lots of fun activities and restaurants. Enjoy lots of options for grocery stores, including Costco, Sam's Club, and WinCo all just minutes away. The property features a large corner lot with a detached garage. The main floor includes a living room, a quaint kitchen, two bedrooms, and a remodeled full bathroom. Downstairs you'll find generously sized family room, a bedroom, and another fully remodeled full bathroom. Enjoy a fenced backyard with great views of the mountains. Don't miss out on this fantastic home!
Contact an agent
Home facts
- Year built:1951
- Listing Id #:2084183
- Added:94 day(s) ago
- Updated:July 22, 2025 at 01:55 AM
Rooms and interior
- Bedrooms:3
- Total bathrooms:2
- Full bathrooms:2
- Living area:1,602 sq. ft.
Heating and cooling
- Cooling:Central Air
- Heating:Forced Air
Structure and exterior
- Roof:Asphalt
- Year built:1951
- Building area:1,602 sq. ft.
- Lot area:0.2 Acres
Schools
- High school:Cottonwood
- Middle school:Granite Park
- Elementary school:Lincoln
Utilities
- Water:Culinary, Water Connected
- Sewer:Sewer Connected, Sewer: Connected, Sewer: Public
Finances and disclosures
- Price:$539,900
- Price per sq. ft.:$337.02
- Tax amount:$2,885
New listings near 604 E 3635 S
- New
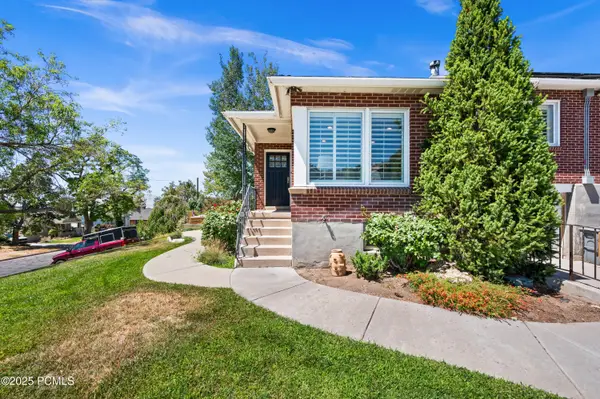 $599,000Active3 beds 2 baths1,548 sq. ft.
$599,000Active3 beds 2 baths1,548 sq. ft.739 E 9th Avenue, Salt Lake City, UT 84103
MLS# 12503679Listed by: WINDERMERE REAL ESTATE-MERGED - New
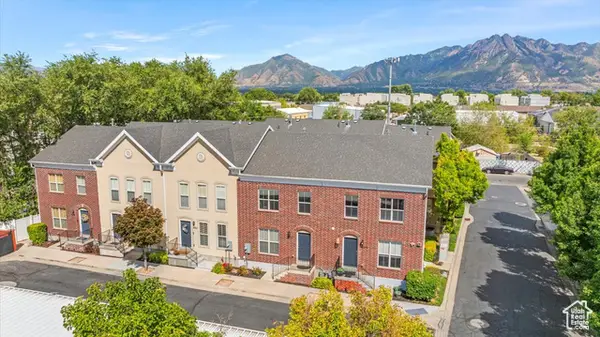 $393,000Active3 beds 3 baths1,776 sq. ft.
$393,000Active3 beds 3 baths1,776 sq. ft.4727 S Duftown Pl, Salt Lake City, UT 84107
MLS# 2105125Listed by: V REAL ESTATE AGENCY, LLC - New
 $3,195,000Active4 beds 5 baths4,125 sq. ft.
$3,195,000Active4 beds 5 baths4,125 sq. ft.2618 E Skyline Dr, Salt Lake City, UT 84108
MLS# 2105128Listed by: THE AGENCY SALT LAKE CITY - New
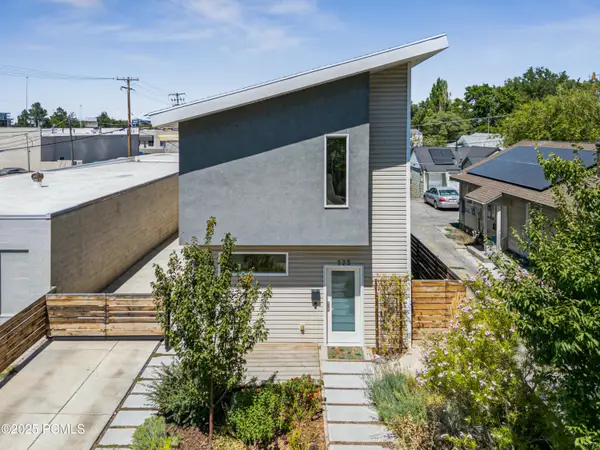 $639,000Active3 beds 3 baths2,166 sq. ft.
$639,000Active3 beds 3 baths2,166 sq. ft.123 E Vidas Avenue, Salt Lake City, UT 84115
MLS# 12503675Listed by: CHRISTIES INTERNATIONAL RE PC - Open Sat, 11am to 3pmNew
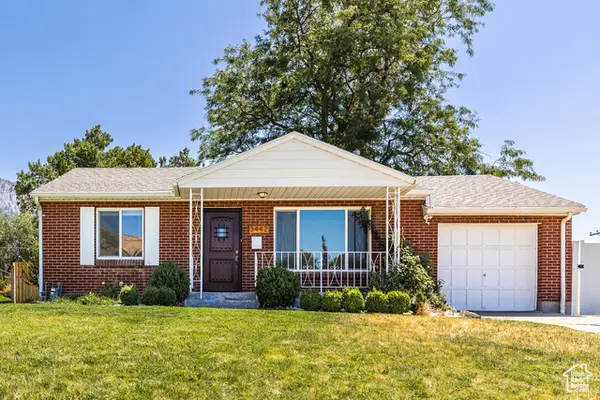 $625,000Active4 beds 2 baths1,612 sq. ft.
$625,000Active4 beds 2 baths1,612 sq. ft.3442 E Del Verde Ave S, Salt Lake City, UT 84109
MLS# 2105065Listed by: SUMMIT SOTHEBY'S INTERNATIONAL REALTY  $545,000Active3 beds 1 baths1,300 sq. ft.
$545,000Active3 beds 1 baths1,300 sq. ft.786 E Lake Cir, Salt Lake City, UT 84106
MLS# 2099061Listed by: WINDERMERE REAL ESTATE- Open Sat, 10am to 12pmNew
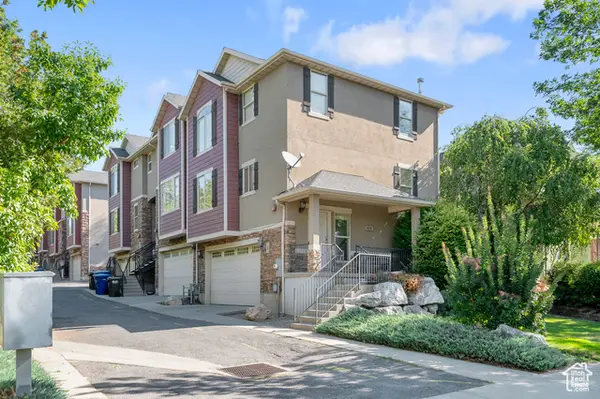 $529,900Active2 beds 2 baths1,266 sq. ft.
$529,900Active2 beds 2 baths1,266 sq. ft.625 E 200 S #1, Salt Lake City, UT 84102
MLS# 2105045Listed by: IVIE AVENUE REAL ESTATE, LLC  $290,000Active4 beds 2 baths1,240 sq. ft.
$290,000Active4 beds 2 baths1,240 sq. ft.558 N Redwood Rd #24, Salt Lake City, UT 84116
MLS# 2082059Listed by: EQUITY REAL ESTATE (PREMIER ELITE)- New
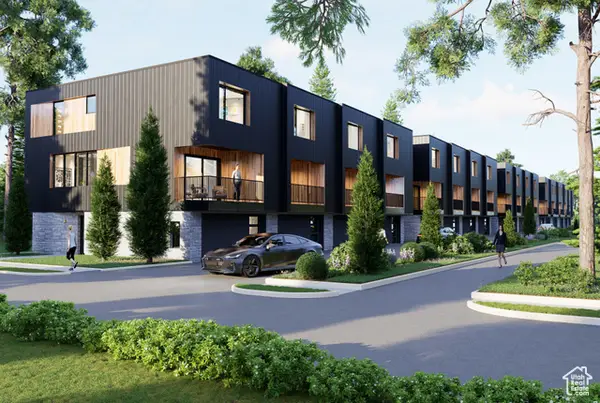 $610,000Active3 beds 4 baths2,077 sq. ft.
$610,000Active3 beds 4 baths2,077 sq. ft.519 E Warnock Ave #UNIT B, Salt Lake City, UT 84106
MLS# 2105008Listed by: LATITUDE 40 PROPERTIES, LLC - Open Sat, 11am to 1pmNew
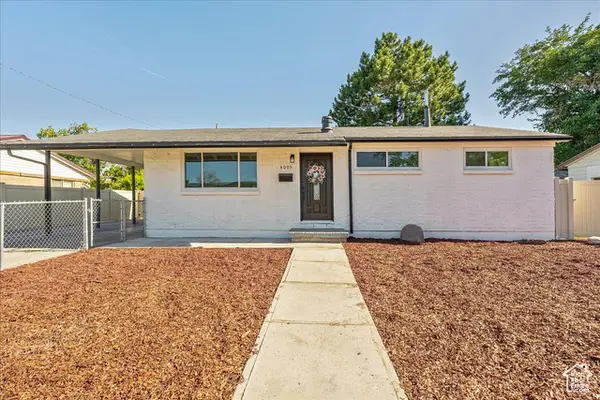 $509,900Active7 beds 3 baths2,240 sq. ft.
$509,900Active7 beds 3 baths2,240 sq. ft.4095 W 5010 S, Salt Lake City, UT 84118
MLS# 2104950Listed by: JPAR SILVERPATH
