641 E Downington Ave, Salt Lake City, UT 84105
Local realty services provided by:ERA Realty Center
Listed by:ashley lindsey
Office:kw utah realtors keller williams
MLS#:2101457
Source:SL
Price summary
- Price:$619,900
- Price per sq. ft.:$409.17
About this home
Discover this beautifully updated home in the heart of Salt Lake City, blending timeless charm with modern upgrades. Featuring a bright, open layout with stylish finishes, the home boasts a sleek kitchen with quartz countertops, stainless steel appliances, and custom cabinetry. Filtered cold tap water to provide clan and great tasting water. The spacious living areas are complemented by designer lighting, fresh paint, and updated flooring throughout. BONUS! a non-conforming mother in law with a private entrance that you can rent for extra income! Updated plumbing throughout! All windows were replaced in 2020. New air conditioning and HVAC. Enjoy a private backyard oasis perfect for entertaining, along with the rare convenience of a 2-car garage. Google fiber ready! Say goodbye to high electricity bills with the recently installed solar panels. Located on a tree-lined street just minutes from Sugar House, Liberty Park, and downtown, this home offers both style and an unbeatable location. This is the one!
Contact an agent
Home facts
- Year built:1924
- Listing ID #:2101457
- Added:58 day(s) ago
- Updated:September 23, 2025 at 05:53 PM
Rooms and interior
- Bedrooms:3
- Total bathrooms:2
- Full bathrooms:1
- Living area:1,515 sq. ft.
Heating and cooling
- Cooling:Central Air
- Heating:Forced Air, Gas: Central
Structure and exterior
- Roof:Asphalt
- Year built:1924
- Building area:1,515 sq. ft.
- Lot area:0.12 Acres
Schools
- High school:Highland
- Middle school:Hillside
- Elementary school:Hawthorne
Utilities
- Water:Culinary, Water Connected
- Sewer:Sewer Connected, Sewer: Connected, Sewer: Public
Finances and disclosures
- Price:$619,900
- Price per sq. ft.:$409.17
- Tax amount:$2,990
New listings near 641 E Downington Ave
- New
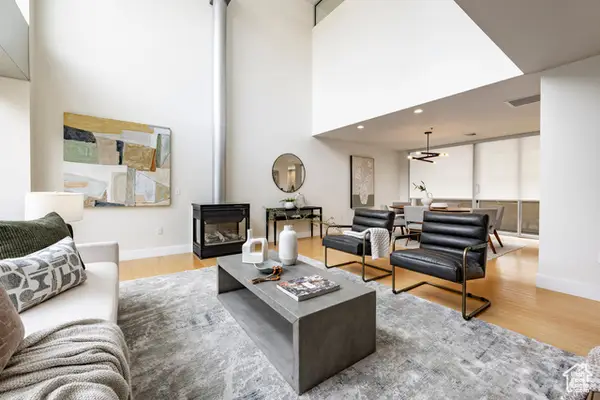 $1,249,000Active2 beds 3 baths2,086 sq. ft.
$1,249,000Active2 beds 3 baths2,086 sq. ft.268 S State St E #415, Salt Lake City, UT 84111
MLS# 2113727Listed by: SUMMIT SOTHEBY'S INTERNATIONAL REALTY - New
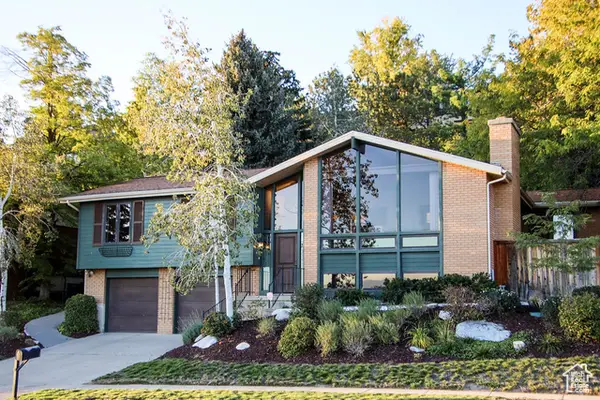 $1,200,000Active4 beds 3 baths3,085 sq. ft.
$1,200,000Active4 beds 3 baths3,085 sq. ft.833 E 13th Ave N, Salt Lake City, UT 84103
MLS# 2113739Listed by: THE GROUP REAL ESTATE, LLC - New
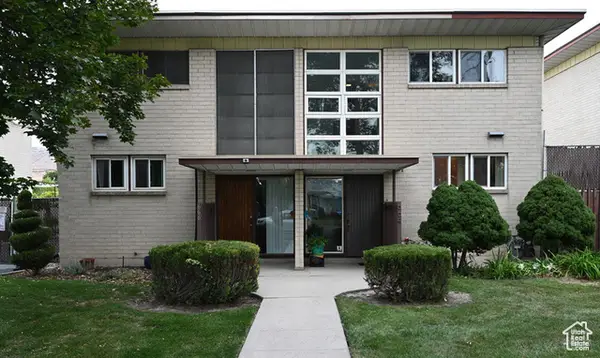 $499,000Active2 beds 2 baths1,560 sq. ft.
$499,000Active2 beds 2 baths1,560 sq. ft.664 N Oakley St #E101, Salt Lake City, UT 84116
MLS# 2113740Listed by: TRANSCEND REAL ESTATE - Open Sat, 3 to 5pmNew
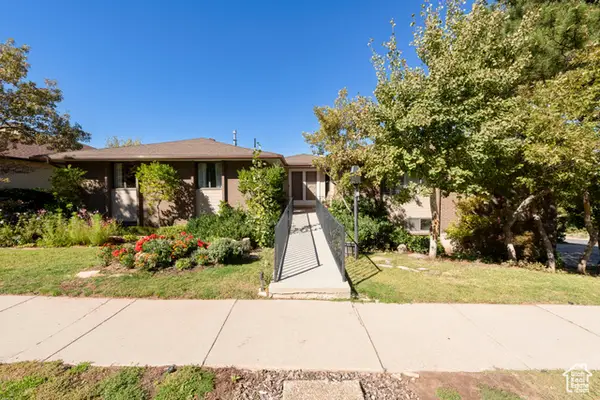 $1,295,000Active5 beds 3 baths3,855 sq. ft.
$1,295,000Active5 beds 3 baths3,855 sq. ft.1572 S Sunset Oaks Dr, Salt Lake City, UT 84108
MLS# 2113698Listed by: COLDWELL BANKER REALTY (UNION HEIGHTS) - Open Thu, 3:30 to 5:30pmNew
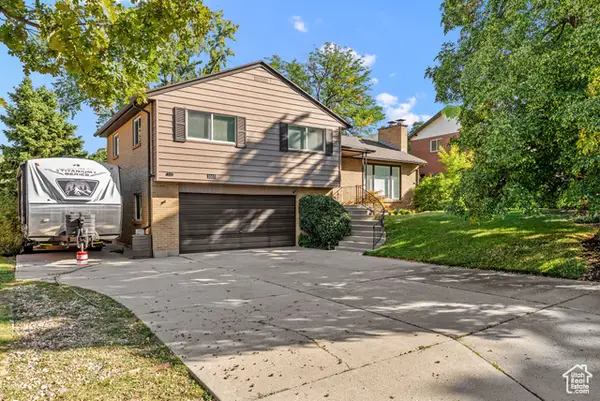 $799,000Active4 beds 2 baths2,491 sq. ft.
$799,000Active4 beds 2 baths2,491 sq. ft.3003 E 4505 S, Salt Lake City, UT 84117
MLS# 2113726Listed by: COLDWELL BANKER REALTY (UNION HEIGHTS) - New
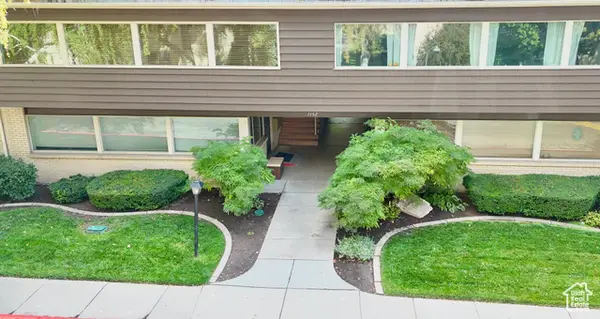 $430,000Active2 beds 2 baths1,657 sq. ft.
$430,000Active2 beds 2 baths1,657 sq. ft.1152 E 2700 S #148, Salt Lake City, UT 84106
MLS# 2113673Listed by: IN DEPTH REALTY  $439,000Active3 beds 3 baths2,270 sq. ft.
$439,000Active3 beds 3 baths2,270 sq. ft.5674 W Pelican Ridge Ln, Salt Lake City, UT 84118
MLS# 2093805Listed by: K REAL ESTATE $700,000Active3 beds 3 baths3,892 sq. ft.
$700,000Active3 beds 3 baths3,892 sq. ft.5588 S Farm Hill Dr, Salt Lake City, UT 84117
MLS# 2097706Listed by: BERKSHIRE HATHAWAY HOMESERVICES UTAH PROPERTIES (SALT LAKE)- Open Fri, 4:30 to 6:30pmNew
 $1,350,000Active5 beds 3 baths4,357 sq. ft.
$1,350,000Active5 beds 3 baths4,357 sq. ft.855 S Woodruff Way E, Salt Lake City, UT 84108
MLS# 2113654Listed by: MODERN AND MAIN, LLC - Open Fri, 4 to 6pmNew
 $949,900Active3 beds 3 baths2,283 sq. ft.
$949,900Active3 beds 3 baths2,283 sq. ft.123 N G St, Salt Lake City, UT 84103
MLS# 2113655Listed by: CHAPMAN-RICHARDS & ASSOCIATES, INC.
