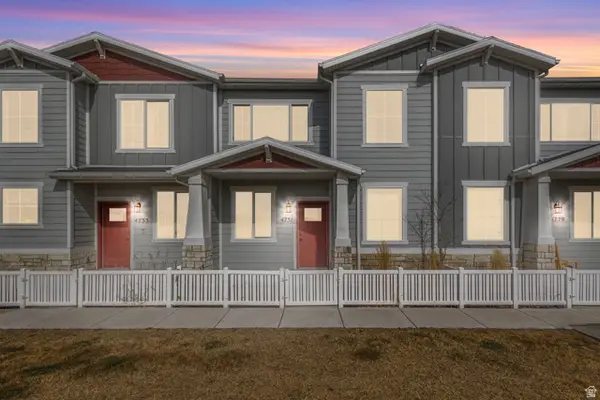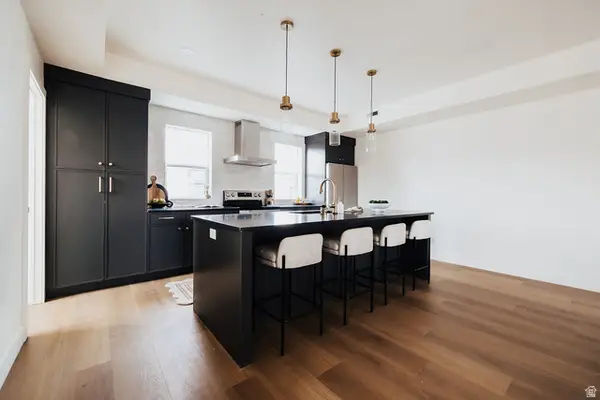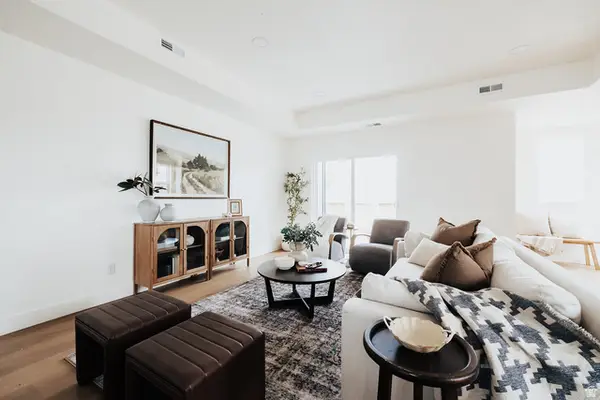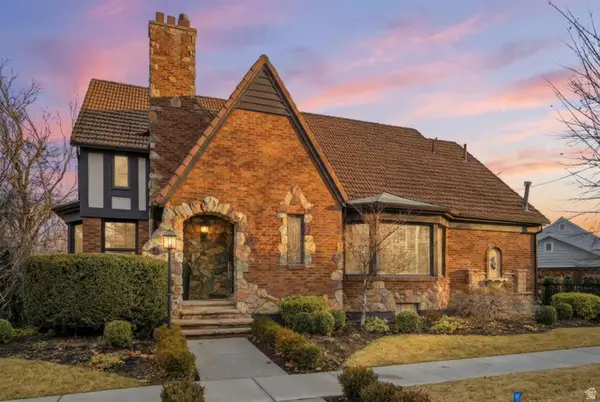650 N 300 W #205, Salt Lake City, UT 84103
Local realty services provided by:ERA Realty Center
Listed by: jon romney
Office: equity real estate (advantage)
MLS#:2122617
Source:SL
Price summary
- Price:$265,000
- Price per sq. ft.:$354.75
- Monthly HOA dues:$250
About this home
*Huge Price Improvement!!* Experience comfort and convenience in this move-in-ready condo featuring stylish cabinets, granite countertops, a gas range, and soft-close drawers. Located in the secure, gated Marmalade Square community at the bottom of Capitol Hill, this home offers access to premium amenities including a pool, hot tub, fitness center, and a dedicated parking space. Enjoy stunning mountain views and quick access to public transportation or I-15 making your commute effortless. You'll also be just minutes from the State Capitol Building, Delta Center, Gateway, and City Creek shopping centers--perfectly blending urban living with scenic surroundings. This move-inready condo offers the ideal mix of modern finishes, great location, and unbeatable community features. Park on 300 w and use the man gate to enter. Code will be given through Aligned. Square footage figures are provided as a courtesy estimate only and were obtained from County Records. Buyer is advised to obtain an independent measurement.
Contact an agent
Home facts
- Year built:1961
- Listing ID #:2122617
- Added:94 day(s) ago
- Updated:February 17, 2026 at 12:17 PM
Rooms and interior
- Bedrooms:2
- Total bathrooms:1
- Full bathrooms:1
- Living area:747 sq. ft.
Heating and cooling
- Cooling:Central Air
- Heating:Gas: Central
Structure and exterior
- Roof:Asphalt, Pitched
- Year built:1961
- Building area:747 sq. ft.
- Lot area:0.01 Acres
Schools
- High school:West
- Middle school:Bryant
- Elementary school:Washington
Utilities
- Water:Culinary, Water Connected
- Sewer:Sewer Connected, Sewer: Connected, Sewer: Public
Finances and disclosures
- Price:$265,000
- Price per sq. ft.:$354.75
- Tax amount:$1,510
New listings near 650 N 300 W #205
 $875,000Active6 beds 4 baths4,657 sq. ft.
$875,000Active6 beds 4 baths4,657 sq. ft.4828 S Brown Villa Cv, Salt Lake City, UT 84123
MLS# 2115067Listed by: REAL BROKER, LLC- New
 $449,500Active4 beds 2 baths2,146 sq. ft.
$449,500Active4 beds 2 baths2,146 sq. ft.4731 W Talavera Way S #T-38, Salt Lake City, UT 84118
MLS# 2137527Listed by: RANLIFE REAL ESTATE INC  $550,000Pending4 beds 3 baths1,756 sq. ft.
$550,000Pending4 beds 3 baths1,756 sq. ft.1380 S 900 W #501, Salt Lake City, UT 84104
MLS# 2137503Listed by: EQUITY REAL ESTATE (SOUTH VALLEY) $550,000Pending4 beds 3 baths1,756 sq. ft.
$550,000Pending4 beds 3 baths1,756 sq. ft.1380 S 900 W #204, Salt Lake City, UT 84104
MLS# 2137504Listed by: EQUITY REAL ESTATE (SOUTH VALLEY)- New
 $1,895,000Active5 beds 5 baths4,072 sq. ft.
$1,895,000Active5 beds 5 baths4,072 sq. ft.29 N Wolcott St, Salt Lake City, UT 84103
MLS# 2137390Listed by: BERKSHIRE HATHAWAY HOMESERVICES UTAH PROPERTIES (SADDLEVIEW) - New
 $670,000Active3 beds 2 baths1,204 sq. ft.
$670,000Active3 beds 2 baths1,204 sq. ft.2203 E Vimont Ave, Millcreek, UT 84109
MLS# 2137305Listed by: IN DEPTH REALTY - New
 $590,000Active2 beds 1 baths1,050 sq. ft.
$590,000Active2 beds 1 baths1,050 sq. ft.327 W 200 S #207, Salt Lake City, UT 84101
MLS# 2137216Listed by: WINDERMERE REAL ESTATE - New
 $599,000Active2 beds 1 baths1,100 sq. ft.
$599,000Active2 beds 1 baths1,100 sq. ft.327 W 200 S #208, Salt Lake City, UT 84108
MLS# 2137217Listed by: WINDERMERE REAL ESTATE - New
 $650,000Active2 beds 2 baths1,200 sq. ft.
$650,000Active2 beds 2 baths1,200 sq. ft.1154 E First Ave, Salt Lake City, UT 84103
MLS# 2137231Listed by: BERKSHIRE HATHAWAY HOMESERVICES UTAH PROPERTIES (SADDLEVIEW) - New
 $479,000Active2 beds 4 baths1,353 sq. ft.
$479,000Active2 beds 4 baths1,353 sq. ft.351 W 800 N #9, Salt Lake City, UT 84103
MLS# 2137254Listed by: REAL BROKER, LLC

