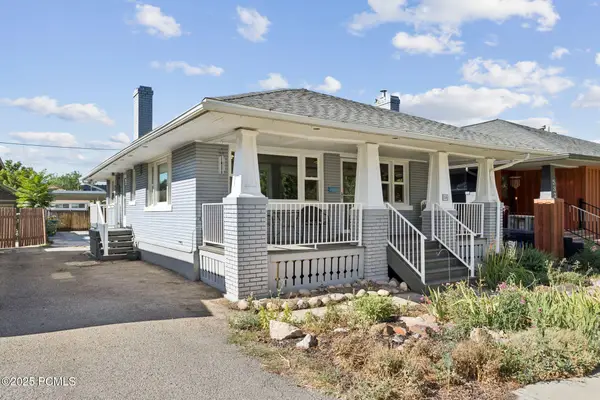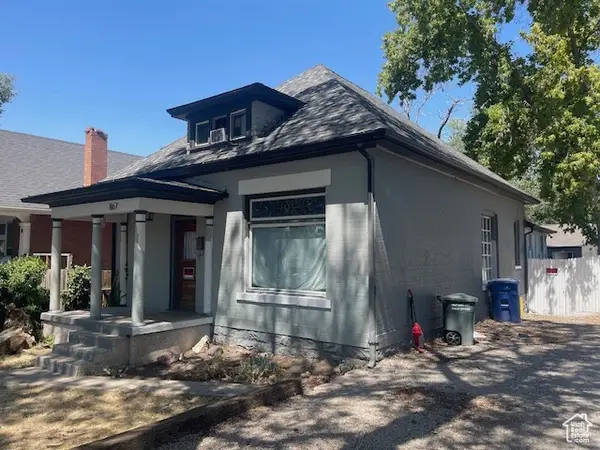6752 E Mill Creek Canyon Rd #31, Salt Lake City, UT 84124
Local realty services provided by:ERA Brokers Consolidated



6752 E Mill Creek Canyon Rd #31,Salt Lake City, UT 84124
$220,000
- 2 Beds
- 1 Baths
- 792 sq. ft.
- Single family
- Pending
Listed by:joel carson
Office:utah real estate pc
MLS#:2102456
Source:SL
Price summary
- Price:$220,000
- Price per sq. ft.:$277.78
- Monthly HOA dues:$31.25
About this home
This Quintessential Cabin is located in the Porter Fork gated community off of Millcreek Canyon Rd. Situated alongside Porter Fork Creek, nestled amongst the trees. Enjoy the rustling sounds of the creek off of the spacious deck where you can entertain or relax in this mountain retreat. Inside you will find the fully furnished rustic vibe you are looking for. Beautiful wood, fireplace, and a spacious, well-equipped kitchen will allow you to comfortably enjoy all of the festivities. The road is not maintained in winter and there is no winter water, but you can snowcat, or snowmobile into your cabin during winter months. Just about 1 mile away from the gate. This is the perfect getaway just 20 minutes from town. The cabin is on a recreational use permit issued by the US Forest Service, which is due to be renewed in 2028. 2024 Annual USFS lease fee was $3,117. No rentals allowed. The cabin is being sold furnished and in as-is condition.
Contact an agent
Home facts
- Year built:1926
- Listing Id #:2102456
- Added:13 day(s) ago
- Updated:August 14, 2025 at 05:56 PM
Rooms and interior
- Bedrooms:2
- Total bathrooms:1
- Living area:792 sq. ft.
Heating and cooling
- Heating:Electric, Wood
Structure and exterior
- Roof:Asphalt
- Year built:1926
- Building area:792 sq. ft.
- Lot area:0.01 Acres
Schools
- High school:Skyline
- Middle school:Churchill
- Elementary school:Eastwood
Utilities
- Water:Spring, Water Connected
- Sewer:Septic Tank, Sewer: Septic Tank
Finances and disclosures
- Price:$220,000
- Price per sq. ft.:$277.78
- Tax amount:$2,737
New listings near 6752 E Mill Creek Canyon Rd #31
- New
 $397,330Active2 beds 3 baths1,309 sq. ft.
$397,330Active2 beds 3 baths1,309 sq. ft.1590 S 900 W #1401, Salt Lake City, UT 84104
MLS# 2105245Listed by: KEYSTONE BROKERAGE LLC - New
 $960,000Active4 beds 2 baths2,340 sq. ft.
$960,000Active4 beds 2 baths2,340 sq. ft.3426 S Crestwood Dr E, Salt Lake City, UT 84109
MLS# 2105247Listed by: EAST AVENUE REAL ESTATE, LLC - New
 $329,000Active2 beds 1 baths952 sq. ft.
$329,000Active2 beds 1 baths952 sq. ft.1149 S Foulger St, Salt Lake City, UT 84111
MLS# 2105260Listed by: COMMERCIAL UTAH REAL ESTATE, LLC - New
 $325,000Active4 beds 1 baths1,044 sq. ft.
$325,000Active4 beds 1 baths1,044 sq. ft.4546 W 5615 S, Salt Lake City, UT 84118
MLS# 2101164Listed by: OMADA REAL ESTATE - New
 $659,900Active4 beds 2 baths1,699 sq. ft.
$659,900Active4 beds 2 baths1,699 sq. ft.3935 S Luetta Dr, Salt Lake City, UT 84124
MLS# 2105223Listed by: EQUITY REAL ESTATE (ADVANTAGE) - New
 $559,000Active3 beds 1 baths1,560 sq. ft.
$559,000Active3 beds 1 baths1,560 sq. ft.536 E Hollywood Avenue, Salt Lake City, UT 84105
MLS# 12503689Listed by: ENGEL & VOLKERS PARK CITY  $549,000Active3 beds 2 baths2,806 sq. ft.
$549,000Active3 beds 2 baths2,806 sq. ft.6752 E Millcreek Canyon Road Rd S #36, Salt Lake City, UT 84124
MLS# 2100355Listed by: CANNON ASSOCIATES, INC- New
 $585,000Active2 beds 2 baths1,726 sq. ft.
$585,000Active2 beds 2 baths1,726 sq. ft.2590 E 2100 S, Salt Lake City, UT 84109
MLS# 2105186Listed by: CONNECT FAST REALTY, LLC - New
 $400,000Active3 beds 1 baths1,943 sq. ft.
$400,000Active3 beds 1 baths1,943 sq. ft.867 E 800 S, Salt Lake City, UT 84102
MLS# 2105189Listed by: FANTIS GROUP REAL ESTATE INC - Open Fri, 3 to 5pmNew
 $2,800,000Active4 beds 5 baths5,340 sq. ft.
$2,800,000Active4 beds 5 baths5,340 sq. ft.1765 E Fort Douglas Cir N, Salt Lake City, UT 84103
MLS# 2105195Listed by: SUMMIT SOTHEBY'S INTERNATIONAL REALTY
