7238 S Reindeer Dr, Salt Lake City, UT 84121
Local realty services provided by:ERA Realty Center


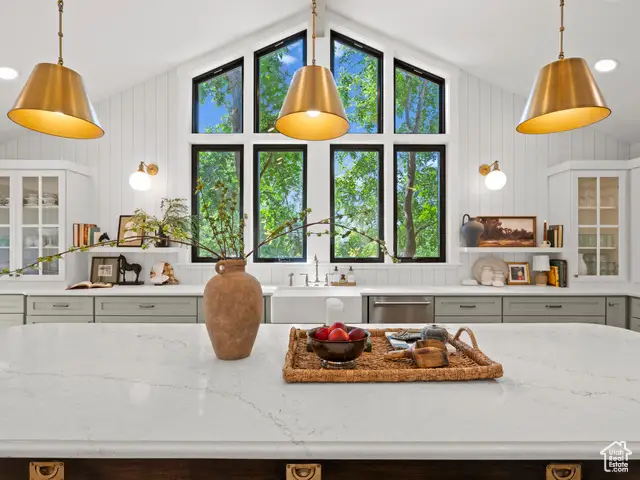
Listed by:dan eerkes
Office:equity real estate (premier elite)
MLS#:2097304
Source:SL
Price summary
- Price:$1,099,000
- Price per sq. ft.:$332.83
About this home
Beautifully updated, but classic custom rambler just a few blocks from the mouth of Big Cottonwood Canyon, offers the best of what folks move to Utah for in search of outdoor adventures! Proximity to some of the greatest parks, community recreation facilities, and trails in the Salt Lake Valley is a key aspect of this home's location. Located centrally so commuting to downtown, Fort Union business district, Park City or points south is a breeze! This home's gorgeous kitchen was featured in Amazon kitchens recently, and for a good reason! It is insanely beautiful with custom cabinetry, oversized quartz topped island to fit the whole family, and natural light that flows from east to west with the sun all day long! If gourmet cooking is your passion, enjoy the professional quality Zline 36", 6 -burner range to create your culinary masterpieces. The home also features high quality Anderson custom windows, which help capture the close and stunning views of the Wasatch. The basement features rough plumbing installed for a future kitchen, tons of storage, spacious living areas, tastefully decorated bedrooms, and a guest suite. End your day under the sideyard gazebo, or new trex deck, winter or summer, enjoying the alpenglow or sunset off the rugged Wasatch. This home is beautiful and sits in a neighborhood full of opportunity for enjoyment and adventure!
Contact an agent
Home facts
- Year built:1979
- Listing Id #:2097304
- Added:36 day(s) ago
- Updated:July 12, 2025 at 03:03 PM
Rooms and interior
- Bedrooms:6
- Total bathrooms:3
- Full bathrooms:2
- Living area:3,302 sq. ft.
Heating and cooling
- Cooling:Central Air
- Heating:Gas: Central
Structure and exterior
- Roof:Asphalt, Pitched
- Year built:1979
- Building area:3,302 sq. ft.
- Lot area:0.31 Acres
Schools
- High school:Brighton
- Middle school:Butler
- Elementary school:Butler
Utilities
- Water:Culinary, Water Connected
- Sewer:Sewer Connected, Sewer: Connected, Sewer: Public
Finances and disclosures
- Price:$1,099,000
- Price per sq. ft.:$332.83
- Tax amount:$4,691
New listings near 7238 S Reindeer Dr
- New
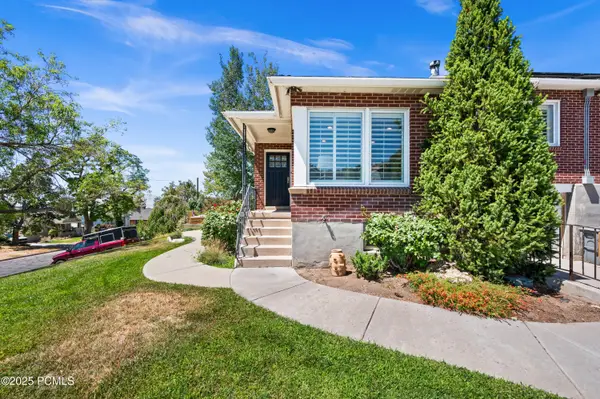 $599,000Active3 beds 2 baths1,548 sq. ft.
$599,000Active3 beds 2 baths1,548 sq. ft.739 E 9th Avenue, Salt Lake City, UT 84103
MLS# 12503679Listed by: WINDERMERE REAL ESTATE-MERGED - New
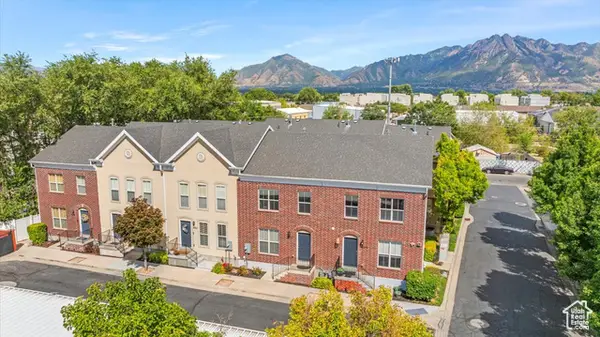 $393,000Active3 beds 3 baths1,776 sq. ft.
$393,000Active3 beds 3 baths1,776 sq. ft.4727 S Duftown Pl, Salt Lake City, UT 84107
MLS# 2105125Listed by: V REAL ESTATE AGENCY, LLC - New
 $3,195,000Active4 beds 5 baths4,125 sq. ft.
$3,195,000Active4 beds 5 baths4,125 sq. ft.2618 E Skyline Dr, Salt Lake City, UT 84108
MLS# 2105128Listed by: THE AGENCY SALT LAKE CITY - New
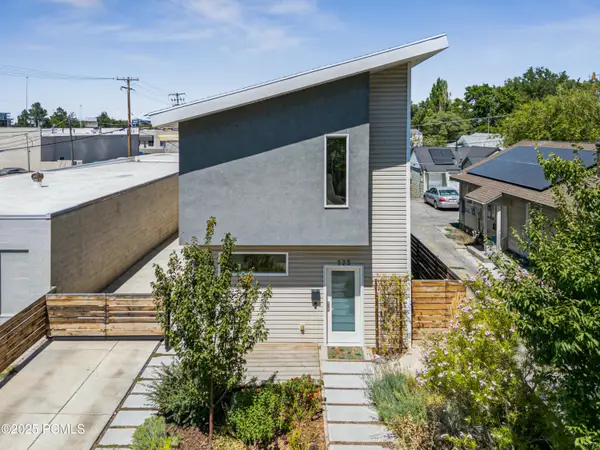 $639,000Active3 beds 3 baths2,166 sq. ft.
$639,000Active3 beds 3 baths2,166 sq. ft.123 E Vidas Avenue, Salt Lake City, UT 84115
MLS# 12503675Listed by: CHRISTIES INTERNATIONAL RE PC - Open Sat, 11am to 3pmNew
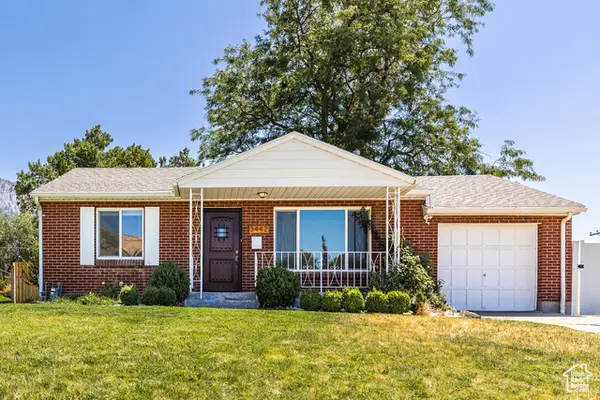 $625,000Active4 beds 2 baths1,612 sq. ft.
$625,000Active4 beds 2 baths1,612 sq. ft.3442 E Del Verde Ave S, Salt Lake City, UT 84109
MLS# 2105065Listed by: SUMMIT SOTHEBY'S INTERNATIONAL REALTY  $545,000Active3 beds 1 baths1,300 sq. ft.
$545,000Active3 beds 1 baths1,300 sq. ft.786 E Lake Cir, Salt Lake City, UT 84106
MLS# 2099061Listed by: WINDERMERE REAL ESTATE- Open Sat, 10am to 12pmNew
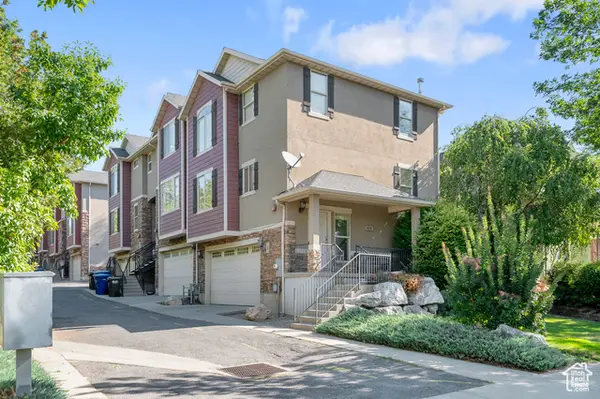 $529,900Active2 beds 2 baths1,266 sq. ft.
$529,900Active2 beds 2 baths1,266 sq. ft.625 E 200 S #1, Salt Lake City, UT 84102
MLS# 2105045Listed by: IVIE AVENUE REAL ESTATE, LLC  $290,000Active4 beds 2 baths1,240 sq. ft.
$290,000Active4 beds 2 baths1,240 sq. ft.558 N Redwood Rd #24, Salt Lake City, UT 84116
MLS# 2082059Listed by: EQUITY REAL ESTATE (PREMIER ELITE)- New
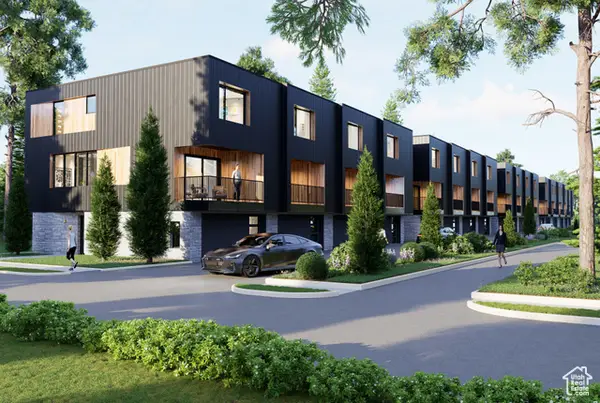 $610,000Active3 beds 4 baths2,077 sq. ft.
$610,000Active3 beds 4 baths2,077 sq. ft.519 E Warnock Ave #UNIT B, Salt Lake City, UT 84106
MLS# 2105008Listed by: LATITUDE 40 PROPERTIES, LLC - Open Sat, 11am to 1pmNew
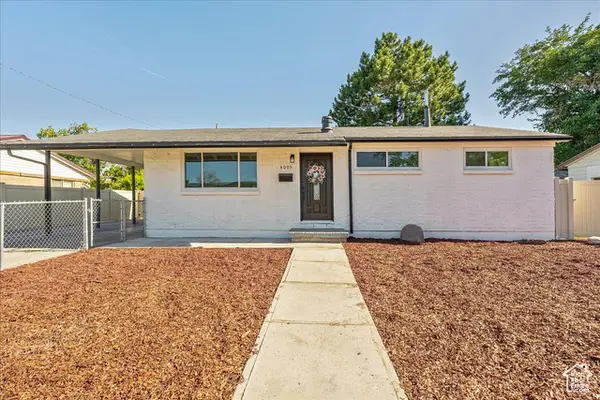 $509,900Active7 beds 3 baths2,240 sq. ft.
$509,900Active7 beds 3 baths2,240 sq. ft.4095 W 5010 S, Salt Lake City, UT 84118
MLS# 2104950Listed by: JPAR SILVERPATH
