760 E Edgehill Rd, Salt Lake City, UT 84103
Local realty services provided by:ERA Realty Center
Listed by:mark c overdevest
Office:summit sotheby's international realty
MLS#:2093837
Source:SL
Price summary
- Price:$3,750,000
- Price per sq. ft.:$624.06
About this home
Transcendent, panoramic, and completely unobstructed city, lake and mountain views from what is arguably the ultimate location in the entire upper Avenues - the end home on the highest street above the Salt Lake Valley floor. Spanning nearly an acre and directly adjacent to public lands and the Bonneville Shoreline Trail, discover this refuge as private as it is elevated, the rarest of synergies.
A true entertainer's dream, the gourmet chef's kitchen designed for both elegance and effortless function. Equipped with Thermador and Sub-Zero appliances, dual Bosch dishwashers, wine fridge, custom bi-fold glass cabinetry, and grand kitchen island, this space flows seamlessly into the elegant open-concept living and dining areas framed by floor-to-ceiling windows and a chic dual-sided fireplace. A tranquil outdoor terrace is perfectly positioned for stunning vistas, al fresco dining, and ultimate privacy.
A state-of-the-art 15kW solar array powers the entire home, complemented by a robust 37kWh Fortress backup battery system for reliable energy storage.
The top-level primary suite offers a peaceful retreat, complete with a generous private deck—an ideal setting for morning yoga or sipping cappuccinos as the sun rises over the Wasatch Front. In the evening, enjoy nature’s show as the sky transitions to rich shades of pink and orange, with the sun setting beyond the Great Salt Lake. Designed for privacy and comfort, this sanctuary includes a flexible adjoining space perfect for a home office or nursery, a spa-inspired steam shower, freestanding soaking tub, spacious walk-in closet with laundry, cozy wall-mounted fireplace, and elegant built-in cabinetry—creating a truly tranquil haven within your home.
The lower level expands your living space with additional bedrooms, versatile flex spaces ideal for a gym or playroom, and a 2nd family room/entertainment areas that effortlessly flow onto the elevated patio.
Relax by the custom fire pit, surrounded by serene sounds of nature, as you watch hawks soar overhead and deer wander at dusk. With no visible adjacent neighbors, the stillness and quiet is palpable. Finish your day with a rejuvenating soak in the Infinity Spa hot tub - an enviable perch for awe-inspiring sights of the city skyline, Oquirrh Mountains, Great Salt Lake, and all the striking natural beauty that surrounds. Discover this one-of-a-kind estate with a setting and perspective that's simple unmatched.
Contact an agent
Home facts
- Year built:1968
- Listing ID #:2093837
- Added:96 day(s) ago
- Updated:September 02, 2025 at 10:52 PM
Rooms and interior
- Bedrooms:7
- Total bathrooms:6
- Full bathrooms:2
- Living area:6,009 sq. ft.
Heating and cooling
- Cooling:Central Air
- Heating:Forced Air, Gas: Central
Structure and exterior
- Roof:Asphalt
- Year built:1968
- Building area:6,009 sq. ft.
- Lot area:0.98 Acres
Schools
- High school:West
- Middle school:Bryant
- Elementary school:Ensign
Utilities
- Water:Culinary, Water Connected
- Sewer:Sewer Connected, Sewer: Connected, Sewer: Public
Finances and disclosures
- Price:$3,750,000
- Price per sq. ft.:$624.06
- Tax amount:$16,178
New listings near 760 E Edgehill Rd
- New
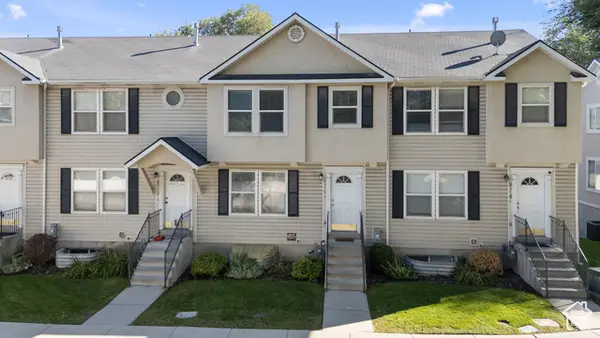 $450,000Active2 beds 3 baths1,631 sq. ft.
$450,000Active2 beds 3 baths1,631 sq. ft.876 E Forest Park Ct S, Salt Lake City, UT 84106
MLS# 2113789Listed by: CENTURY 21 EVEREST - New
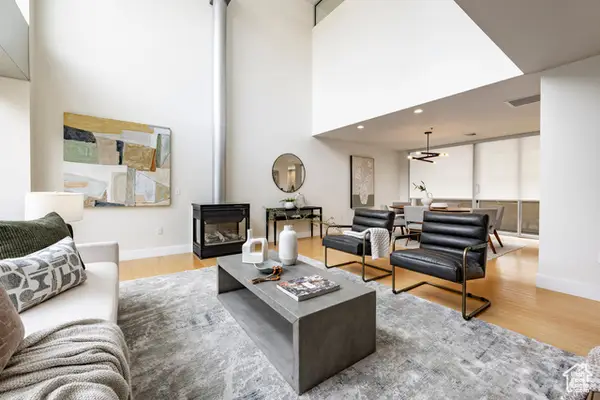 $1,249,000Active2 beds 3 baths2,086 sq. ft.
$1,249,000Active2 beds 3 baths2,086 sq. ft.268 S State St E #415, Salt Lake City, UT 84111
MLS# 2113727Listed by: SUMMIT SOTHEBY'S INTERNATIONAL REALTY - New
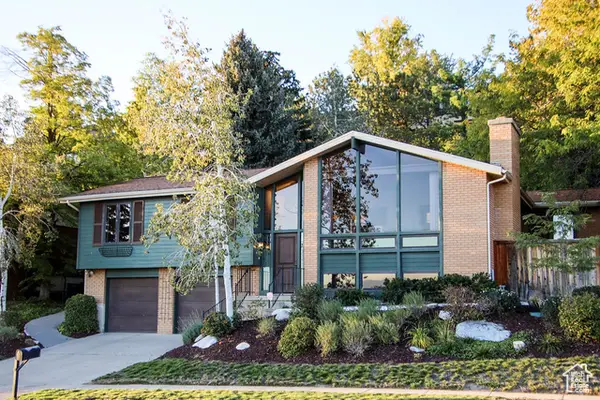 $1,200,000Active4 beds 3 baths3,085 sq. ft.
$1,200,000Active4 beds 3 baths3,085 sq. ft.833 E 13th Ave N, Salt Lake City, UT 84103
MLS# 2113739Listed by: THE GROUP REAL ESTATE, LLC - New
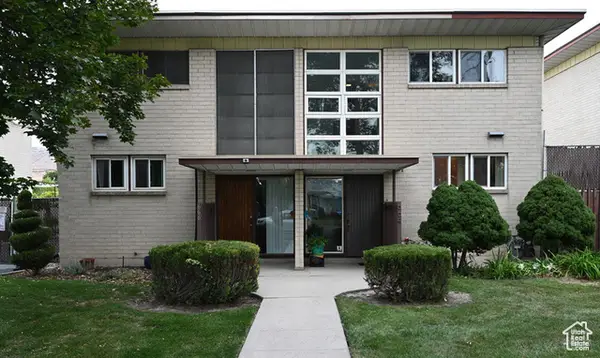 $499,000Active2 beds 2 baths1,560 sq. ft.
$499,000Active2 beds 2 baths1,560 sq. ft.664 N Oakley St #E101, Salt Lake City, UT 84116
MLS# 2113740Listed by: TRANSCEND REAL ESTATE - Open Sat, 3 to 5pmNew
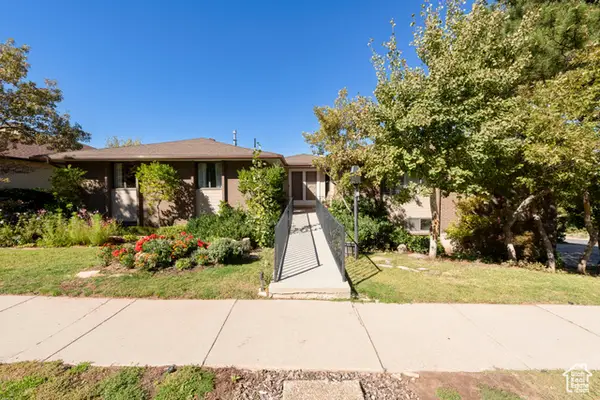 $1,295,000Active5 beds 3 baths3,855 sq. ft.
$1,295,000Active5 beds 3 baths3,855 sq. ft.1572 S Sunset Oaks Dr, Salt Lake City, UT 84108
MLS# 2113698Listed by: COLDWELL BANKER REALTY (UNION HEIGHTS) - Open Thu, 3:30 to 5:30pmNew
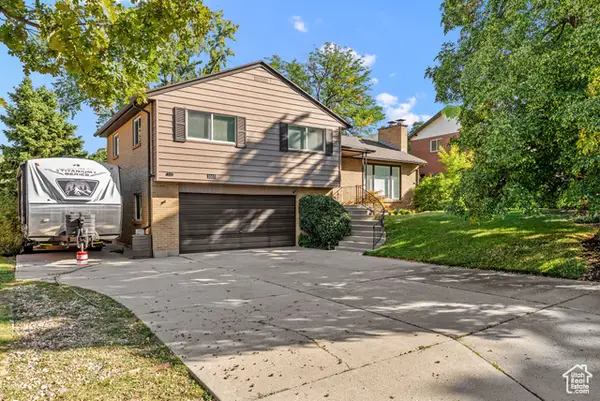 $799,000Active4 beds 2 baths2,491 sq. ft.
$799,000Active4 beds 2 baths2,491 sq. ft.3003 E 4505 S, Salt Lake City, UT 84117
MLS# 2113726Listed by: COLDWELL BANKER REALTY (UNION HEIGHTS) - New
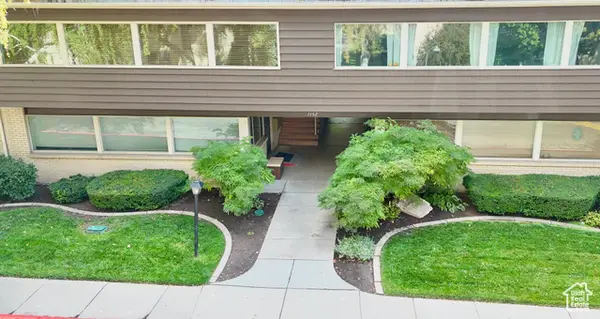 $430,000Active2 beds 2 baths1,657 sq. ft.
$430,000Active2 beds 2 baths1,657 sq. ft.1152 E 2700 S #148, Salt Lake City, UT 84106
MLS# 2113673Listed by: IN DEPTH REALTY  $439,000Active3 beds 3 baths2,270 sq. ft.
$439,000Active3 beds 3 baths2,270 sq. ft.5674 W Pelican Ridge Ln, Salt Lake City, UT 84118
MLS# 2093805Listed by: K REAL ESTATE $700,000Active3 beds 3 baths3,892 sq. ft.
$700,000Active3 beds 3 baths3,892 sq. ft.5588 S Farm Hill Dr, Salt Lake City, UT 84117
MLS# 2097706Listed by: BERKSHIRE HATHAWAY HOMESERVICES UTAH PROPERTIES (SALT LAKE)- Open Fri, 4:30 to 6:30pmNew
 $1,350,000Active5 beds 3 baths4,357 sq. ft.
$1,350,000Active5 beds 3 baths4,357 sq. ft.855 S Woodruff Way E, Salt Lake City, UT 84108
MLS# 2113654Listed by: MODERN AND MAIN, LLC
