765 N 400 W #205, Salt Lake City, UT 84103
Local realty services provided by:ERA Realty Center



765 N 400 W #205,Salt Lake City, UT 84103
$565,000
- 3 Beds
- 3 Baths
- 1,500 sq. ft.
- Townhouse
- Pending
Listed by:rachel green
Office:real broker, llc.
MLS#:2097903
Source:SL
Price summary
- Price:$565,000
- Price per sq. ft.:$376.67
- Monthly HOA dues:$145
About this home
Impeccably designed for the urban lifestyle, this modern townhome showcases thoughtful design, premium finishes, and next-level comfort. Featuring two upstairs primary suites with vaulted ceilings, walk-in closets, and spa-worthy en-suite bathrooms, plus a ground-level third bedroom perfect for a home office, guest suite, or flex space. The main level offers seamless open-concept living with stunning waterproof LVP flooring, a half bath, laundry, and a show-stopping kitchen equipped with European-style soft-close cabinetry, matte quartz countertops, LG stainless steel appliances, vented range hood, oversized island, and a massive walk-in pantry. A rare two-car garage adds convenience and storage. Engineered for lasting comfort and efficiency with a tankless water heater, 95% efficient furnace, whole-home water filtration system, and water softener. Tech upgrades include CAT6 wiring, an alarm system, and a dedicated Google Fiber port. Built by MRK3, Townes at Marmalade was featured in the 2023 Salt Lake Parade of Homes and continues to set the standard for modern living in one of the city's most vibrant neighborhoods. HOA and zoning allow for nightly rentals! Welcome to Townes at Marmalade!
Contact an agent
Home facts
- Year built:2023
- Listing Id #:2097903
- Added:34 day(s) ago
- Updated:August 02, 2025 at 01:51 AM
Rooms and interior
- Bedrooms:3
- Total bathrooms:3
- Full bathrooms:1
- Half bathrooms:1
- Living area:1,500 sq. ft.
Heating and cooling
- Cooling:Central Air
- Heating:Forced Air, Gas: Central
Structure and exterior
- Roof:Asphalt
- Year built:2023
- Building area:1,500 sq. ft.
- Lot area:0.01 Acres
Schools
- High school:West
- Middle school:Bryant
- Elementary school:Washington
Utilities
- Water:Culinary, Water Connected
- Sewer:Sewer Connected, Sewer: Connected, Sewer: Public
Finances and disclosures
- Price:$565,000
- Price per sq. ft.:$376.67
- Tax amount:$2,810
New listings near 765 N 400 W #205
- New
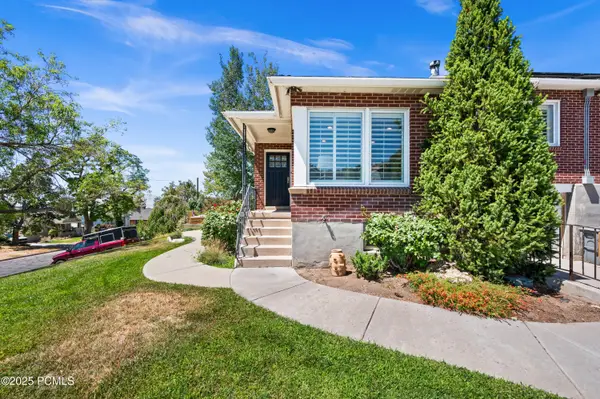 $599,000Active3 beds 2 baths1,548 sq. ft.
$599,000Active3 beds 2 baths1,548 sq. ft.739 E 9th Avenue, Salt Lake City, UT 84103
MLS# 12503679Listed by: WINDERMERE REAL ESTATE-MERGED - New
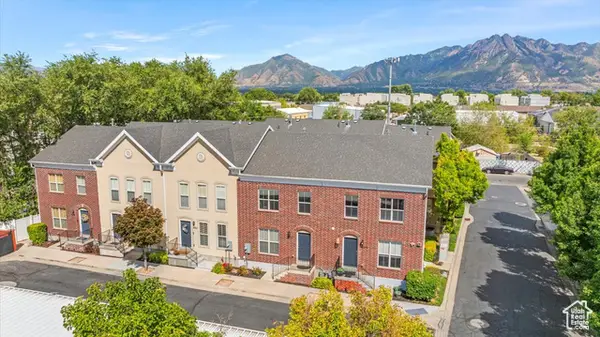 $393,000Active3 beds 3 baths1,776 sq. ft.
$393,000Active3 beds 3 baths1,776 sq. ft.4727 S Duftown Pl, Salt Lake City, UT 84107
MLS# 2105125Listed by: V REAL ESTATE AGENCY, LLC - New
 $3,195,000Active4 beds 5 baths4,125 sq. ft.
$3,195,000Active4 beds 5 baths4,125 sq. ft.2618 E Skyline Dr, Salt Lake City, UT 84108
MLS# 2105128Listed by: THE AGENCY SALT LAKE CITY - New
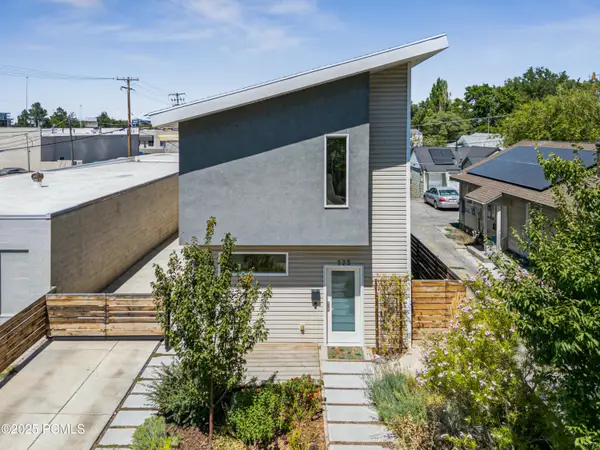 $639,000Active3 beds 3 baths2,166 sq. ft.
$639,000Active3 beds 3 baths2,166 sq. ft.123 E Vidas Avenue, Salt Lake City, UT 84115
MLS# 12503675Listed by: CHRISTIES INTERNATIONAL RE PC - Open Sat, 11am to 3pmNew
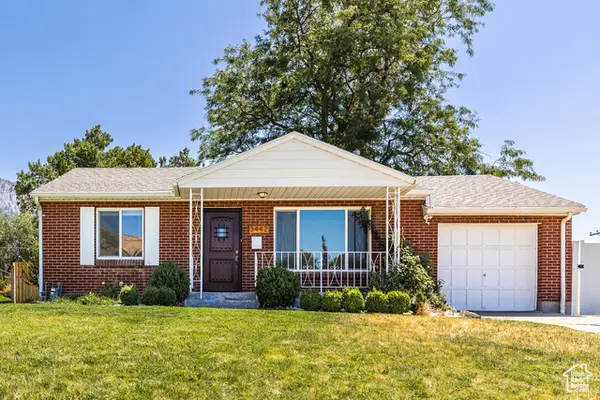 $625,000Active4 beds 2 baths1,612 sq. ft.
$625,000Active4 beds 2 baths1,612 sq. ft.3442 E Del Verde Ave S, Salt Lake City, UT 84109
MLS# 2105065Listed by: SUMMIT SOTHEBY'S INTERNATIONAL REALTY  $545,000Active3 beds 1 baths1,300 sq. ft.
$545,000Active3 beds 1 baths1,300 sq. ft.786 E Lake Cir, Salt Lake City, UT 84106
MLS# 2099061Listed by: WINDERMERE REAL ESTATE- Open Sat, 10am to 12pmNew
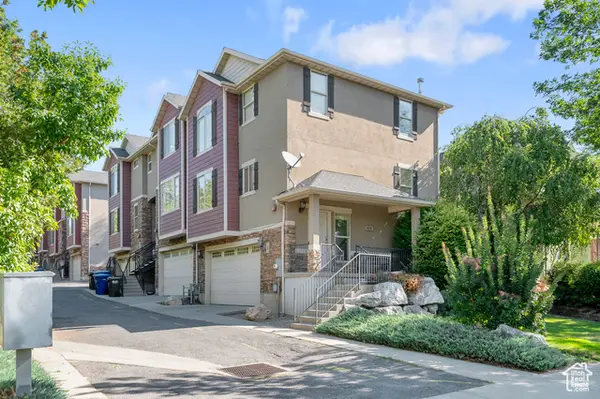 $529,900Active2 beds 2 baths1,266 sq. ft.
$529,900Active2 beds 2 baths1,266 sq. ft.625 E 200 S #1, Salt Lake City, UT 84102
MLS# 2105045Listed by: IVIE AVENUE REAL ESTATE, LLC  $290,000Active4 beds 2 baths1,240 sq. ft.
$290,000Active4 beds 2 baths1,240 sq. ft.558 N Redwood Rd #24, Salt Lake City, UT 84116
MLS# 2082059Listed by: EQUITY REAL ESTATE (PREMIER ELITE)- New
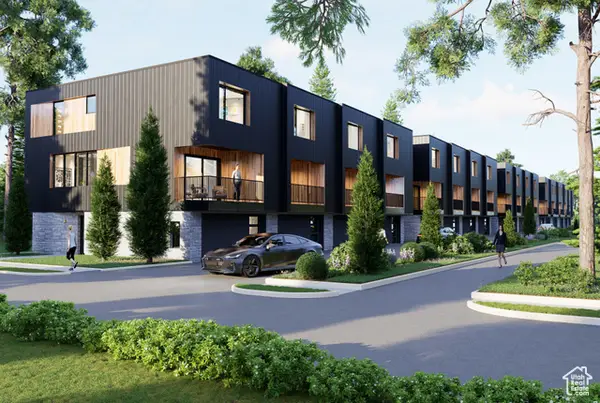 $610,000Active3 beds 4 baths2,077 sq. ft.
$610,000Active3 beds 4 baths2,077 sq. ft.519 E Warnock Ave #UNIT B, Salt Lake City, UT 84106
MLS# 2105008Listed by: LATITUDE 40 PROPERTIES, LLC - Open Sat, 11am to 1pmNew
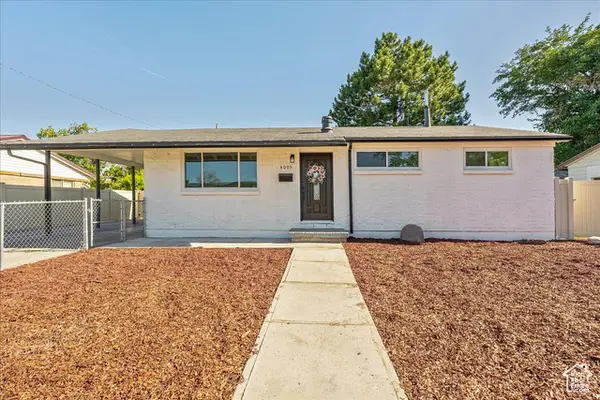 $509,900Active7 beds 3 baths2,240 sq. ft.
$509,900Active7 beds 3 baths2,240 sq. ft.4095 W 5010 S, Salt Lake City, UT 84118
MLS# 2104950Listed by: JPAR SILVERPATH
