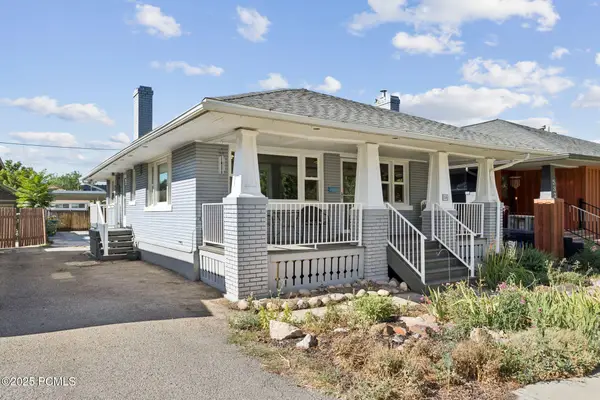771 N Marmalade Ln, Salt Lake City, UT 84103
Local realty services provided by:ERA Realty Center



Listed by:craig e. voegeli
Office:berkshire hathaway homeservices utah properties (salt lake)
MLS#:2099776
Source:SL
Price summary
- Price:$610,000
- Price per sq. ft.:$404.51
- Monthly HOA dues:$238
About this home
Don't miss this opportunity for a modern townhome with a private rooftop deck in the Marmalade District - one of the hottest neighborhoods in SLC. This well situated end-unit features three bedrooms and three baths including an owner's suite with en suite bath, walk-in closet and a private deck to sip your morning coffee. The private rooftop deck is perfect for relaxing, BBQing with friends or watching the evening sunsets. Open concept main floor boasts a gourmet kitchen with dark vertical wood grain lower cabinets and white upper cabinets, white quartz countertops and stainless steel appliances including gas range. Just outside your living room is even more outdoor space to enjoy with a gated ground floor patio. Conveniently located near downtown just minutes to restaurants, shopping, Marmalade Library, Warm Springs Park, the Delta Center(concerts, Jazz & Mammoth), City Creek, Gateway, freeways, Salt Lake International Airport and more. Pet friendly community. Long term rentals OK. Come experience everything this townhome has to offer, call for your appointment today! Buyer to verify all.
Contact an agent
Home facts
- Year built:2018
- Listing Id #:2099776
- Added:26 day(s) ago
- Updated:August 15, 2025 at 12:53 AM
Rooms and interior
- Bedrooms:3
- Total bathrooms:3
- Full bathrooms:1
- Half bathrooms:1
- Living area:1,508 sq. ft.
Heating and cooling
- Cooling:Central Air
- Heating:Forced Air, Gas: Central
Structure and exterior
- Roof:Flat, Membrane
- Year built:2018
- Building area:1,508 sq. ft.
- Lot area:0.01 Acres
Schools
- High school:West
- Middle school:Bryant
- Elementary school:Washington
Utilities
- Water:Culinary, Water Connected
- Sewer:Sewer Connected, Sewer: Connected, Sewer: Public
Finances and disclosures
- Price:$610,000
- Price per sq. ft.:$404.51
- Tax amount:$3,033
New listings near 771 N Marmalade Ln
- Open Sat, 10am to 12pmNew
 $425,000Active4 beds 2 baths1,652 sq. ft.
$425,000Active4 beds 2 baths1,652 sq. ft.731 E Barrows Ave, Salt Lake City, UT 84106
MLS# 2105306Listed by: BETTER HOMES AND GARDENS REAL ESTATE MOMENTUM (LEHI) - New
 $495,000Active2 beds 2 baths1,119 sq. ft.
$495,000Active2 beds 2 baths1,119 sq. ft.777 E South Temple Street #Apt 10d, Salt Lake City, UT 84102
MLS# 12503695Listed by: BHHS UTAH PROPERTIES - SV - Open Sat, 12:30 to 2:30pmNew
 $397,330Active2 beds 3 baths1,309 sq. ft.
$397,330Active2 beds 3 baths1,309 sq. ft.1590 S 900 W #1003, Salt Lake City, UT 84104
MLS# 2105245Listed by: KEYSTONE BROKERAGE LLC - New
 $539,900Active3 beds 3 baths1,718 sq. ft.
$539,900Active3 beds 3 baths1,718 sq. ft.599 E Betsey Cv S #23, Salt Lake City, UT 84107
MLS# 2105286Listed by: COLE WEST REAL ESTATE, LLC - New
 $960,000Active4 beds 2 baths2,340 sq. ft.
$960,000Active4 beds 2 baths2,340 sq. ft.3426 S Crestwood Dr E, Salt Lake City, UT 84109
MLS# 2105247Listed by: EAST AVENUE REAL ESTATE, LLC - New
 $329,000Active2 beds 1 baths952 sq. ft.
$329,000Active2 beds 1 baths952 sq. ft.1149 S Foulger St, Salt Lake City, UT 84111
MLS# 2105260Listed by: COMMERCIAL UTAH REAL ESTATE, LLC - Open Sat, 11am to 2pmNew
 $325,000Active4 beds 1 baths1,044 sq. ft.
$325,000Active4 beds 1 baths1,044 sq. ft.4546 W 5615 S, Salt Lake City, UT 84118
MLS# 2101164Listed by: OMADA REAL ESTATE - New
 $659,900Active4 beds 2 baths1,699 sq. ft.
$659,900Active4 beds 2 baths1,699 sq. ft.3935 S Luetta Dr, Salt Lake City, UT 84124
MLS# 2105223Listed by: EQUITY REAL ESTATE (ADVANTAGE) - New
 $559,000Active3 beds 1 baths1,560 sq. ft.
$559,000Active3 beds 1 baths1,560 sq. ft.536 E Hollywood Avenue, Salt Lake City, UT 84105
MLS# 12503689Listed by: ENGEL & VOLKERS PARK CITY  $549,000Active3 beds 2 baths2,806 sq. ft.
$549,000Active3 beds 2 baths2,806 sq. ft.6752 E Millcreek Canyon Road Rd S #36, Salt Lake City, UT 84124
MLS# 2100355Listed by: CANNON ASSOCIATES, INC
