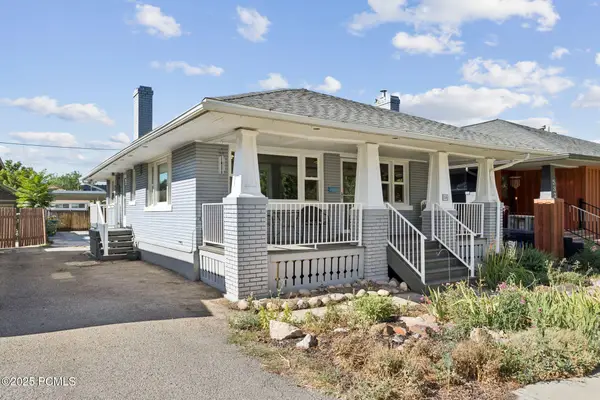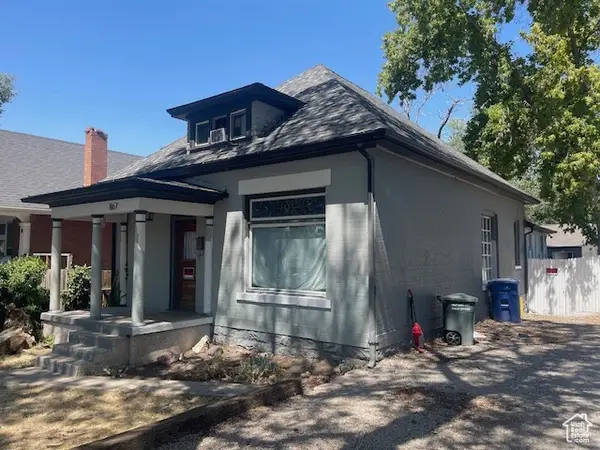853 E Second Ave N, Salt Lake City, UT 84103
Local realty services provided by:ERA Brokers Consolidated



Listed by:matthew medford
Office:berkshire hathaway homeservices utah properties (salt lake)
MLS#:2095013
Source:SL
Price summary
- Price:$850,000
- Price per sq. ft.:$363.4
About this home
Discover this beautifully bright, classic, and modern home nestled in the desirable lower avenues of Salt Lake City. This property masterfully combines original architectural charm with extensive modern updates, creating an inviting atmosphere that transcends time. Recent renovations include a brand-new roof, comprehensive electrical upgrades, modern plumbing fixtures, and two energy-efficient air conditioning units, all designed to enhance your comfort year-round. The heart of this home is the exquisite imported Italian kitchen, equipped with high-end appliances and generous counter space, making it a dream come true for any culinary enthusiast. Adjacent to the kitchen is the lovely primary suite, featuring a cozy marble steam shower-an oasis for relaxation and rejuvenation. Upstairs, you'll find two additional bedrooms and a welcoming living room, each meticulously designed for comfort. A private balcony invites you to unwind while soaking in breathtaking views of the surrounding landscape. This prime location offers unparalleled convenience, just a short stroll from a vibrant array of coffee shops, diverse restaurants, and the lively downtown area of Salt Lake City. Plus, with its proximity to the university, this home is ideal for both students and faculty. Don't miss out on the opportunity to make this stunning residence your own! Square footage figures are provided as a courtesy estimate only and were obtained from County Records . Buyer is advised to obtain an independent measurement.
Contact an agent
Home facts
- Year built:1898
- Listing Id #:2095013
- Added:48 day(s) ago
- Updated:July 09, 2025 at 06:58 PM
Rooms and interior
- Bedrooms:3
- Total bathrooms:3
- Full bathrooms:1
- Half bathrooms:1
- Living area:2,339 sq. ft.
Heating and cooling
- Cooling:Central Air
- Heating:Forced Air, Gas: Central
Structure and exterior
- Roof:Asbestos Shingle
- Year built:1898
- Building area:2,339 sq. ft.
- Lot area:0.08 Acres
Schools
- High school:West
- Middle school:Bryant
- Elementary school:Wasatch
Utilities
- Water:Culinary, Water Connected
- Sewer:Sewer Connected, Sewer: Connected, Sewer: Public
Finances and disclosures
- Price:$850,000
- Price per sq. ft.:$363.4
- Tax amount:$3,693
New listings near 853 E Second Ave N
- Open Sat, 12:30 to 2:30pmNew
 $397,330Active2 beds 3 baths1,309 sq. ft.
$397,330Active2 beds 3 baths1,309 sq. ft.1590 S 900 W #1401, Salt Lake City, UT 84104
MLS# 2105245Listed by: KEYSTONE BROKERAGE LLC - New
 $960,000Active4 beds 2 baths2,340 sq. ft.
$960,000Active4 beds 2 baths2,340 sq. ft.3426 S Crestwood Dr E, Salt Lake City, UT 84109
MLS# 2105247Listed by: EAST AVENUE REAL ESTATE, LLC - New
 $329,000Active2 beds 1 baths952 sq. ft.
$329,000Active2 beds 1 baths952 sq. ft.1149 S Foulger St, Salt Lake City, UT 84111
MLS# 2105260Listed by: COMMERCIAL UTAH REAL ESTATE, LLC - Open Sat, 11am to 2pmNew
 $325,000Active4 beds 1 baths1,044 sq. ft.
$325,000Active4 beds 1 baths1,044 sq. ft.4546 W 5615 S, Salt Lake City, UT 84118
MLS# 2101164Listed by: OMADA REAL ESTATE - New
 $659,900Active4 beds 2 baths1,699 sq. ft.
$659,900Active4 beds 2 baths1,699 sq. ft.3935 S Luetta Dr, Salt Lake City, UT 84124
MLS# 2105223Listed by: EQUITY REAL ESTATE (ADVANTAGE) - New
 $559,000Active3 beds 1 baths1,560 sq. ft.
$559,000Active3 beds 1 baths1,560 sq. ft.536 E Hollywood Avenue, Salt Lake City, UT 84105
MLS# 12503689Listed by: ENGEL & VOLKERS PARK CITY  $549,000Active3 beds 2 baths2,806 sq. ft.
$549,000Active3 beds 2 baths2,806 sq. ft.6752 E Millcreek Canyon Road Rd S #36, Salt Lake City, UT 84124
MLS# 2100355Listed by: CANNON ASSOCIATES, INC- New
 $585,000Active2 beds 2 baths1,726 sq. ft.
$585,000Active2 beds 2 baths1,726 sq. ft.2590 E 2100 S, Salt Lake City, UT 84109
MLS# 2105186Listed by: CONNECT FAST REALTY, LLC - New
 $400,000Active3 beds 1 baths1,943 sq. ft.
$400,000Active3 beds 1 baths1,943 sq. ft.867 E 800 S, Salt Lake City, UT 84102
MLS# 2105189Listed by: FANTIS GROUP REAL ESTATE INC - Open Fri, 3 to 5pmNew
 $2,800,000Active4 beds 5 baths5,340 sq. ft.
$2,800,000Active4 beds 5 baths5,340 sq. ft.1765 E Fort Douglas Cir N, Salt Lake City, UT 84103
MLS# 2105195Listed by: SUMMIT SOTHEBY'S INTERNATIONAL REALTY
