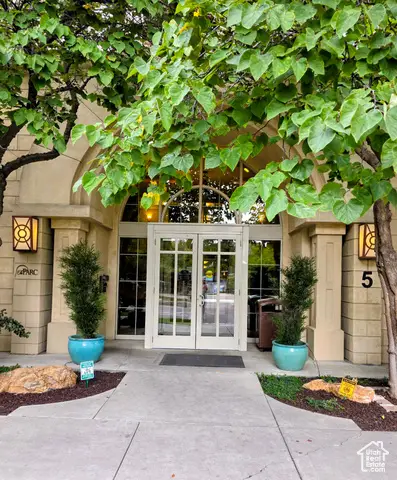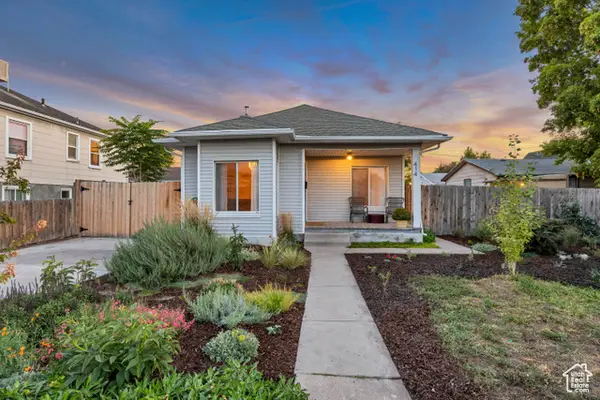875 S Donner Way #1203, Salt Lake City, UT 84108
Local realty services provided by:ERA Realty Center
875 S Donner Way #1203,Salt Lake City, UT 84108
$634,000
- 3 Beds
- 2 Baths
- 1,960 sq. ft.
- Condominium
- Active
Listed by:austin seegmiller
Office:nre
MLS#:1995731
Source:SL
Price summary
- Price:$634,000
- Price per sq. ft.:$323.47
- Monthly HOA dues:$911
About this home
Property is seriously discounted from market value! Luxury living at a fraction of the price! Lower unit sold for close to $1M! This stunning and completely remoded 12th floor condo is not to be missed! Floor-to-ceiling windows in the main room to provide expansive, unobstructed views of the entire Salt Lake Valley. Enjoy gorgeous sunsets from your balcony, which runs the full length of the unit and can be accessed from almost any room. The condo has been beautifully renovated with contemporary fixtures and surfaces throughout. The open plan living area includes a huge kitchen - perfect for entertaining - with loads of quartz & marble countertops throughout. In addition, both bathrooms feature surround marble adding to the luxury aesthetics of the property. The location adds to the uniqueness of this wonderful high rise condo. Outside the front door is Emigration Canyon, with many miles of beautiful hiking trails and wild spaces, and yet downtown SLC is only an 18- minute drive away. The University of Utah and its excellent medical facilities are minutes away. Nearby are Hogle Zoo, Bonneville golf course, Wasatch tennis center, Donner Park, Red Butte Gardens, 'This is the Place' Heritage Park, and the Natural History Museum. Quick access to Routes I-80 and 215 means world-class skiing is an easy drive away! The Salt lake City Airport is 25 minutes away. The building's lobby was recently remodeled in a tasteful, contemporary style. Enjoy the large common pool, located in a beautiful, green garden-like setting with barbecue facilities and seating. The gym is on the main floor and is convenient . The unit comes with two indoor parking spaces and a very large storage room.
Contact an agent
Home facts
- Year built:1965
- Listing ID #:1995731
- Added:522 day(s) ago
- Updated:October 06, 2025 at 10:54 AM
Rooms and interior
- Bedrooms:3
- Total bathrooms:2
- Full bathrooms:2
- Living area:1,960 sq. ft.
Heating and cooling
- Cooling:Central Air
Structure and exterior
- Roof:Rubber
- Year built:1965
- Building area:1,960 sq. ft.
- Lot area:0.01 Acres
Schools
- High school:East
- Middle school:Clayton
- Elementary school:Indian Hills
Utilities
- Water:Culinary, Water Connected
- Sewer:Sewer Connected, Sewer: Connected, Sewer: Public
Finances and disclosures
- Price:$634,000
- Price per sq. ft.:$323.47
- Tax amount:$3,110
New listings near 875 S Donner Way #1203
- New
 $515,000Active2 beds 2 baths1,163 sq. ft.
$515,000Active2 beds 2 baths1,163 sq. ft.5 S 500 W #801, Salt Lake City, UT 84101
MLS# 2115741Listed by: EXCESS REAL ESTATE PC - New
 $695,000Active3 beds 1 baths1,960 sq. ft.
$695,000Active3 beds 1 baths1,960 sq. ft.2477 S Douglas St, Salt Lake City, UT 84106
MLS# 2115724Listed by: PRESIDIO REAL ESTATE - New
 $450,000Active4 beds 2 baths1,312 sq. ft.
$450,000Active4 beds 2 baths1,312 sq. ft.4120 W 5740 S, Salt Lake City, UT 84118
MLS# 2115695Listed by: EQUITY REAL ESTATE (PREMIER ELITE) - New
 $825,000Active4 beds 2 baths2,092 sq. ft.
$825,000Active4 beds 2 baths2,092 sq. ft.372 N I St, Salt Lake City, UT 84103
MLS# 2115647Listed by: COLDWELL BANKER REALTY (PARK CITY-NEWPARK) - New
 $1,500,000Active7.57 Acres
$1,500,000Active7.57 Acres2075 W 2670 N, Salt Lake City, UT 84116
MLS# 2115648Listed by: ALL AMERICAN REAL ESTATE, LLC - New
 $1,725,000Active11 beds 10 baths5,287 sq. ft.
$1,725,000Active11 beds 10 baths5,287 sq. ft.679 E 2nd Ave N, Salt Lake City, UT 84103
MLS# 2115644Listed by: PARTLOW INVESTMENT PROPERTIES, INC - New
 $865,000Active5 beds 3 baths3,168 sq. ft.
$865,000Active5 beds 3 baths3,168 sq. ft.955 E Montana Vista Ln S, Salt Lake City, UT 84124
MLS# 2115632Listed by: ALL POINTS REALTY - New
 $390,000Active3 beds 1 baths950 sq. ft.
$390,000Active3 beds 1 baths950 sq. ft.414 Downington Ave S, Salt Lake City, UT 84115
MLS# 2115565Listed by: IVIE AVENUE REAL ESTATE, LLC - New
 $495,000Active2 beds 1 baths1,284 sq. ft.
$495,000Active2 beds 1 baths1,284 sq. ft.144 E Williams Ave, Salt Lake City, UT 84111
MLS# 2115516Listed by: UTAH REAL ESTATE PC - New
 $1,199,500Active2 beds 2 baths1,645 sq. ft.
$1,199,500Active2 beds 2 baths1,645 sq. ft.231 S Edison St E #7, Salt Lake City, UT 84111
MLS# 2115524Listed by: COLDWELL BANKER REALTY (SALT LAKE-SUGAR HOUSE)
