941 N Sandhurst Dr, Salt Lake City, UT 84103
Local realty services provided by:ERA Brokers Consolidated
941 N Sandhurst Dr,Salt Lake City, UT 84103
$2,833,333
- 5 Beds
- 4 Baths
- 6,299 sq. ft.
- Single family
- Active
Upcoming open houses
- Sat, Oct 1112:00 pm - 03:00 pm
Listed by:chad buttars
Office:utah executive real estate lc
MLS#:2116700
Source:SL
Price summary
- Price:$2,833,333
- Price per sq. ft.:$449.81
- Monthly HOA dues:$200
About this home
Stunning, fully remodeled luxury home perched above the city with breathtaking panoramic views of the Salt Lake Valley. Located in one of Salt Lake City's most desirable neighborhoods, this home seamlessly blends sophisticated design with top-tier upgrades. Inside, you'll find a chef's kitchen equipped with premium Wolf and Sub-Zero appliances, complemented by all-new paint, flooring, and lighting. Comfort is a priority with three brand-new furnaces and AC units ensuring year-round climate control. Step outside to experience four private decks, perfect for relaxing or entertaining while soaking in the unbeatable views. The beautifully landscaped yard also features a custom putting green, bringing resort-style living right to your doorstep. From its elevated setting to its impeccable finishes, this home offers the best in luxury, lifestyle, and location. Truly move-in ready and designed to impress.
Contact an agent
Home facts
- Year built:1999
- Listing ID #:2116700
- Added:1 day(s) ago
- Updated:October 10, 2025 at 11:06 AM
Rooms and interior
- Bedrooms:5
- Total bathrooms:4
- Full bathrooms:3
- Living area:6,299 sq. ft.
Heating and cooling
- Cooling:Central Air
- Heating:Forced Air, Gas: Central
Structure and exterior
- Roof:Asphalt
- Year built:1999
- Building area:6,299 sq. ft.
- Lot area:0.4 Acres
Schools
- High school:West
- Middle school:Bryant
- Elementary school:Washington
Utilities
- Water:Culinary, Water Connected
- Sewer:Sewer Connected, Sewer: Connected, Sewer: Public
Finances and disclosures
- Price:$2,833,333
- Price per sq. ft.:$449.81
- Tax amount:$6,157
New listings near 941 N Sandhurst Dr
- New
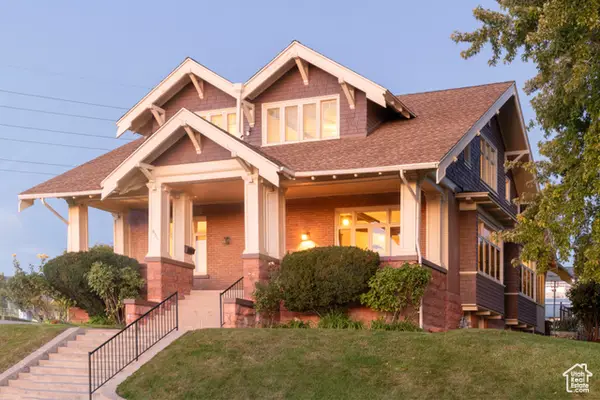 $975,000Active8 beds 3 baths5,560 sq. ft.
$975,000Active8 beds 3 baths5,560 sq. ft.851 S 1400 E, Salt Lake City, UT 84105
MLS# 2116769Listed by: RE/MAX ASSOCIATES - New
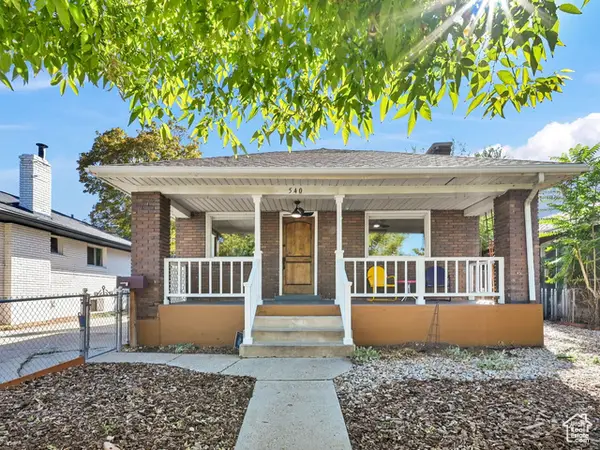 $525,000Active2 beds 1 baths1,750 sq. ft.
$525,000Active2 beds 1 baths1,750 sq. ft.540 E Redondo Ave, Salt Lake City, UT 84105
MLS# 2116773Listed by: SELLING SALT LAKE - New
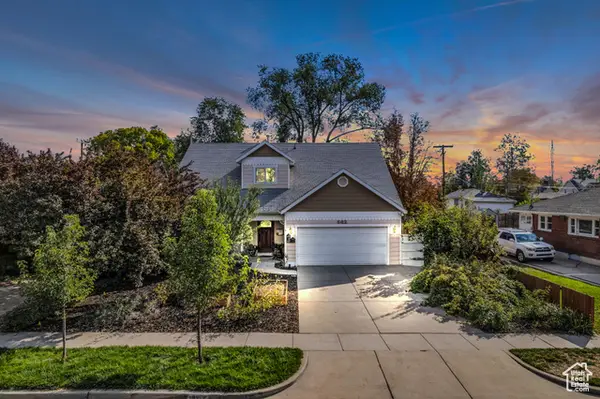 $649,000Active3 beds 3 baths2,422 sq. ft.
$649,000Active3 beds 3 baths2,422 sq. ft.562 E Commonwealth Ave S, Salt Lake City, UT 84106
MLS# 2116759Listed by: NSRE, LLC - Open Sat, 1 to 4pmNew
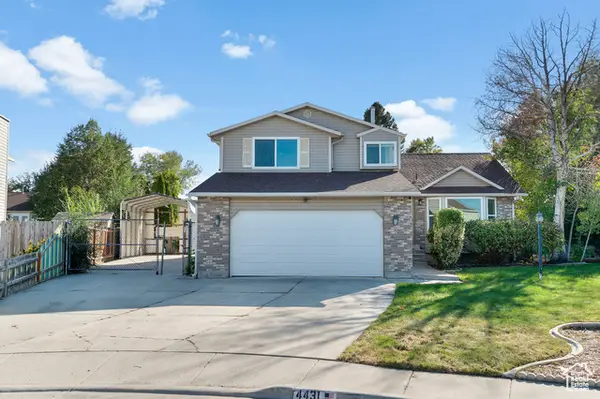 $500,000Active5 beds 3 baths2,057 sq. ft.
$500,000Active5 beds 3 baths2,057 sq. ft.4431 W 3900 S, Salt Lake City, UT 84120
MLS# 2116724Listed by: EXP REALTY, LLC - Open Fri, 1 to 3pmNew
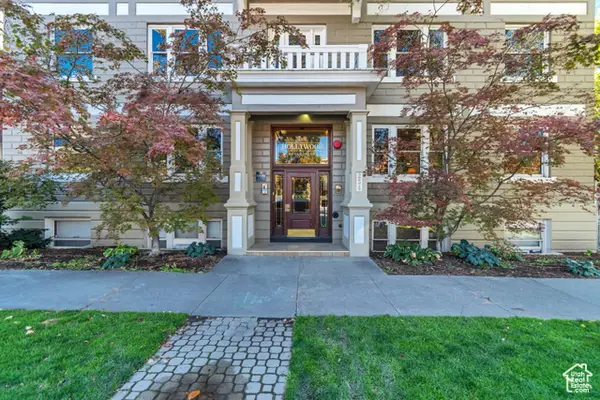 $385,000Active3 beds 2 baths920 sq. ft.
$385,000Active3 beds 2 baths920 sq. ft.234 E 100 S #B4, Salt Lake City, UT 84102
MLS# 2116704Listed by: KW UTAH REALTORS KELLER WILLIAMS - New
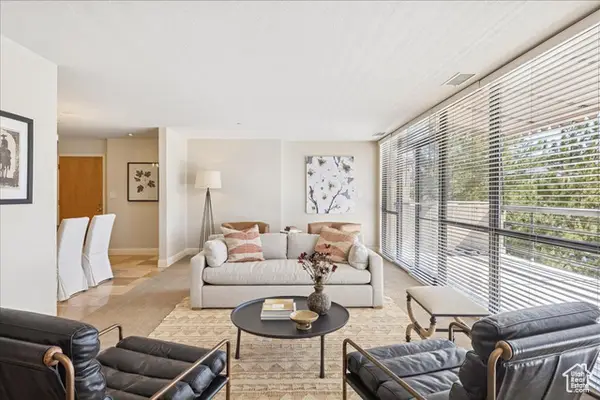 $925,000Active3 beds 2 baths2,038 sq. ft.
$925,000Active3 beds 2 baths2,038 sq. ft.560 E South Temple #201, Salt Lake City, UT 84102
MLS# 2116681Listed by: BERKSHIRE HATHAWAY HOMESERVICES UTAH PROPERTIES (SALT LAKE) - New
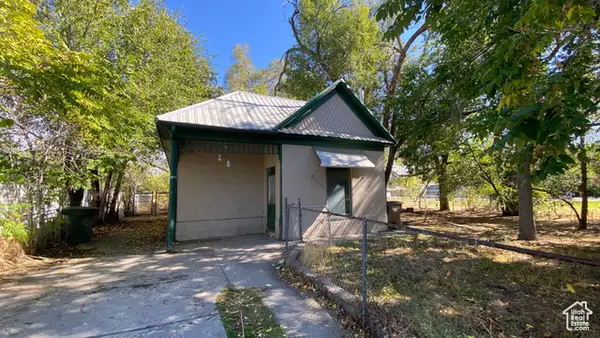 $259,900Active3 beds 1 baths1,140 sq. ft.
$259,900Active3 beds 1 baths1,140 sq. ft.919 S 1400 W, Salt Lake City, UT 84104
MLS# 2116684Listed by: ROCKWOOD & COMPANY LLC - New
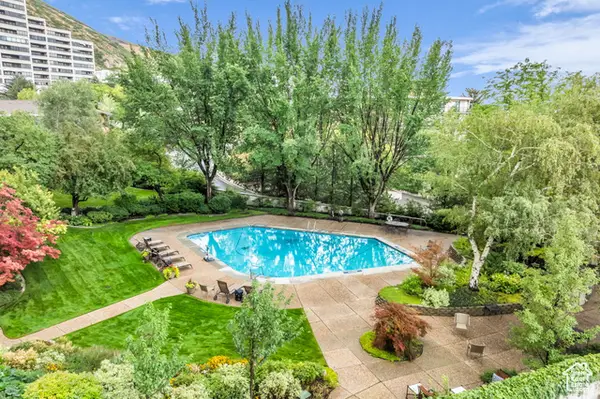 $429,900Active2 beds 2 baths1,300 sq. ft.
$429,900Active2 beds 2 baths1,300 sq. ft.875 S Donner Way #205, Salt Lake City, UT 84108
MLS# 2116691Listed by: ENGEL & VOLKERS SALT LAKE - New
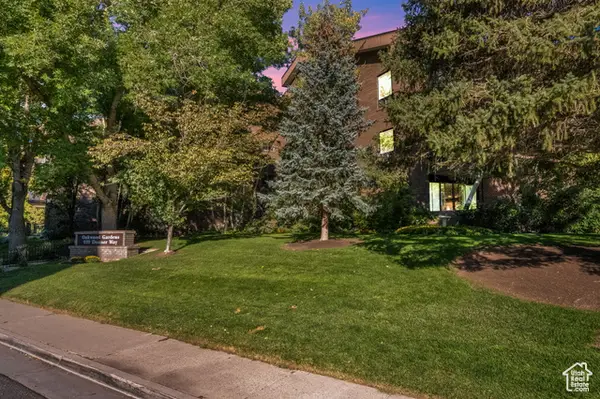 $545,000Active2 beds 2 baths2,059 sq. ft.
$545,000Active2 beds 2 baths2,059 sq. ft.939 S Donner Way E #305, Salt Lake City, UT 84108
MLS# 2116694Listed by: COLDWELL BANKER REALTY (SALT LAKE-SUGAR HOUSE)
