10144 S Kalinda Dr E, Sandy, UT 84092
Local realty services provided by:ERA Brokers Consolidated
10144 S Kalinda Dr E,Sandy, UT 84092
$739,900
- 5 Beds
- 3 Baths
- 3,270 sq. ft.
- Single family
- Pending
Listed by:kristilyn farr
Office:ranlife real estate inc
MLS#:2108487
Source:SL
Price summary
- Price:$739,900
- Price per sq. ft.:$226.27
About this home
Beautifully Remodeled Home in Highly Desired Sandy Neighborhood. Discover this stunning 5-bedroom, 3-bathroom home nestled on a quiet street with breathtaking mountain views. Thoughtfully updated throughout, this home blends modern finishes with comfortable living spaces. The main level showcases LVP flooring, a spacious living room with vaulted ceilings, and an updated kitchen featuring quartz countertops, newer appliances (2022), and an attached dining area. A separate formal dining room offers additional space for gatherings. Recent upgrades include new windows (2023), water heater (2024), and brand-new AC/Furnace (2025). The primary suite boasts vaulted ceilings, double closets, and an ensuite bath. The basement offers incredible versatility with two family rooms-one featuring a charming brick wall with a wood-burning fireplace and adjoining storage room, and another wired for a future theater room. Step outside to a welcoming patio and a fully fenced yard with new side gates and cement patios (2023)-perfect for entertaining or relaxing. Located within walking distance of the elementary school and Granite Park, this home is just minutes from Dimple Dell, Little Cottonwood Canyon, world-class skiing, hiking, shopping, dining, and entertainment. Don't miss this rare opportunity to own a move-in-ready home in one of Sandy's most sought-after neighborhoods!
Contact an agent
Home facts
- Year built:1984
- Listing ID #:2108487
- Added:1 day(s) ago
- Updated:September 01, 2025 at 04:52 AM
Rooms and interior
- Bedrooms:5
- Total bathrooms:3
- Full bathrooms:2
- Living area:3,270 sq. ft.
Heating and cooling
- Cooling:Central Air
- Heating:Forced Air, Gas: Central, Wood
Structure and exterior
- Roof:Asphalt
- Year built:1984
- Building area:3,270 sq. ft.
- Lot area:0.24 Acres
Schools
- High school:Jordan
- Middle school:Eastmont
- Elementary school:Park Lane
Utilities
- Water:Culinary, Water Connected
- Sewer:Sewer Connected, Sewer: Connected, Sewer: Public
Finances and disclosures
- Price:$739,900
- Price per sq. ft.:$226.27
- Tax amount:$4,462
New listings near 10144 S Kalinda Dr E
- New
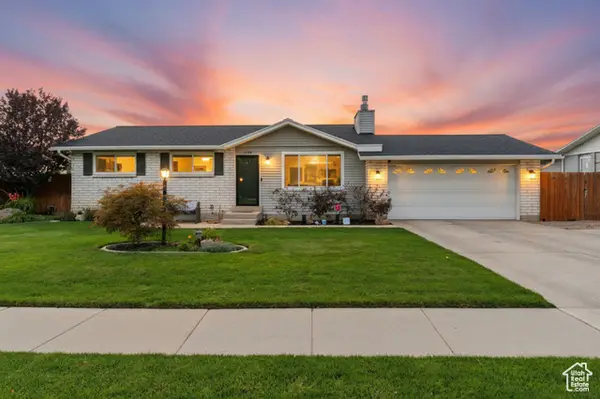 $795,000Active5 beds 4 baths2,504 sq. ft.
$795,000Active5 beds 4 baths2,504 sq. ft.11168 S 1330 E #217, Sandy, UT 84092
MLS# 2108576Listed by: RE/MAX ASSOCIATES - Open Sat, 11am to 1pmNew
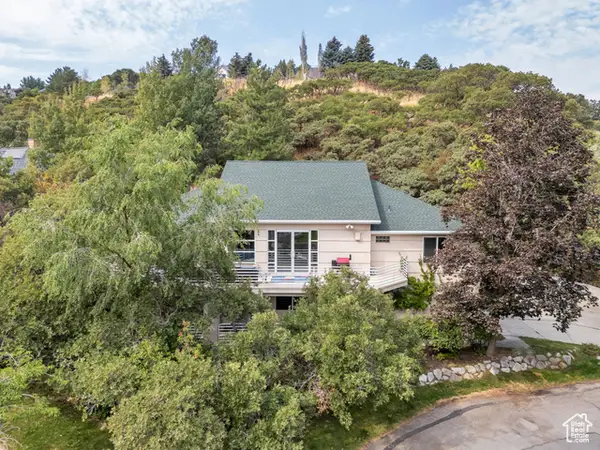 $1,100,000Active5 beds 3 baths4,121 sq. ft.
$1,100,000Active5 beds 3 baths4,121 sq. ft.10846 S Lostwood Dr, Sandy, UT 84092
MLS# 2108482Listed by: KW WESTFIELD - New
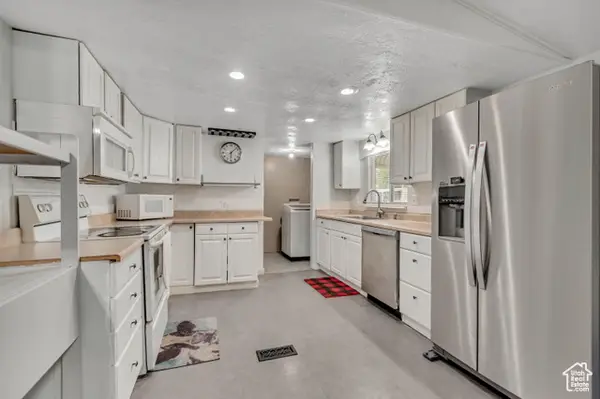 $110,000Active3 beds 2 baths1,600 sq. ft.
$110,000Active3 beds 2 baths1,600 sq. ft.244 E Crescent Pkwy S #206, Sandy, UT 84070
MLS# 2108424Listed by: UNITY GROUP REAL ESTATE LLC - New
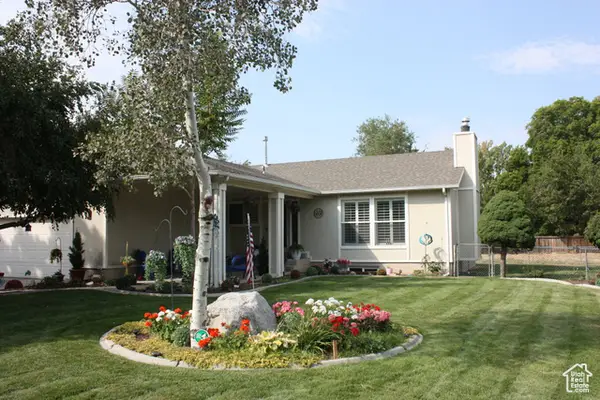 $655,900Active4 beds 3 baths2,542 sq. ft.
$655,900Active4 beds 3 baths2,542 sq. ft.9144 S Peach Blossom Dr, Sandy, UT 84094
MLS# 2108413Listed by: STYLE REALTY - New
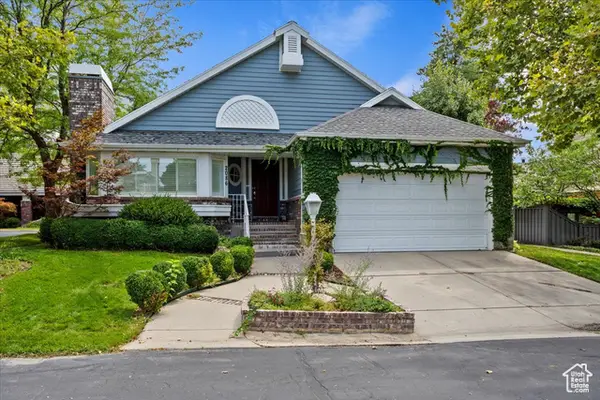 $735,000Active3 beds 2 baths3,980 sq. ft.
$735,000Active3 beds 2 baths3,980 sq. ft.2086 E Elderberry Way, Sandy, UT 84092
MLS# 2108414Listed by: MASTERS UTAH REAL ESTATE - New
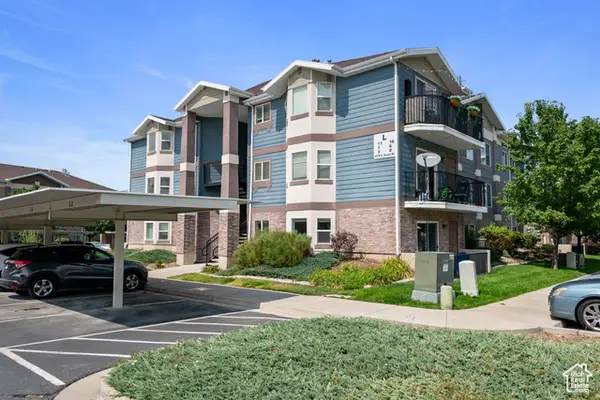 $350,000Active3 beds 2 baths1,185 sq. ft.
$350,000Active3 beds 2 baths1,185 sq. ft.8278 S Resaca Dr #L2, Sandy, UT 84070
MLS# 2108386Listed by: REDFIN CORPORATION - New
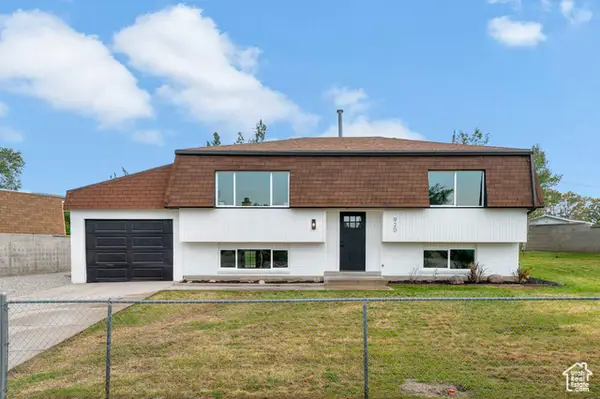 $569,000Active4 beds 2 baths1,912 sq. ft.
$569,000Active4 beds 2 baths1,912 sq. ft.920 E Violet Dr S, Sandy, UT 84094
MLS# 2108306Listed by: UTAHS PROPERTIES LLC - New
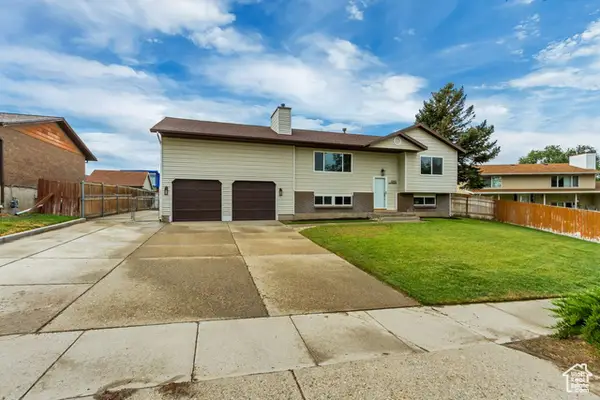 $690,000Active4 beds 2 baths3,375 sq. ft.
$690,000Active4 beds 2 baths3,375 sq. ft.1060 E Sleepy Hollow Ln, Sandy, UT 84094
MLS# 2108107Listed by: PRESIDIO REAL ESTATE (RIVER HEIGHTS) - New
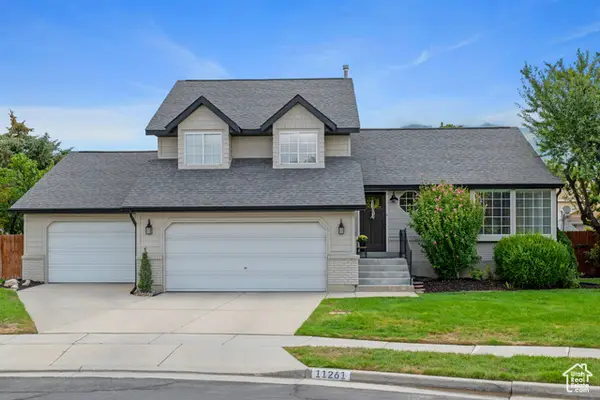 $720,000Active5 beds 3 baths2,159 sq. ft.
$720,000Active5 beds 3 baths2,159 sq. ft.11261 S Havre Cir, Sandy, UT 84070
MLS# 2107892Listed by: CHAPMAN-RICHARDS & ASSOCIATES, INC.
