2086 E Elderberry Way, Sandy, UT 84092
Local realty services provided by:ERA Brokers Consolidated
2086 E Elderberry Way,Sandy, UT 84092
$735,000
- 3 Beds
- 2 Baths
- 3,980 sq. ft.
- Single family
- Active
Listed by:jean colosimo
Office:masters utah real estate
MLS#:2108414
Source:SL
Price summary
- Price:$735,000
- Price per sq. ft.:$184.67
- Monthly HOA dues:$115
About this home
Discover single-level living at its finest in this expansive 3,980 sq ft rambler nestled in a beautifully maintained, quiet neighborhood just minutes from Hidden Valley Country Club. This home offers the perfect blend of comfort, potential, and community. Step inside a bright, open layout featuring 3 bedrooms (2 with a lofts) and 2 baths all on the main level. The inviting living spaces flow seamlessly to a charming private patio-ideal for morning coffee or evening relaxation. The home also features a large 75% unfinished basement, offering endless possibilities to expand your living space, create a custom recreation area, or add additional bedrooms and bathrooms. Enjoy access to top-tier community amenities, including a swimming pool, Club House, Tennis Courts, Pickleball, and a Playground-perfect for active lifestyles and entertaining guests. Whether you're looking to downsize to main-floor living or seeking a home with room to grow, this rambler offers it all in a prime location.
Contact an agent
Home facts
- Year built:1990
- Listing ID #:2108414
- Added:5 day(s) ago
- Updated:September 04, 2025 at 11:07 AM
Rooms and interior
- Bedrooms:3
- Total bathrooms:2
- Full bathrooms:2
- Living area:3,980 sq. ft.
Heating and cooling
- Cooling:Central Air
- Heating:Gas: Central
Structure and exterior
- Roof:Asphalt
- Year built:1990
- Building area:3,980 sq. ft.
- Lot area:0.16 Acres
Schools
- High school:Alta
- Middle school:Indian Hills
- Elementary school:Lone Peak
Utilities
- Water:Culinary, Water Connected
- Sewer:Sewer Connected, Sewer: Connected, Sewer: Public
Finances and disclosures
- Price:$735,000
- Price per sq. ft.:$184.67
- Tax amount:$2,332
New listings near 2086 E Elderberry Way
- New
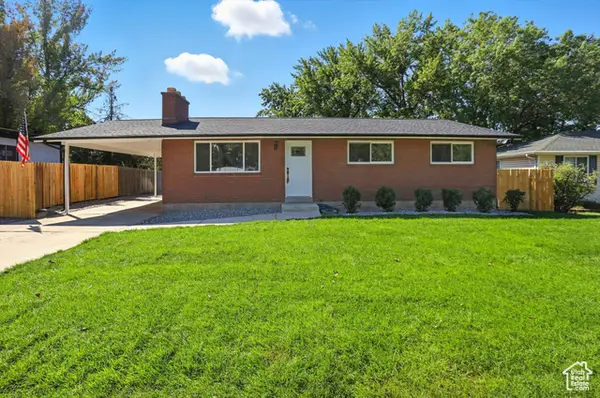 $678,910Active5 beds 3 baths2,396 sq. ft.
$678,910Active5 beds 3 baths2,396 sq. ft.8558 S Harvard Park Dr, Sandy, UT 84094
MLS# 2109240Listed by: KW SALT LAKE CITY KELLER WILLIAMS REAL ESTATE - New
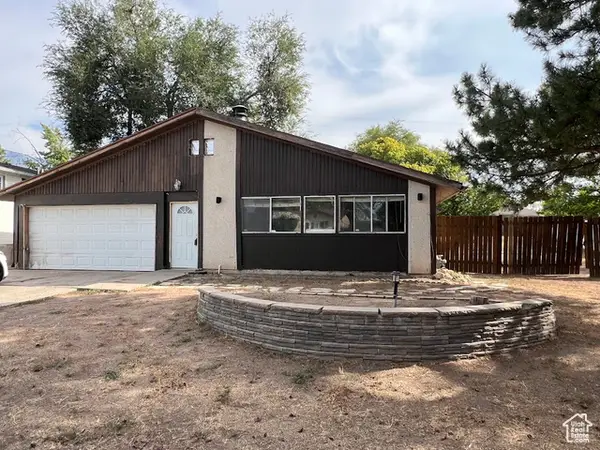 $475,000Active4 beds 2 baths2,200 sq. ft.
$475,000Active4 beds 2 baths2,200 sq. ft.1448 E Estrellita Dr, Sandy, UT 84093
MLS# 2109215Listed by: ULRICH REALTORS, INC. - New
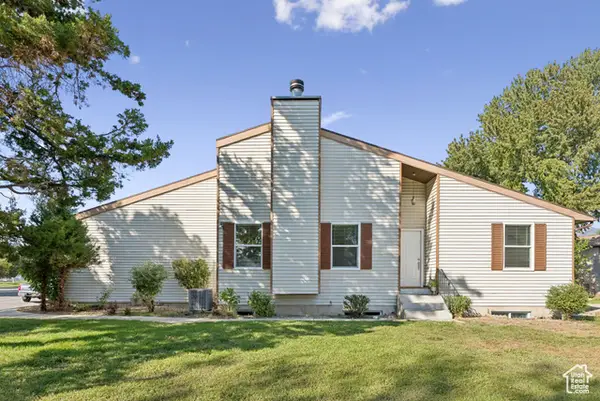 $465,000Active4 beds 2 baths2,040 sq. ft.
$465,000Active4 beds 2 baths2,040 sq. ft.8655 S Green Way, Sandy, UT 84094
MLS# 2109122Listed by: THE GROUP REAL ESTATE, LLC - New
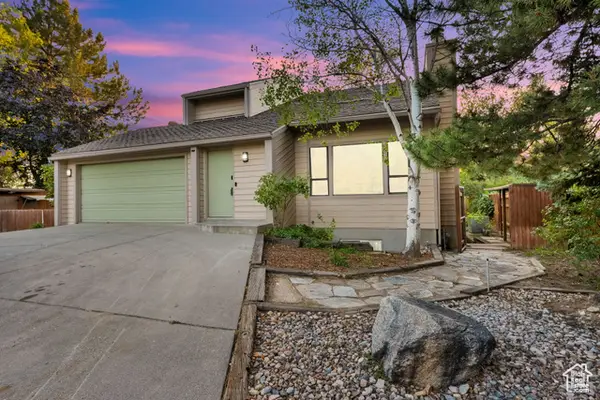 $739,900Active4 beds 3 baths3,195 sq. ft.
$739,900Active4 beds 3 baths3,195 sq. ft.10346 S Vilas Dr, Sandy, UT 84092
MLS# 2109142Listed by: COLDWELL BANKER REALTY (SALT LAKE-SUGAR HOUSE) - Open Sat, 11am to 1pmNew
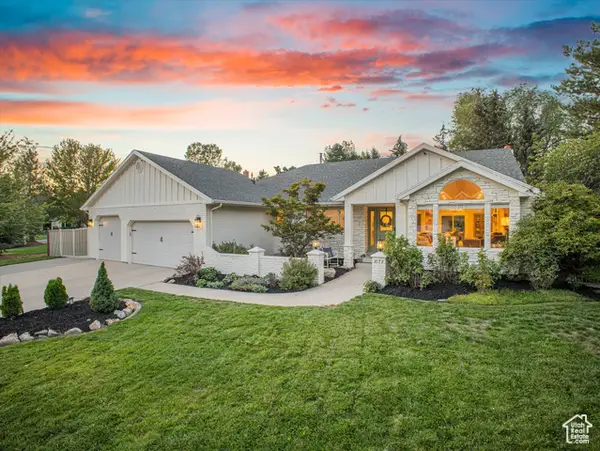 $1,590,000Active4 beds 3 baths4,381 sq. ft.
$1,590,000Active4 beds 3 baths4,381 sq. ft.3177 E Fur Hollow Dr, Sandy, UT 84092
MLS# 2109088Listed by: WINDERMERE REAL ESTATE - New
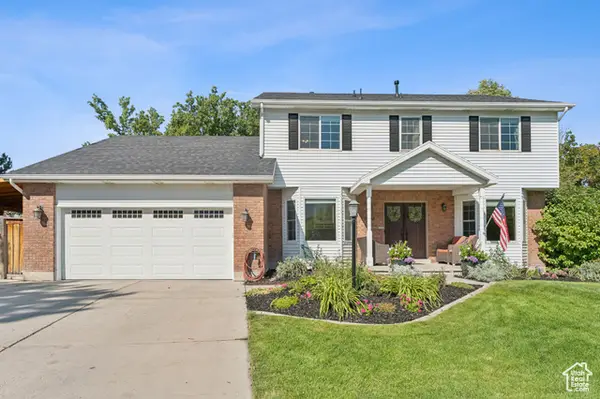 $950,000Active4 beds 4 baths3,482 sq. ft.
$950,000Active4 beds 4 baths3,482 sq. ft.8978 S Cobblemoor Ln, Sandy, UT 84093
MLS# 2109090Listed by: REALTYPATH LLC - New
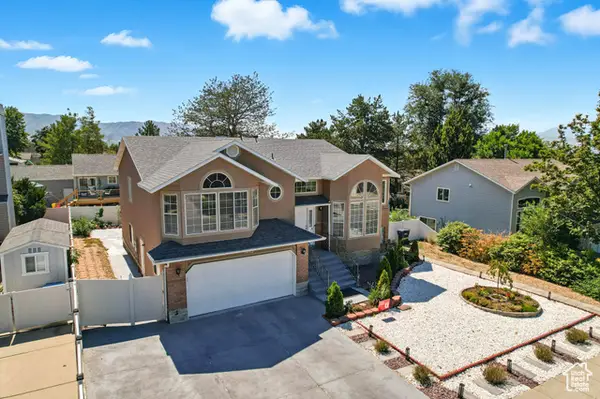 $799,999Active6 beds 3 baths3,127 sq. ft.
$799,999Active6 beds 3 baths3,127 sq. ft.1052 E 11780 S, Sandy, UT 84094
MLS# 2108995Listed by: EXIT REALTY SUCCESS - New
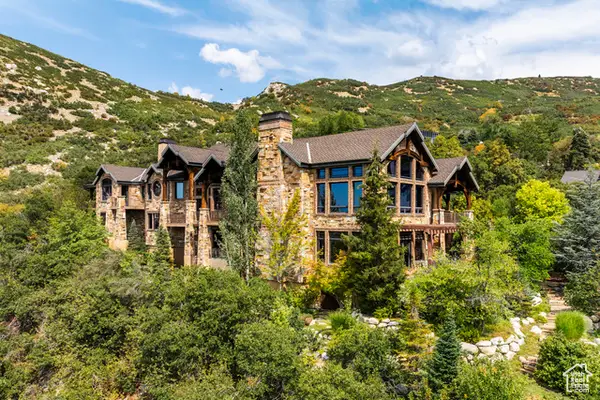 $4,000,000Active6 beds 6 baths13,270 sq. ft.
$4,000,000Active6 beds 6 baths13,270 sq. ft.3409 E Seven Springs Dr S, Sandy, UT 84092
MLS# 2108931Listed by: SUMMIT SOTHEBY'S INTERNATIONAL REALTY - New
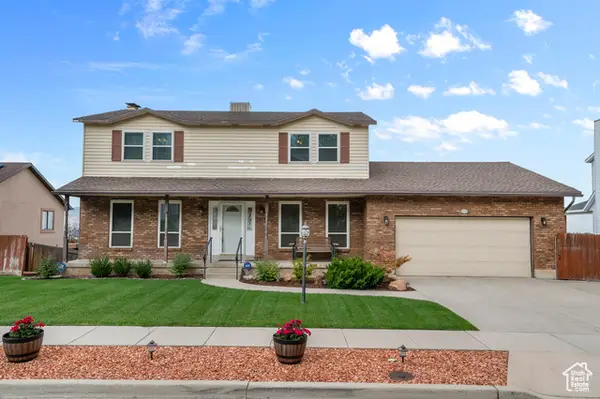 $700,000Active4 beds 4 baths3,324 sq. ft.
$700,000Active4 beds 4 baths3,324 sq. ft.10158 S High Point Ln E, Sandy, UT 84092
MLS# 2108915Listed by: KW UTAH REALTORS KELLER WILLIAMS - New
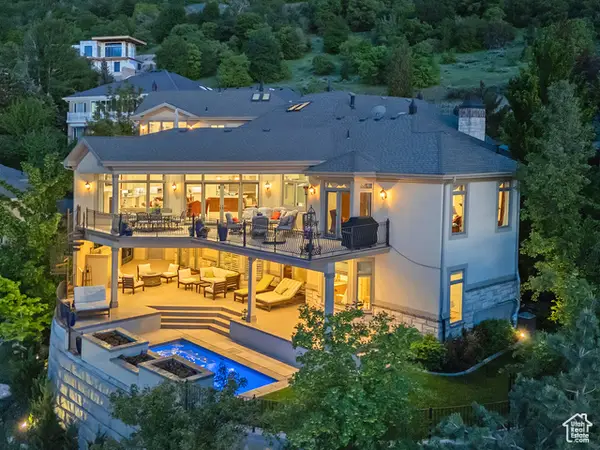 $3,995,000Active5 beds 5 baths9,305 sq. ft.
$3,995,000Active5 beds 5 baths9,305 sq. ft.9862 S Granite Slope Dr, Sandy, UT 84092
MLS# 2108883Listed by: BERKSHIRE HATHAWAY HOMESERVICES UTAH PROPERTIES (SALT LAKE)
