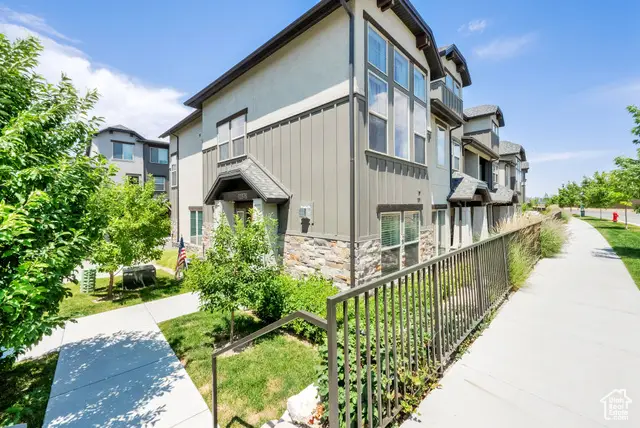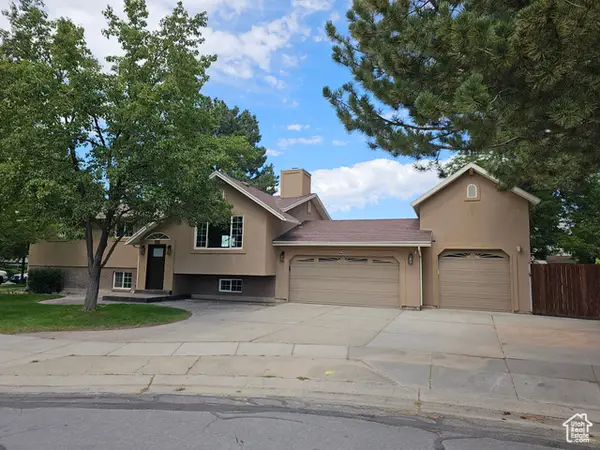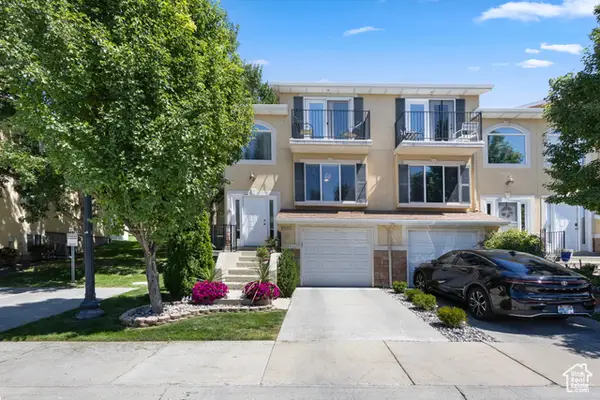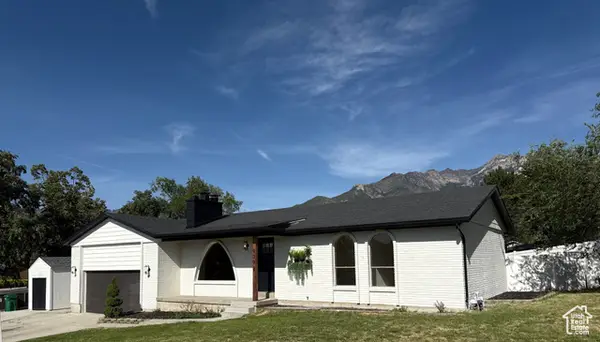10376 S Beetdigger Blvd, Sandy, UT 84070
Local realty services provided by:ERA Realty Center



10376 S Beetdigger Blvd,Sandy, UT 84070
$529,900
- 3 Beds
- 3 Baths
- 1,679 sq. ft.
- Single family
- Pending
Listed by:thomas kreifeldt
Office:action team realty
MLS#:2096458
Source:SL
Price summary
- Price:$529,900
- Price per sq. ft.:$315.6
- Monthly HOA dues:$185
About this home
Move-in ready end-unit townhome in Sandy! Spacious primary suite has a comfortable lounge area, 13' tall ceilings, large windows highlighting spectacular mountain views and beautiful morning sunrises. A true ensuite bathroom with double sink vanity, separate tub & shower, separate water closet, and large walk-in closet. Two additional bedrooms upstairs, one of which features herringbone tile flooring. Laundry room located on the upper level. Open floor plan has hardwood floors throughout main level with cozy gas fireplace in the living room. Kitchen features quartz countertops, tile backsplash, custom lighting, stainless steel appliances, gas range, large island, large pantry, and plenty of cabinet space. Main level also has convenient half bathroom. Nice community clubhouse has outdoor swimming pool, a gym room, and large gathering area. Property is conveniently located near walking trails, shopping, dining, entertainment, TRAX, freeway access, and world class ski resorts. Check out the 3D tour!
Contact an agent
Home facts
- Year built:2020
- Listing Id #:2096458
- Added:41 day(s) ago
- Updated:August 05, 2025 at 02:50 AM
Rooms and interior
- Bedrooms:3
- Total bathrooms:3
- Full bathrooms:2
- Half bathrooms:1
- Living area:1,679 sq. ft.
Heating and cooling
- Cooling:Central Air
- Heating:Forced Air, Gas: Central
Structure and exterior
- Roof:Asphalt
- Year built:2020
- Building area:1,679 sq. ft.
- Lot area:0.03 Acres
Schools
- High school:Jordan
- Middle school:Mount Jordan
- Elementary school:Alta View
Utilities
- Water:Culinary, Water Connected
- Sewer:Sewer Connected, Sewer: Connected, Sewer: Public
Finances and disclosures
- Price:$529,900
- Price per sq. ft.:$315.6
- Tax amount:$2,963
New listings near 10376 S Beetdigger Blvd
- New
 $879,000Active5 beds 3 baths3,098 sq. ft.
$879,000Active5 beds 3 baths3,098 sq. ft.9563 S Tramway Cir, Sandy, UT 84092
MLS# 2105176Listed by: ROCKY MOUNTAIN REALTY - New
 $345,000Active3 beds 2 baths1,185 sq. ft.
$345,000Active3 beds 2 baths1,185 sq. ft.8248 S Resaca Dr #J9, Sandy, UT 84070
MLS# 2105192Listed by: KW SALT LAKE CITY KELLER WILLIAMS REAL ESTATE - Open Sun, 1 to 3pmNew
 $610,000Active5 beds 3 baths2,338 sq. ft.
$610,000Active5 beds 3 baths2,338 sq. ft.149 E Pioneer Ave, Sandy, UT 84070
MLS# 2105064Listed by: DISTINCTION REAL ESTATE - New
 $1,120,000Active0.37 Acres
$1,120,000Active0.37 Acres10234 S Dimple Dell Ln E #8, Sandy, UT 84092
MLS# 2105039Listed by: KW SOUTH VALLEY KELLER WILLIAMS - Open Sat, 12 to 2pmNew
 $1,469,143Active7 beds 5 baths4,496 sq. ft.
$1,469,143Active7 beds 5 baths4,496 sq. ft.8967 S Cobble Canyon Ln, Sandy, UT 84093
MLS# 2105040Listed by: UTAH REAL ESTATE PC - Open Sat, 11am to 2pmNew
 $419,999Active3 beds 3 baths1,280 sq. ft.
$419,999Active3 beds 3 baths1,280 sq. ft.9525 S Fairway View Dr, Sandy, UT 84070
MLS# 2105028Listed by: REAL ESTATE ESSENTIALS - New
 $699,990Active5 beds 3 baths2,218 sq. ft.
$699,990Active5 beds 3 baths2,218 sq. ft.9392 S Quail Run Dr., Sandy, UT 84093
MLS# 2104992Listed by: STONEBROOK REAL ESTATE, INC. - New
 $524,900Active5 beds 2 baths2,028 sq. ft.
$524,900Active5 beds 2 baths2,028 sq. ft.956 E Sego Lily Dr, Sandy, UT 84094
MLS# 2104830Listed by: UTAH SELECT REALTY PC - New
 $674,000Active4 beds 3 baths1,876 sq. ft.
$674,000Active4 beds 3 baths1,876 sq. ft.9368 S Sterling Dr, Sandy, UT 84093
MLS# 2104607Listed by: APOGEE REAL ESTATE - New
 $625,000Active6 beds 3 baths2,277 sq. ft.
$625,000Active6 beds 3 baths2,277 sq. ft.10499 S Carnation Dr, Sandy, UT 84094
MLS# 2104616Listed by: REALTYPATH LLC (PRESTIGE)
