8967 S Cobble Canyon Ln, Sandy, UT 84093
Local realty services provided by:ERA Realty Center
Listed by:stewart hennefer
Office:utah real estate pc
MLS#:2105040
Source:SL
Price summary
- Price:$1,469,000
- Price per sq. ft.:$326.73
About this home
Welcome to this stunning estate in Willow Creek Estates, where luxury and functionality meet on a private 0.78-acre lot with breathtaking mountain views. This meticulously updated 7-bedroom, 5-bathroom home offers 4,496 sq ft of elegant living space, thoughtfully designed for comfort, entertaining, and multi-generational living. Inside, soaring vaulted ceilings, hardwood and marble floors, plantation shutters, and bay windows create an airy feel. The chef's kitchen boasts double ovens, built-in range, stainless appliances, and seamless flow to dining and living areas. Relax in the inviting primary suite with jetted tub, walk-in closet, and private balcony. The finished basement is ideal for extended family or guests, complete with a second kitchen, wet bar, office/den, and in-law floorplan. Outdoors, enjoy a large patio, balcony, mature landscaping, full fencing, sprinklers, and RV parking. A 3-car garage plus 4 uncovered spaces provide convenience. Modern upgrades include central air, smart thermostats, video doorbells, central vacuum, and intercom. Originally built in 1993 and fully remodeled in 2021, this home blends timeless style with today's best features. Perfectly located near parks, trails, schools, and shopping-don't miss your chance to own this Sandy showpiece! Other Notable: backyard is prewired for a hot tub, garage is prewired for an EV charger, upstairs bedroom is prewired/plumbed for laundry conversion if Upper Level laundry is desired
Contact an agent
Home facts
- Year built:1993
- Listing ID #:2105040
- Added:46 day(s) ago
- Updated:September 29, 2025 at 11:02 AM
Rooms and interior
- Bedrooms:7
- Total bathrooms:5
- Full bathrooms:3
- Half bathrooms:1
- Living area:4,496 sq. ft.
Heating and cooling
- Cooling:Central Air
- Heating:Forced Air, Gas: Central, Hot Water
Structure and exterior
- Roof:Asphalt
- Year built:1993
- Building area:4,496 sq. ft.
- Lot area:0.78 Acres
Schools
- High school:Brighton
- Middle school:Albion
- Elementary school:Brookwood
Utilities
- Water:Culinary, Water Connected
- Sewer:Sewer Connected, Sewer: Connected, Sewer: Public
Finances and disclosures
- Price:$1,469,000
- Price per sq. ft.:$326.73
- Tax amount:$6,685
New listings near 8967 S Cobble Canyon Ln
- New
 $2,650,000Active6 beds 5 baths7,409 sq. ft.
$2,650,000Active6 beds 5 baths7,409 sq. ft.10432 S Wasatch Blvd, Sandy, UT 84092
MLS# 2114367Listed by: REALTY ONE GROUP SIGNATURE - New
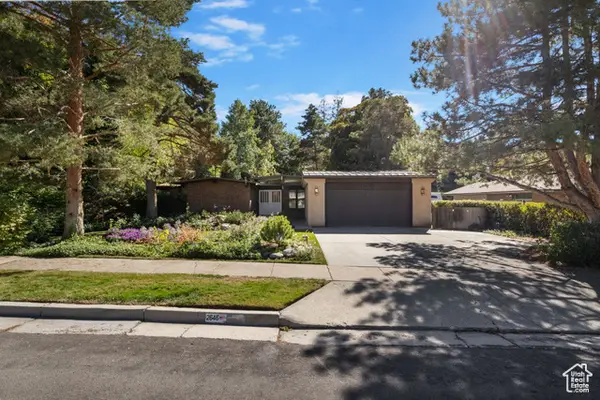 $754,000Active6 beds 5 baths3,472 sq. ft.
$754,000Active6 beds 5 baths3,472 sq. ft.2646 E Snow Mountain Dr, Sandy, UT 84093
MLS# 2114349Listed by: JC REALTY - New
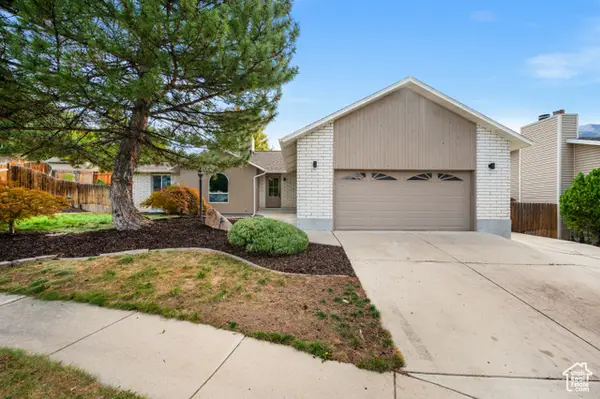 $849,000Active6 beds 3 baths3,252 sq. ft.
$849,000Active6 beds 3 baths3,252 sq. ft.9123 S Meadow Ct, Sandy, UT 84093
MLS# 2114308Listed by: THE SUMMIT GROUP - New
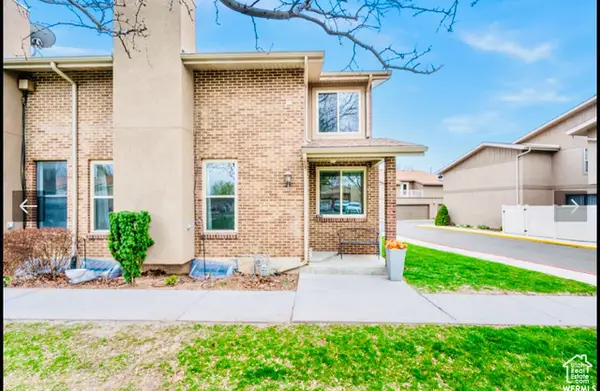 $495,000Active5 beds 4 baths2,664 sq. ft.
$495,000Active5 beds 4 baths2,664 sq. ft.8756 S Oakwood Park Cir, Sandy, UT 84094
MLS# 2114270Listed by: REALTYPATH LLC (ADVANTAGE) - New
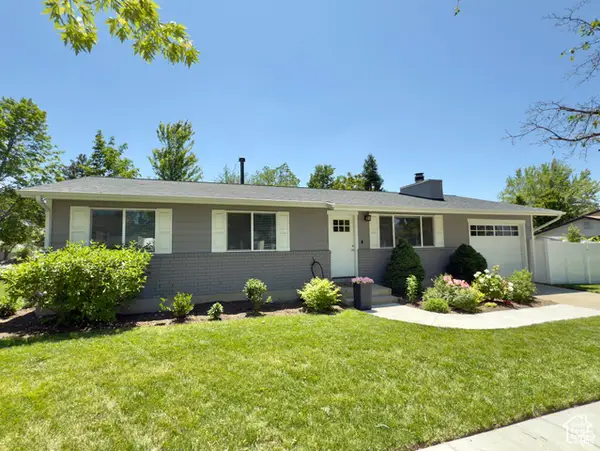 $639,900Active4 beds 3 baths2,262 sq. ft.
$639,900Active4 beds 3 baths2,262 sq. ft.1460 E Amalfi Ave, Sandy, UT 84093
MLS# 2114200Listed by: R AND R REALTY LLC - New
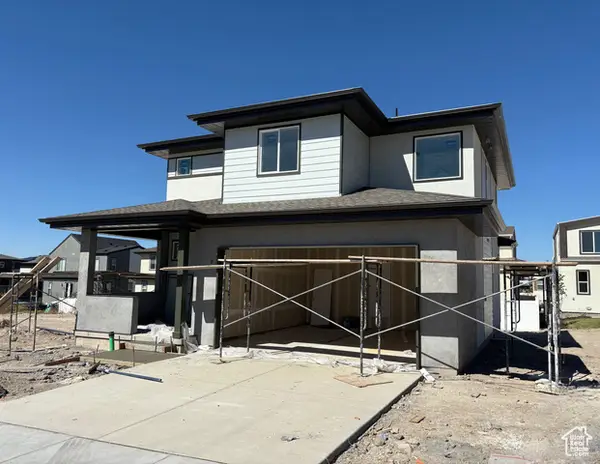 $749,769Active3 beds 3 baths2,598 sq. ft.
$749,769Active3 beds 3 baths2,598 sq. ft.257 E Water Mill Way #211, Midvale, UT 84070
MLS# 2113967Listed by: GARBETT HOMES - New
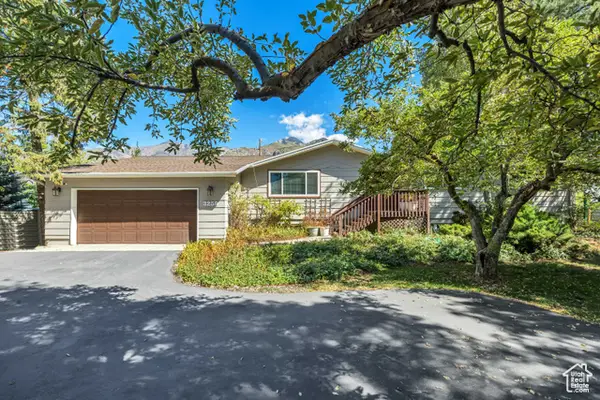 $729,900Active4 beds 2 baths3,000 sq. ft.
$729,900Active4 beds 2 baths3,000 sq. ft.3259 E Little Cottonwood Rd, Sandy, UT 84092
MLS# 2114150Listed by: MANSELL REAL ESTATE INC - New
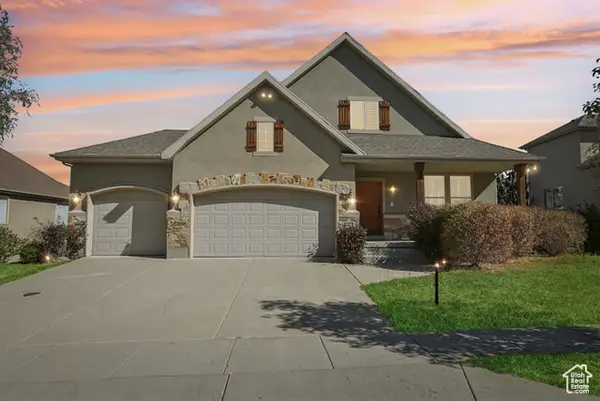 $1,350,000Active4 beds 3 baths5,005 sq. ft.
$1,350,000Active4 beds 3 baths5,005 sq. ft.2045 E Rocklin Dr S, Sandy, UT 84092
MLS# 2114099Listed by: OMADA REAL ESTATE - New
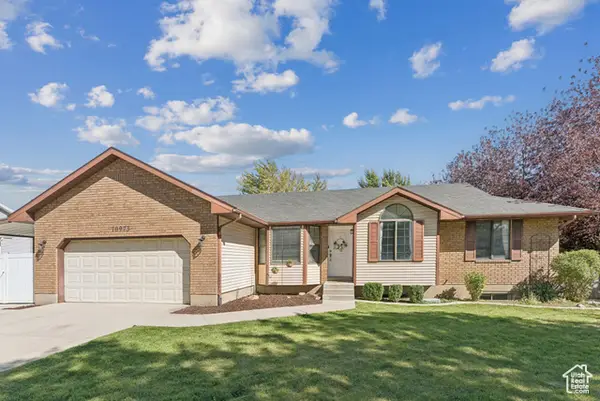 $749,000Active5 beds 3 baths2,770 sq. ft.
$749,000Active5 beds 3 baths2,770 sq. ft.10973 S Avila Dr, Sandy, UT 84094
MLS# 2114053Listed by: KW SALT LAKE CITY KELLER WILLIAMS REAL ESTATE - New
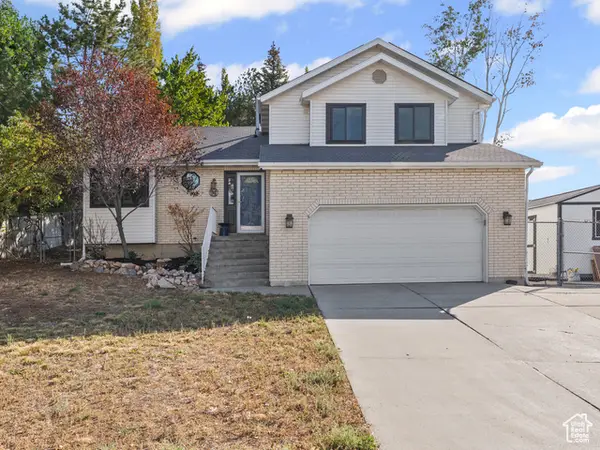 $650,000Active4 beds 4 baths2,868 sq. ft.
$650,000Active4 beds 4 baths2,868 sq. ft.1896 E Gyrfalcon S, Sandy, UT 84092
MLS# 2114019Listed by: COLDWELL BANKER REALTY (SALT LAKE-SUGAR HOUSE)
