10478 S Buddlea Dr E, Sandy, UT 84094
Local realty services provided by:ERA Brokers Consolidated
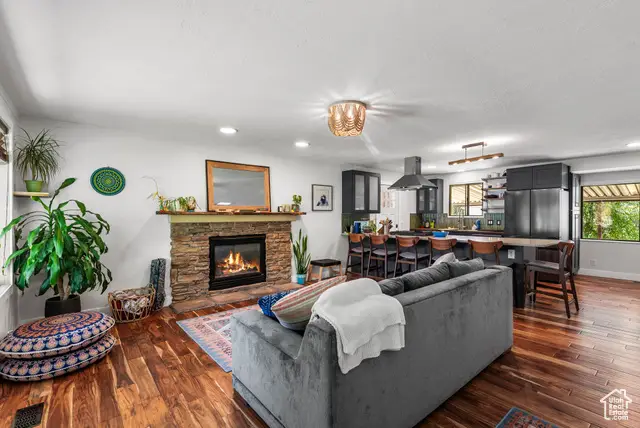
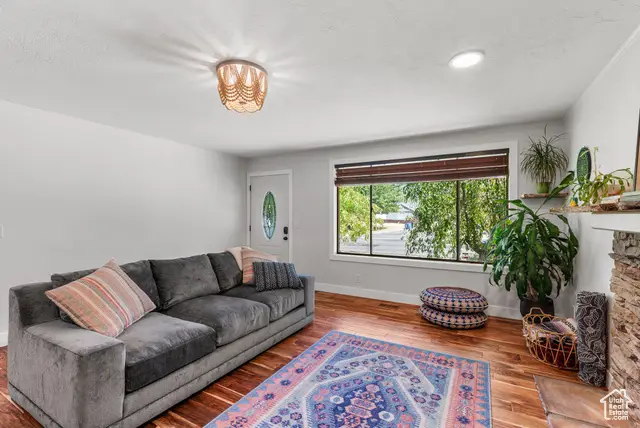
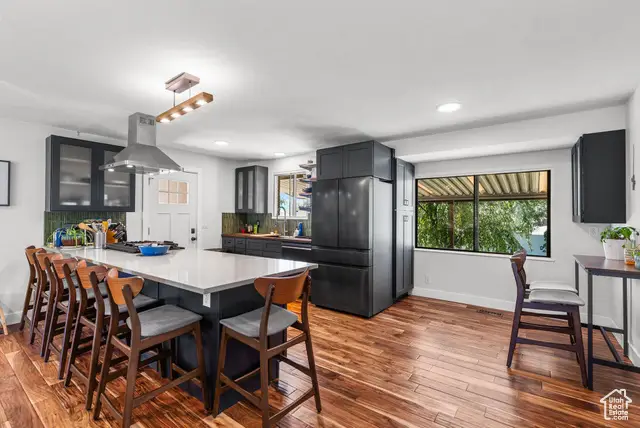
10478 S Buddlea Dr E,Sandy, UT 84094
$545,000
- 5 Beds
- 3 Baths
- 2,184 sq. ft.
- Single family
- Active
Upcoming open houses
- Sat, Aug 2301:00 pm - 03:00 pm
Listed by:michael creger
Office:coldwell banker realty (union heights)
MLS#:2106748
Source:SL
Price summary
- Price:$545,000
- Price per sq. ft.:$249.54
About this home
Open House Sat. 08/23/25 1PM-3PM. This beautifully updated home combines modern finishes with comfort and style in one of Sandy's most desirable neighborhoods. Step inside to find fresh paint and trim throughout, hardwood acacia floors in the main living area, and new carpet in the rest of the home. The kitchen and living room combo is a true stunner, featuring new cabinets, sleek counters, and stainless steel appliances-perfect for everyday living and entertaining. The master suite offers a fully updated bathroom, and the basement includes a renovated 3/4 bath. Outside, enjoy a new Trex patio surrounded by highly sought-after mature trees that provide shade and privacy, creating a perfect retreat for gatherings or quiet evenings. Located in a quiet, established neighborhood close to schools, shopping, dining, and the Wasatch Mountains, this home offers both convenience and comfort.
Contact an agent
Home facts
- Year built:1967
- Listing Id #:2106748
- Added:1 day(s) ago
- Updated:August 22, 2025 at 11:07 AM
Rooms and interior
- Bedrooms:5
- Total bathrooms:3
- Full bathrooms:1
- Living area:2,184 sq. ft.
Heating and cooling
- Cooling:Central Air
- Heating:Gas: Central
Structure and exterior
- Roof:Asphalt
- Year built:1967
- Building area:2,184 sq. ft.
- Lot area:0.18 Acres
Schools
- High school:Jordan
- Middle school:Eastmont
- Elementary school:Alta View
Finances and disclosures
- Price:$545,000
- Price per sq. ft.:$249.54
- Tax amount:$3,224
New listings near 10478 S Buddlea Dr E
- Open Fri, 5:30 to 6:30pmNew
 $120,000Active3 beds 2 baths1,300 sq. ft.
$120,000Active3 beds 2 baths1,300 sq. ft.264 Crescent Park Way, Sandy, UT 84070
MLS# 2106808Listed by: KW UTAH REALTORS KELLER WILLIAMS - New
 $550,000Active3 beds 2 baths1,986 sq. ft.
$550,000Active3 beds 2 baths1,986 sq. ft.896 E 7945 S, Sandy, UT 84094
MLS# 2106801Listed by: EQUITY REAL ESTATE (SOUTH VALLEY) - Open Sat, 11am to 1pmNew
 $595,000Active5 beds 3 baths2,240 sq. ft.
$595,000Active5 beds 3 baths2,240 sq. ft.608 E 8800 S, Sandy, UT 84070
MLS# 2106788Listed by: STOKES & COMPANY REAL ESTATE SERVICES - New
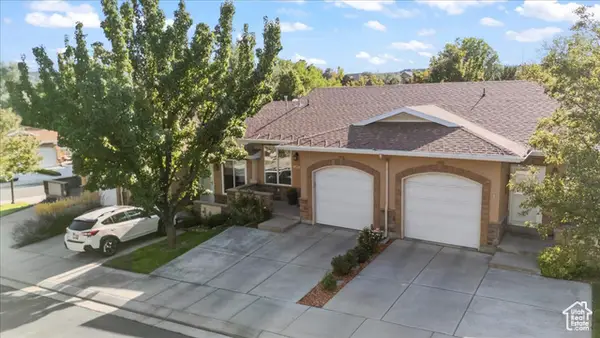 $469,900Active2 beds 2 baths1,704 sq. ft.
$469,900Active2 beds 2 baths1,704 sq. ft.9598 S Hidden Point Dr, Sandy, UT 84070
MLS# 2106790Listed by: KW SOUTH VALLEY KELLER WILLIAMS - New
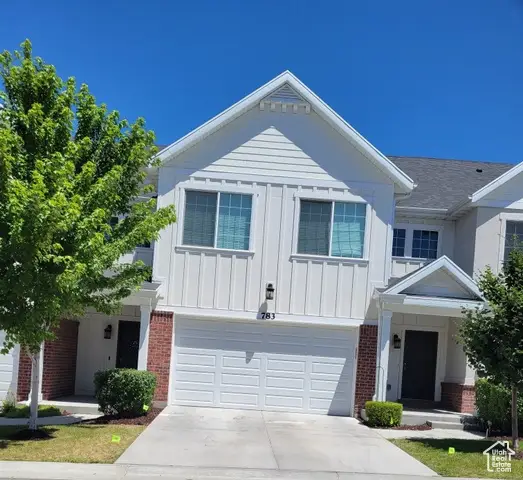 $585,000Active4 beds 4 baths2,290 sq. ft.
$585,000Active4 beds 4 baths2,290 sq. ft.783 E Newfield Dr #146, Sandy, UT 84094
MLS# 2106715Listed by: FCS HOME SALES - New
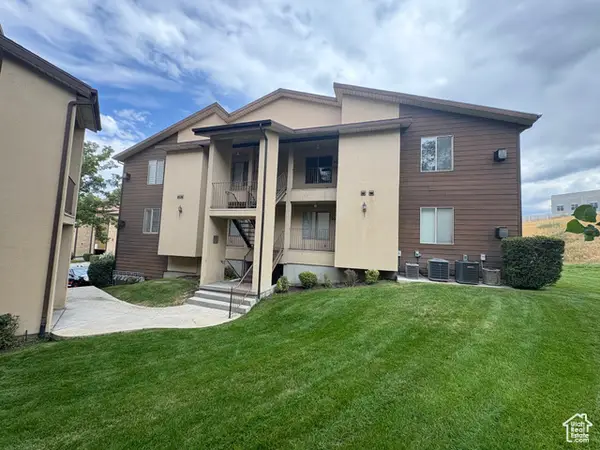 $312,500Active2 beds 2 baths1,050 sq. ft.
$312,500Active2 beds 2 baths1,050 sq. ft.9255 S Jefferson Cv W #BLD 10, Sandy, UT 84070
MLS# 2106626Listed by: TGS PROPERTIES LLC - New
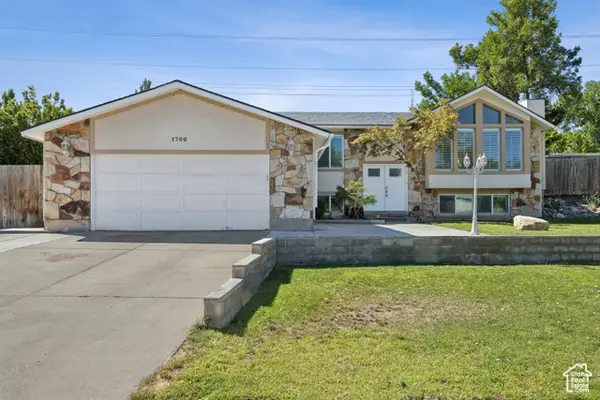 $750,000Active4 beds 3 baths2,628 sq. ft.
$750,000Active4 beds 3 baths2,628 sq. ft.1760 E Sunrise Meadow Dr S, Sandy, UT 84093
MLS# 2106490Listed by: REAL BROKER, LLC - Open Sat, 11am to 1pmNew
 $695,000Active5 beds 3 baths2,916 sq. ft.
$695,000Active5 beds 3 baths2,916 sq. ft.8131 S Viscounti Dr, Sandy, UT 84093
MLS# 2106478Listed by: REALTYPATH LLC (SOUTH VALLEY) - New
 $699,000Active5 beds 4 baths3,383 sq. ft.
$699,000Active5 beds 4 baths3,383 sq. ft.1761 Sunrise Meadow Dr, Sandy, UT 84093
MLS# 2106415Listed by: KW UTAH REALTORS KELLER WILLIAMS
