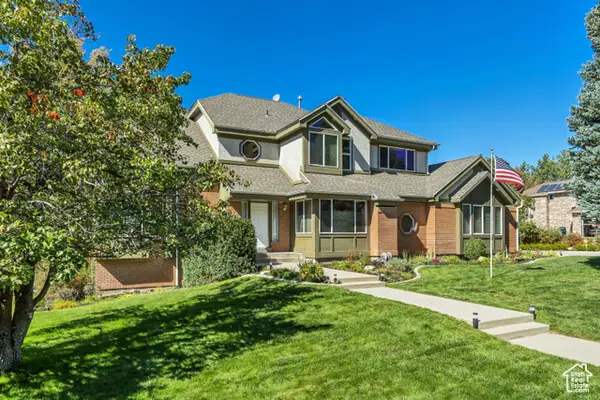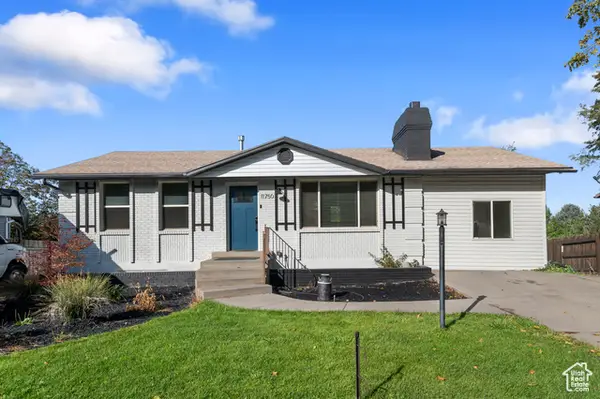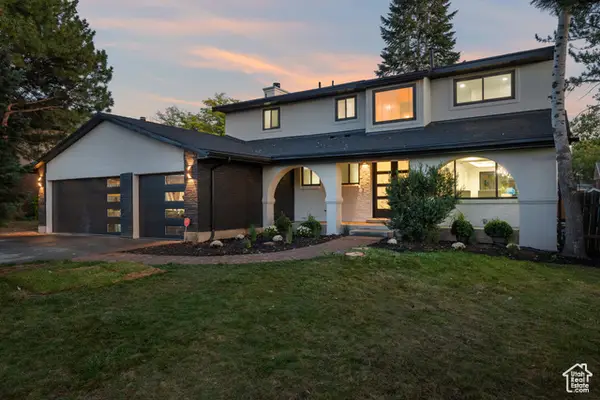8131 S Viscounti Dr, Sandy, UT 84093
Local realty services provided by:ERA Realty Center
8131 S Viscounti Dr,Sandy, UT 84093
$670,000
- 5 Beds
- 3 Baths
- 2,916 sq. ft.
- Single family
- Active
Listed by:michelle todd
Office:realtypath llc. (south valley)
MLS#:2106478
Source:SL
Price summary
- Price:$670,000
- Price per sq. ft.:$229.77
About this home
Located in a highly desirable neighborhood with stunning mountain views, this spacious 5-bedroom, 3-bathroom home offers exceptional potential. East-facing backyard, which features a large, fully fenced yard and an extra-large covered patio-perfect for entertaining or relaxing outdoors. This well-maintained home includes several important updates: newer roof, HVAC system, water heater, air conditioning, and newer windows throughout. The kitchen features stainless steel appliances, while the coated garage floor, carport, and storage shed provide plenty of space for tools, vehicles, and hobbies. Spacious primary bedroom with a bath, generous living areas, and a layout with room to grow. While some cosmetic updates could make it truly shine, this home offers a solid foundation in a fantastic location-close to top-rated schools, parks, and amenities. Don't miss your chance to make this house your dream home!
Contact an agent
Home facts
- Year built:1972
- Listing ID #:2106478
- Added:45 day(s) ago
- Updated:October 06, 2025 at 11:03 AM
Rooms and interior
- Bedrooms:5
- Total bathrooms:3
- Full bathrooms:1
- Living area:2,916 sq. ft.
Heating and cooling
- Cooling:Central Air
- Heating:Forced Air, Gas: Central
Structure and exterior
- Roof:Asphalt
- Year built:1972
- Building area:2,916 sq. ft.
- Lot area:0.23 Acres
Schools
- High school:Hillcrest
- Middle school:Albion
- Elementary school:Oakdale
Utilities
- Water:Culinary, Water Connected
- Sewer:Sewer Connected, Sewer: Connected, Sewer: Public
Finances and disclosures
- Price:$670,000
- Price per sq. ft.:$229.77
- Tax amount:$3,543
New listings near 8131 S Viscounti Dr
- New
 $354,990Active3 beds 2 baths1,399 sq. ft.
$354,990Active3 beds 2 baths1,399 sq. ft.1764 E Albion Dr #1136, Salem, UT 84653
MLS# 2115673Listed by: D.R. HORTON, INC - New
 $1,469,900Active6 beds 5 baths5,393 sq. ft.
$1,469,900Active6 beds 5 baths5,393 sq. ft.22 Snowstar Ln, Sandy, UT 84092
MLS# 2115537Listed by: EQUITY REAL ESTATE (SOLID) - New
 $834,900Active5 beds 3 baths4,128 sq. ft.
$834,900Active5 beds 3 baths4,128 sq. ft.8474 S Treasure Mountain Dr E, Sandy, UT 84093
MLS# 2115503Listed by: KW UTAH REALTORS KELLER WILLIAMS - New
 $649,900Active5 beds 2 baths2,328 sq. ft.
$649,900Active5 beds 2 baths2,328 sq. ft.11750 S 1000 E, Sandy, UT 84094
MLS# 2115484Listed by: UTAH'S PROPERTIES LLC - New
 $1,087,900Active6 beds 4 baths3,750 sq. ft.
$1,087,900Active6 beds 4 baths3,750 sq. ft.1922 E Southbridge Way, Sandy, UT 84093
MLS# 2115489Listed by: NVS REAL ESTATE, INC. - New
 $875,000Active4 beds 3 baths3,984 sq. ft.
$875,000Active4 beds 3 baths3,984 sq. ft.10143 S High Point Ln E, Sandy, UT 84092
MLS# 2115255Listed by: SELLING SALT LAKE - New
 $899,000Active6 beds 4 baths2,845 sq. ft.
$899,000Active6 beds 4 baths2,845 sq. ft.2817 E Willow Wick Dr, Sandy, UT 84093
MLS# 2115204Listed by: ENGEL & VOLKERS SALT LAKE - New
 $695,000Active3 beds 3 baths2,212 sq. ft.
$695,000Active3 beds 3 baths2,212 sq. ft.8185 S Maio Dr, Sandy, UT 84093
MLS# 2115165Listed by: KW PARK CITY KELLER WILLIAMS REAL ESTATE - New
 $565,000Active3 beds 3 baths2,263 sq. ft.
$565,000Active3 beds 3 baths2,263 sq. ft.9439 S Meckailee Cv, Sandy, UT 84094
MLS# 2115147Listed by: KW SOUTH VALLEY KELLER WILLIAMS - New
 $369,990Active3 beds 2 baths1,260 sq. ft.
$369,990Active3 beds 2 baths1,260 sq. ft.657 E Williamsburg Park Cir, Sandy, UT 84070
MLS# 2115033Listed by: HOME POSSIBLE REAL ESTATE
