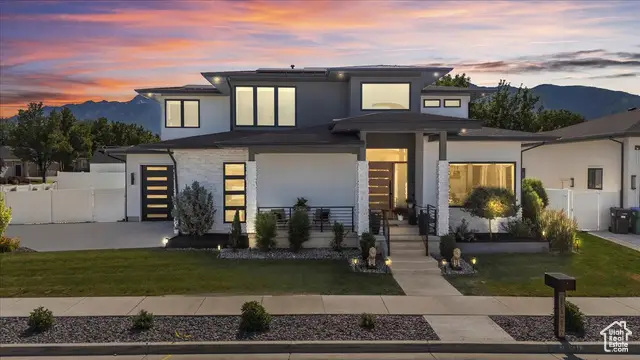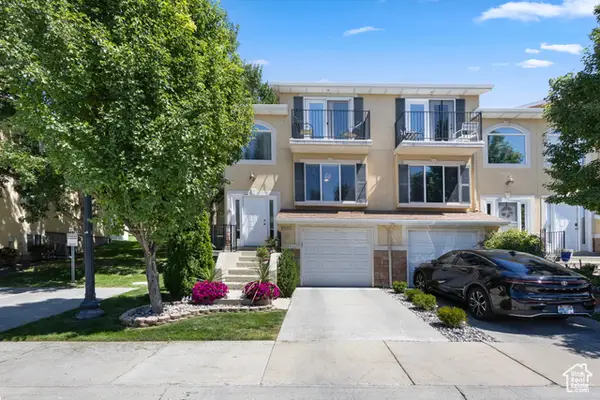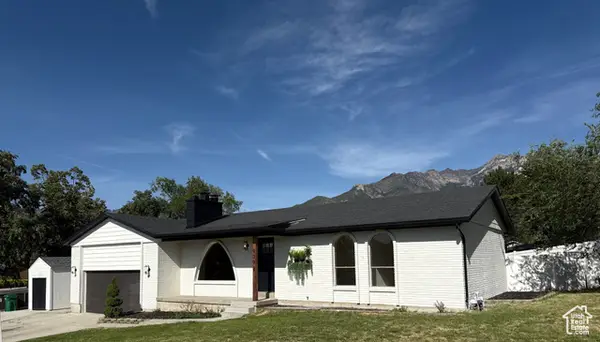10941 S Bella Marini Ln, Sandy, UT 84070
Local realty services provided by:ERA Brokers Consolidated



10941 S Bella Marini Ln,Sandy, UT 84070
$1,949,000
- 6 Beds
- 4 Baths
- 4,858 sq. ft.
- Single family
- Pending
Listed by:michele mcomber
Office:mcomber team real estate
MLS#:2094857
Source:SL
Price summary
- Price:$1,949,000
- Price per sq. ft.:$401.19
About this home
Experience luxury, efficiency, and custom craftsmanship in this stunning 4,858 sq ft home designed by Van Sickle Design and built by Aspen Lane Homes. With 6 bedrooms and 3.5 bathrooms, this home offers a perfect blend of upscale features, smart design, and comfortable living. Ideally located just minutes from I-15 yet tucked away in a quiet, peaceful neighborhood, this home offers convenient access without sacrificing privacy or serenity. Step inside through the custom pivot front door and be welcomed by a striking floating staircase and elegant entryway. The open-concept main floor includes spacious living areas, a chef's kitchen with custom cabinetry and pantry shelving, and abundant natural light throughout. Upstairs, you'll find a versatile loft space perfect for entertaining, additional bedrooms, a second-floor patio, and a dedicated fitness room-ideal for home workouts or quiet relaxation. Retreat to the luxurious master suite, complete with a spa-like bathroom and a custom, oversized walk-in closet featuring a Samsung AirDresser clothes steamer. Downstairs, the fully finished basement includes a walkout entrance to the garage, a large finished storage room, and a two-bedroom apartment with its own full kitchen, laundry hookups, and private access-ideal for guests, rental income, or multi-generational living. The backyard is a resort-like escape: 10x40 sparkling, heated saltwater pool with tanning ledge and an automated chemical system for low-maintenance enjoyment Custom fire pit and gas line for a BBQ or future built-in outdoor kitchen Pergola over the hot tub area, with electric hookup ready for installation Storage shed for pool gear and garden tools Additional upgrades include: Owned 11,550w solar system (fully paid off) Oversized 3.5-car garage with two 220V outlets for EV charging Lutron automated blinds and smart light switches throughout Custom closets and pantry shelving for efficient storage solutions This home delivers on every front: design, comfort, sustainability, and livability. A rare opportunity to own a fully customized, move-in-ready home built with care and elevated for everyday living. Sellers will give preference to offers that are open to a short-term owner rent-back arrangement.
Contact an agent
Home facts
- Year built:2020
- Listing Id #:2094857
- Added:48 day(s) ago
- Updated:July 01, 2025 at 12:27 PM
Rooms and interior
- Bedrooms:6
- Total bathrooms:4
- Full bathrooms:3
- Half bathrooms:1
- Living area:4,858 sq. ft.
Heating and cooling
- Cooling:Active Solar, Central Air
- Heating:Forced Air, Gas: Central
Structure and exterior
- Roof:Asphalt
- Year built:2020
- Building area:4,858 sq. ft.
- Lot area:0.23 Acres
Schools
- High school:Alta
- Middle school:Draper Park
- Elementary school:Crescent
Utilities
- Water:Culinary, Water Connected
- Sewer:Sewer Connected, Sewer: Connected
Finances and disclosures
- Price:$1,949,000
- Price per sq. ft.:$401.19
- Tax amount:$7,946
New listings near 10941 S Bella Marini Ln
- Open Sun, 1 to 3pmNew
 $610,000Active5 beds 3 baths2,338 sq. ft.
$610,000Active5 beds 3 baths2,338 sq. ft.149 E Pioneer Ave, Sandy, UT 84070
MLS# 2105064Listed by: DISTINCTION REAL ESTATE - New
 $1,120,000Active0.37 Acres
$1,120,000Active0.37 Acres10234 S Dimple Dell Ln E #8, Sandy, UT 84092
MLS# 2105039Listed by: KW SOUTH VALLEY KELLER WILLIAMS - Open Sat, 9 to 10amNew
 $1,469,143Active7 beds 5 baths4,496 sq. ft.
$1,469,143Active7 beds 5 baths4,496 sq. ft.8967 S Cobble Canyon Ln, Sandy, UT 84093
MLS# 2105040Listed by: UTAH REAL ESTATE PC - Open Sat, 11am to 2pmNew
 $419,999Active3 beds 3 baths1,280 sq. ft.
$419,999Active3 beds 3 baths1,280 sq. ft.9525 S Fairway View Dr, Sandy, UT 84070
MLS# 2105028Listed by: REAL ESTATE ESSENTIALS - New
 $699,990Active5 beds 3 baths2,218 sq. ft.
$699,990Active5 beds 3 baths2,218 sq. ft.9392 S Quail Run Dr., Sandy, UT 84093
MLS# 2104992Listed by: STONEBROOK REAL ESTATE, INC. - New
 $524,900Active5 beds 2 baths2,028 sq. ft.
$524,900Active5 beds 2 baths2,028 sq. ft.956 E Sego Lily Dr, Sandy, UT 84094
MLS# 2104830Listed by: UTAH SELECT REALTY PC - New
 $674,000Active4 beds 3 baths1,876 sq. ft.
$674,000Active4 beds 3 baths1,876 sq. ft.9368 S Sterling Dr, Sandy, UT 84093
MLS# 2104607Listed by: APOGEE REAL ESTATE - New
 $625,000Active6 beds 3 baths2,277 sq. ft.
$625,000Active6 beds 3 baths2,277 sq. ft.10499 S Carnation Dr, Sandy, UT 84094
MLS# 2104616Listed by: REALTYPATH LLC (PRESTIGE) - New
 $975,000Active7 beds 4 baths4,088 sq. ft.
$975,000Active7 beds 4 baths4,088 sq. ft.2009 E Sweetbriar Ln, Sandy, UT 84092
MLS# 2104591Listed by: REALTYPATH LLC (PRESTIGE) - New
 $1,280,000Active7 beds 4 baths5,017 sq. ft.
$1,280,000Active7 beds 4 baths5,017 sq. ft.1488 E Pimlico Pl, Sandy, UT 84092
MLS# 2104531Listed by: VERTICAL REAL ESTATE LLC
