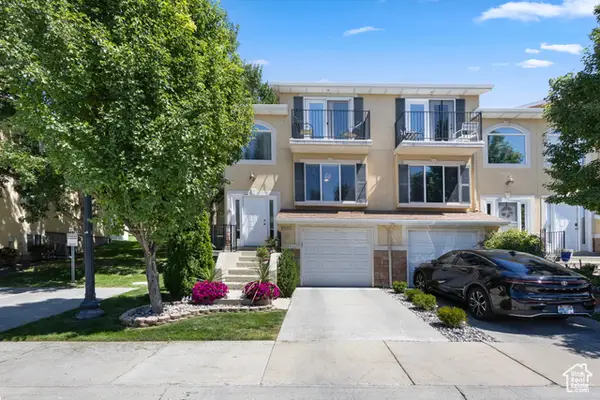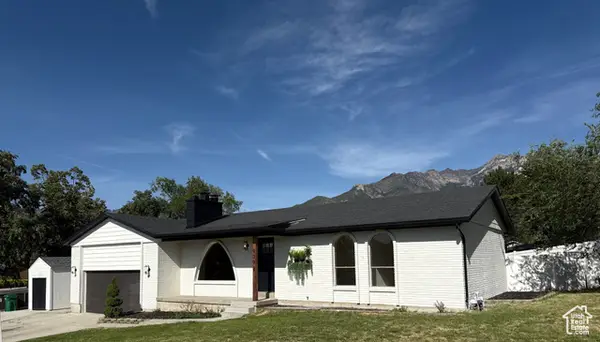11035 S Grapevine Cove #106, Sandy, UT 84070
Local realty services provided by:ERA Brokers Consolidated



Listed by:julie halverson wood
Office:summit sotheby's international realty
MLS#:12501848
Source:UT_PCBR
Price summary
- Price:$298,000
- Price per sq. ft.:$277.47
About this home
Discover the perfect blend of comfort, convenience, and community at Crescent Heights, a sought-after 55+ active adult community in Sandy. There is elevator access to the unit, allowing for zero-step entry and easy accessibility. This beautifully maintained, move-in-ready condo offers spacious, maintenance-free living with abundant natural light and two generous bedrooms—each with a walk-in closet and a private patio for relaxing and enjoying the striking views of the Wasatch Mountains. Enjoy secure, low-maintenance living with a heated garage, assigned parking, elevator access, and a private storage unit—perfect for seasonal items. Community amenities include a clubhouse, social gathering spaces, walking trails, a landscaped courtyard, and a gazebo with breathtaking mountain views. Located just minutes from shopping, dining, Trax, and I-15, the location is truly unbeatable. Recent updates include a new water heater and furnace (2022). The HOA covers high-speed internet (1GB), Dish TV, water, sewer, trash, exterior maintenance, landscaping, and snow removal—allowing you to focus on enjoying life.
Contact an agent
Home facts
- Year built:1999
- Listing Id #:12501848
- Added:104 day(s) ago
- Updated:August 10, 2025 at 08:11 AM
Rooms and interior
- Bedrooms:2
- Total bathrooms:2
- Full bathrooms:1
- Half bathrooms:1
- Living area:1,074 sq. ft.
Heating and cooling
- Cooling:Central Air
- Heating:Forced Air
Structure and exterior
- Roof:Asphalt, Shingle
- Year built:1999
- Building area:1,074 sq. ft.
- Lot area:0.01 Acres
Utilities
- Sewer:Public Sewer
Finances and disclosures
- Price:$298,000
- Price per sq. ft.:$277.47
- Tax amount:$1,333 (2024)
New listings near 11035 S Grapevine Cove #106
- Open Sun, 1 to 3pmNew
 $610,000Active5 beds 3 baths2,338 sq. ft.
$610,000Active5 beds 3 baths2,338 sq. ft.149 E Pioneer Ave, Sandy, UT 84070
MLS# 2105064Listed by: DISTINCTION REAL ESTATE - New
 $1,120,000Active0.37 Acres
$1,120,000Active0.37 Acres10234 S Dimple Dell Ln E #8, Sandy, UT 84092
MLS# 2105039Listed by: KW SOUTH VALLEY KELLER WILLIAMS - Open Sat, 12 to 2pmNew
 $1,469,143Active7 beds 5 baths4,496 sq. ft.
$1,469,143Active7 beds 5 baths4,496 sq. ft.8967 S Cobble Canyon Ln, Sandy, UT 84093
MLS# 2105040Listed by: UTAH REAL ESTATE PC - Open Sat, 11am to 2pmNew
 $419,999Active3 beds 3 baths1,280 sq. ft.
$419,999Active3 beds 3 baths1,280 sq. ft.9525 S Fairway View Dr, Sandy, UT 84070
MLS# 2105028Listed by: REAL ESTATE ESSENTIALS - New
 $699,990Active5 beds 3 baths2,218 sq. ft.
$699,990Active5 beds 3 baths2,218 sq. ft.9392 S Quail Run Dr., Sandy, UT 84093
MLS# 2104992Listed by: STONEBROOK REAL ESTATE, INC. - New
 $524,900Active5 beds 2 baths2,028 sq. ft.
$524,900Active5 beds 2 baths2,028 sq. ft.956 E Sego Lily Dr, Sandy, UT 84094
MLS# 2104830Listed by: UTAH SELECT REALTY PC - New
 $674,000Active4 beds 3 baths1,876 sq. ft.
$674,000Active4 beds 3 baths1,876 sq. ft.9368 S Sterling Dr, Sandy, UT 84093
MLS# 2104607Listed by: APOGEE REAL ESTATE - New
 $625,000Active6 beds 3 baths2,277 sq. ft.
$625,000Active6 beds 3 baths2,277 sq. ft.10499 S Carnation Dr, Sandy, UT 84094
MLS# 2104616Listed by: REALTYPATH LLC (PRESTIGE) - New
 $975,000Active7 beds 4 baths4,088 sq. ft.
$975,000Active7 beds 4 baths4,088 sq. ft.2009 E Sweetbriar Ln, Sandy, UT 84092
MLS# 2104591Listed by: REALTYPATH LLC (PRESTIGE)  $1,280,000Pending7 beds 4 baths5,017 sq. ft.
$1,280,000Pending7 beds 4 baths5,017 sq. ft.1488 E Pimlico Pl, Sandy, UT 84092
MLS# 2104531Listed by: VERTICAL REAL ESTATE LLC
