138 E Abbeville Ct, Sandy, UT 84070
Local realty services provided by:ERA Realty Center
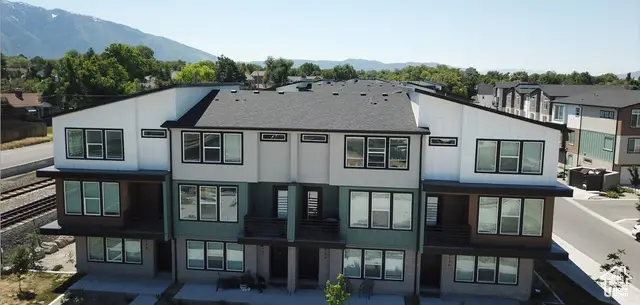
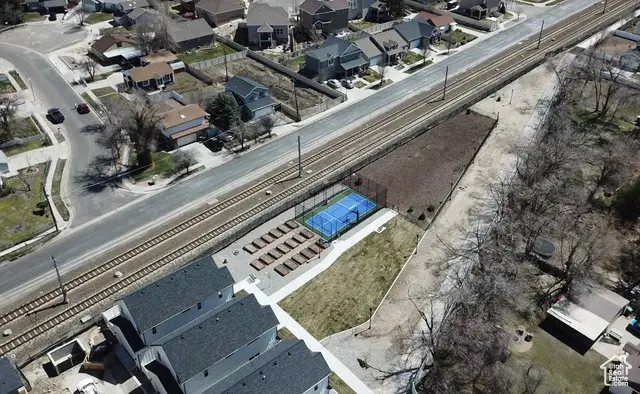
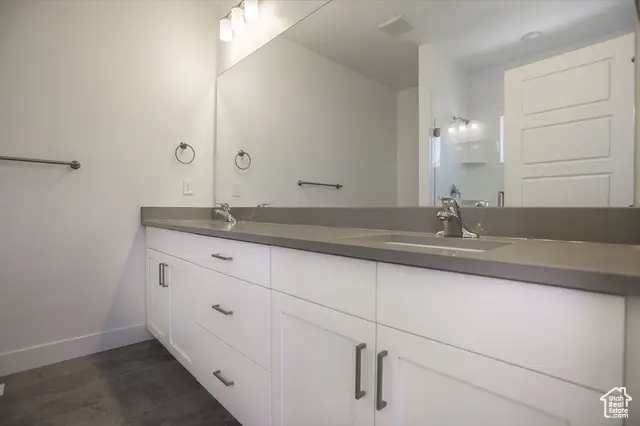
138 E Abbeville Ct,Sandy, UT 84070
$565,000
- 4 Beds
- 3 Baths
- 2,185 sq. ft.
- Townhouse
- Pending
Listed by:robert kofoed
Office:colliers international llc. (wasatch)
MLS#:2095351
Source:SL
Price summary
- Price:$565,000
- Price per sq. ft.:$258.58
- Monthly HOA dues:$175
About this home
Currently Leased through the end of July! Because this unit is currently leased, interior photos may be of one of the adjoining units, but are indicative of the build quality of the adjoining units. Owner Occupied or Investment Potential. Open Floor Plans and large windows allow natural light throughout. 30 minutes to world-class skiing; 20 minutes to Downtown or the SLC Airport. Nice Clean Finishes Laminate Flooring, Stainless Steel appliances, Washer/ Dryer included Open Kitchen, All SF above ground 2-car Garage - with room for 2 additional cars in driveway. Large island kitchens w/Solid Surface counters, white shaker cabinets, 2nd floor covered patio. Third Floor features 2 en-suite master bedrooms w/large walk-in closets (master bath w/dbl vanities and walk-in shower). Laundry Room w/new LG W/D and a sink/ counter. Neutral color Quartz throughout. All SF above grade. Ring door bell, smart Nest HVAC, internet feeds in all rooms, large closets w/organizers. Great location, no busy traffic, walking distance to Trax. Quick access to Freeway, South Town Mall, Rio Tinto Stadium, and myriad amenities. 20-30 minute drive to 4 world-class ski resorts, hiking, biking and the incredible Wasatch. 20 minutes to SLC Airport or downtown. Will Sell 1, 2, 3 or 4 units. Buyer to verify all info and MLS data including, but not limited to: schools, square footage, lot size, all HOA info, etc....Information is not guaranteed.
Contact an agent
Home facts
- Year built:2023
- Listing Id #:2095351
- Added:47 day(s) ago
- Updated:August 08, 2025 at 11:54 AM
Rooms and interior
- Bedrooms:4
- Total bathrooms:3
- Full bathrooms:2
- Living area:2,185 sq. ft.
Heating and cooling
- Cooling:Central Air
- Heating:Gas: Central
Structure and exterior
- Roof:Asphalt
- Year built:2023
- Building area:2,185 sq. ft.
- Lot area:0.02 Acres
Schools
- High school:Hillcrest
- Middle school:Union
- Elementary school:Canyon View
Utilities
- Water:Culinary, Water Connected
- Sewer:Sewer Connected, Sewer: Connected
Finances and disclosures
- Price:$565,000
- Price per sq. ft.:$258.58
- Tax amount:$2,899
New listings near 138 E Abbeville Ct
- Open Sat, 11am to 1pmNew
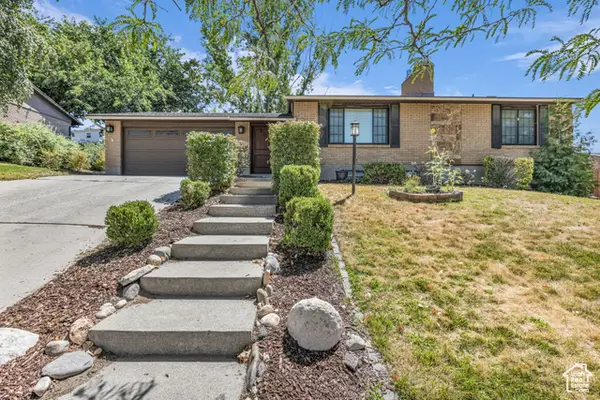 $625,000Active4 beds 2 baths2,285 sq. ft.
$625,000Active4 beds 2 baths2,285 sq. ft.1084 E Cedar Ridge Rd, Sandy, UT 84094
MLS# 2105217Listed by: BLACK DIAMOND REALTY - New
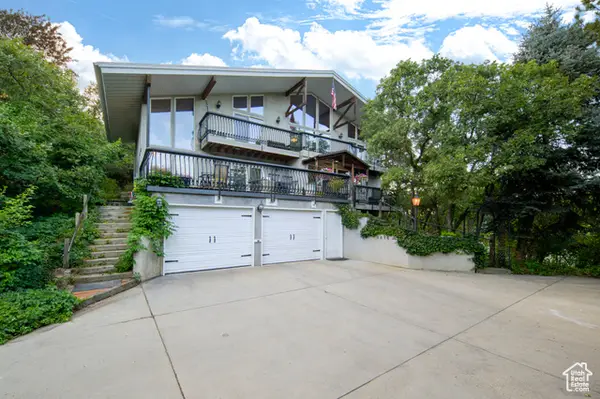 $890,000Active4 beds 4 baths3,159 sq. ft.
$890,000Active4 beds 4 baths3,159 sq. ft.8414 S Gad Way, Sandy, UT 84093
MLS# 2105233Listed by: BERKSHIRE HATHAWAY HOMESERVICES UTAH PROPERTIES (SALT LAKE) - New
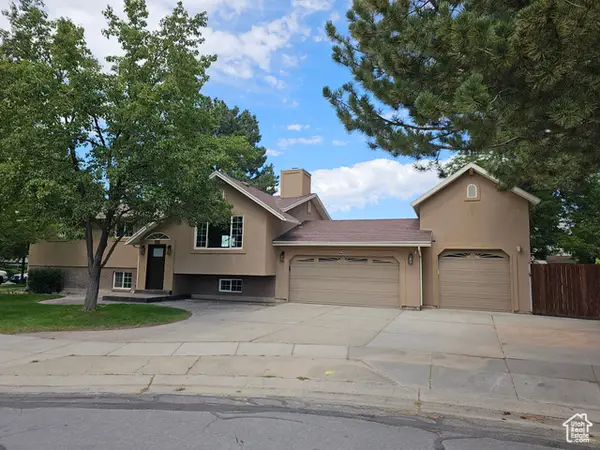 $879,000Active5 beds 3 baths3,098 sq. ft.
$879,000Active5 beds 3 baths3,098 sq. ft.9563 S Tramway Cir, Sandy, UT 84092
MLS# 2105176Listed by: ROCKY MOUNTAIN REALTY - Open Sat, 11am to 1pmNew
 $345,000Active3 beds 2 baths1,185 sq. ft.
$345,000Active3 beds 2 baths1,185 sq. ft.8248 S Resaca Dr #J9, Sandy, UT 84070
MLS# 2105192Listed by: KW SALT LAKE CITY KELLER WILLIAMS REAL ESTATE - Open Sun, 1 to 3pmNew
 $610,000Active5 beds 3 baths2,338 sq. ft.
$610,000Active5 beds 3 baths2,338 sq. ft.149 E Pioneer Ave, Sandy, UT 84070
MLS# 2105064Listed by: DISTINCTION REAL ESTATE - New
 $1,120,000Active0.37 Acres
$1,120,000Active0.37 Acres10234 S Dimple Dell Ln E #8, Sandy, UT 84092
MLS# 2105039Listed by: KW SOUTH VALLEY KELLER WILLIAMS - Open Sat, 12 to 2pmNew
 $1,469,143Active7 beds 5 baths4,496 sq. ft.
$1,469,143Active7 beds 5 baths4,496 sq. ft.8967 S Cobble Canyon Ln, Sandy, UT 84093
MLS# 2105040Listed by: UTAH REAL ESTATE PC - Open Sat, 11am to 2pmNew
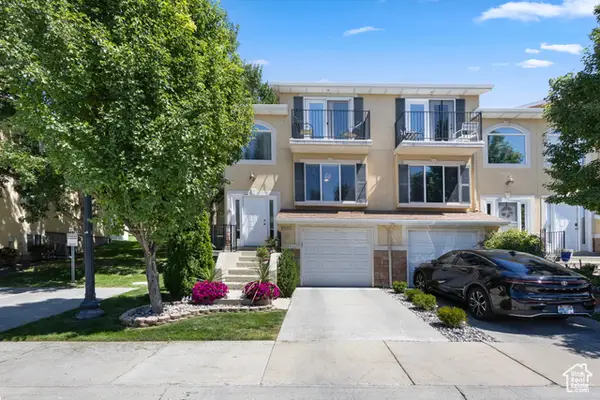 $419,999Active3 beds 3 baths1,280 sq. ft.
$419,999Active3 beds 3 baths1,280 sq. ft.9525 S Fairway View Dr, Sandy, UT 84070
MLS# 2105028Listed by: REAL ESTATE ESSENTIALS - New
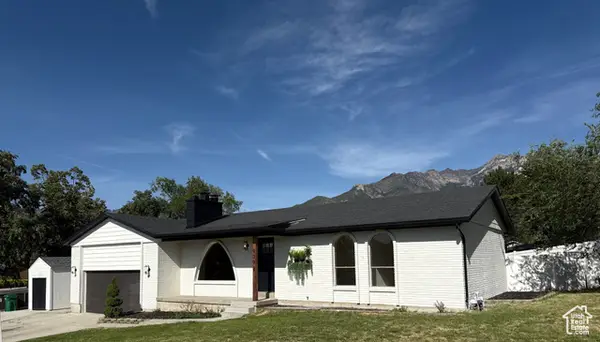 $699,990Active5 beds 3 baths2,218 sq. ft.
$699,990Active5 beds 3 baths2,218 sq. ft.9392 S Quail Run Dr., Sandy, UT 84093
MLS# 2104992Listed by: STONEBROOK REAL ESTATE, INC. - New
 $524,900Active5 beds 2 baths2,028 sq. ft.
$524,900Active5 beds 2 baths2,028 sq. ft.956 E Sego Lily Dr, Sandy, UT 84094
MLS# 2104830Listed by: UTAH SELECT REALTY PC

