1402 E Valley Ridge Dr S, Sandy, UT 84093
Local realty services provided by:ERA Brokers Consolidated
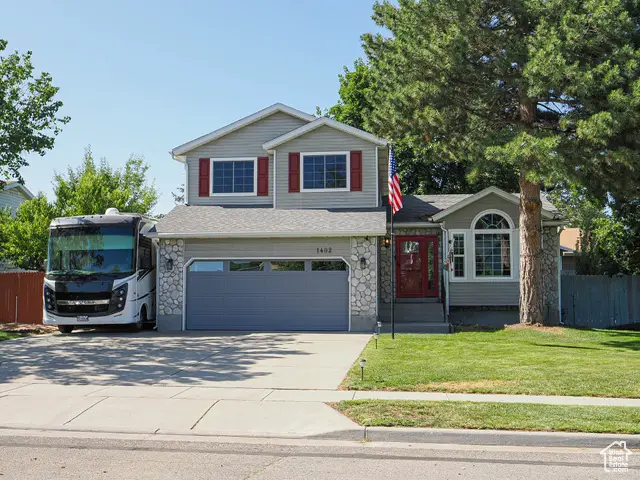
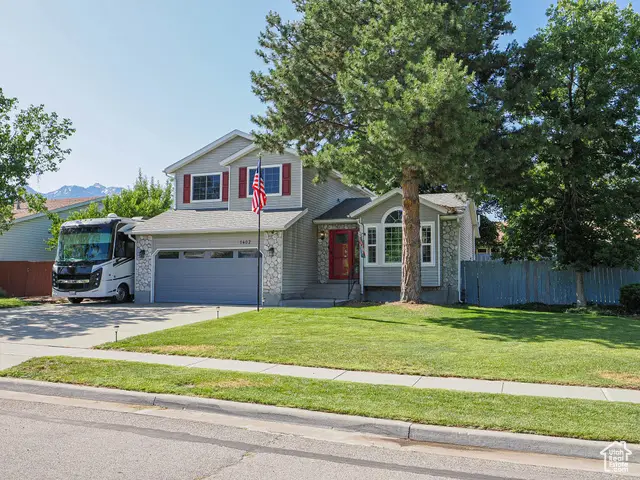
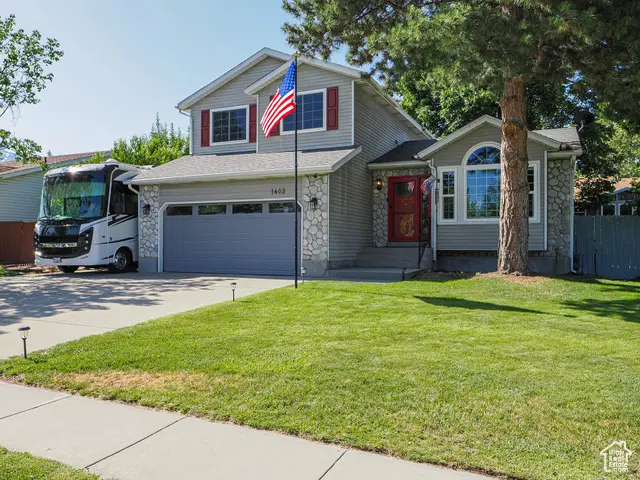
Listed by:janet eakin
Office:imagine real estate, llc.
MLS#:2093315
Source:SL
Price summary
- Price:$660,000
- Price per sq. ft.:$321.01
About this home
MOTIVATED SELLER!!! Welcome to this beautifully remodeled, turn-key home featuring high-end updates throughout. The brand-new open-concept kitchen boasts an island, built-in cabinetry, soft-close doors and drawers, under-cabinet lighting, and a bright, airy design-perfect for entertaining. Enjoy mountain views from the dining room or patio. The main level showcases hardwood floors, while the laundry area features durable Pergo flooring. The master bedroom includes a private ensuite. Additional upgrades include: New e-glass windows and door system New Smart, energy-efficient furnace and tankless water heater Newer roof RV parking with 30-amp dedicated electrical service and separate RV locker Leaf guards, twinkle lights, and a reinforced Barnwood fence Custom window well covers and radon mitigation system Manicured yard with Rubbermaid yard shed Located in a Google Fiber neighborhood, this home blends comfort, efficiency, and style-inside and out. Don't miss it!
Contact an agent
Home facts
- Year built:1987
- Listing Id #:2093315
- Added:56 day(s) ago
- Updated:August 15, 2025 at 11:04 AM
Rooms and interior
- Bedrooms:4
- Total bathrooms:3
- Full bathrooms:1
- Half bathrooms:1
- Living area:2,056 sq. ft.
Heating and cooling
- Cooling:Central Air
- Heating:Forced Air, Gas: Central
Structure and exterior
- Roof:Asphalt
- Year built:1987
- Building area:2,056 sq. ft.
- Lot area:0.19 Acres
Schools
- High school:Hillcrest
- Middle school:Union
- Elementary school:Peruvian Park
Utilities
- Water:Culinary, Water Connected
- Sewer:Sewer Connected, Sewer: Connected
Finances and disclosures
- Price:$660,000
- Price per sq. ft.:$321.01
- Tax amount:$2,982
New listings near 1402 E Valley Ridge Dr S
- New
 $825,000Active4 beds 3 baths2,668 sq. ft.
$825,000Active4 beds 3 baths2,668 sq. ft.9673 S Chylene Dr, Sandy, UT 84092
MLS# 2105279Listed by: ELITE PROPERTY MANAGEMENT & REAL ESTATE - Open Sat, 11am to 1pmNew
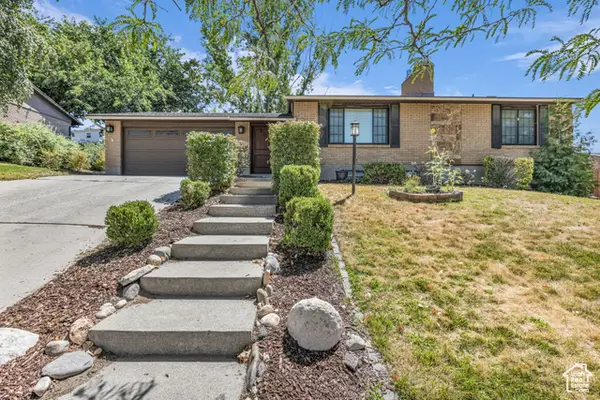 $625,000Active4 beds 2 baths2,285 sq. ft.
$625,000Active4 beds 2 baths2,285 sq. ft.1084 E Cedar Ridge Rd, Sandy, UT 84094
MLS# 2105217Listed by: BLACK DIAMOND REALTY - New
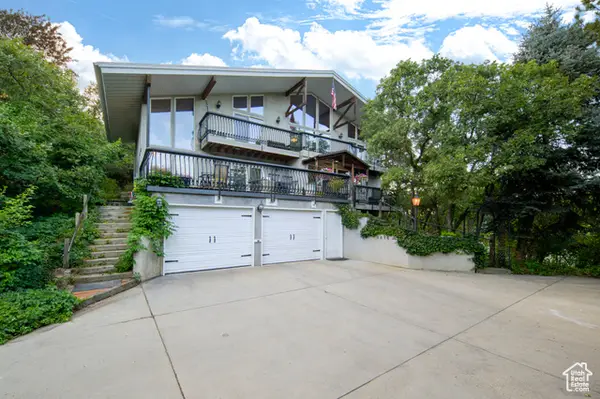 $890,000Active4 beds 4 baths3,159 sq. ft.
$890,000Active4 beds 4 baths3,159 sq. ft.8414 S Gad Way, Sandy, UT 84093
MLS# 2105233Listed by: BERKSHIRE HATHAWAY HOMESERVICES UTAH PROPERTIES (SALT LAKE) - New
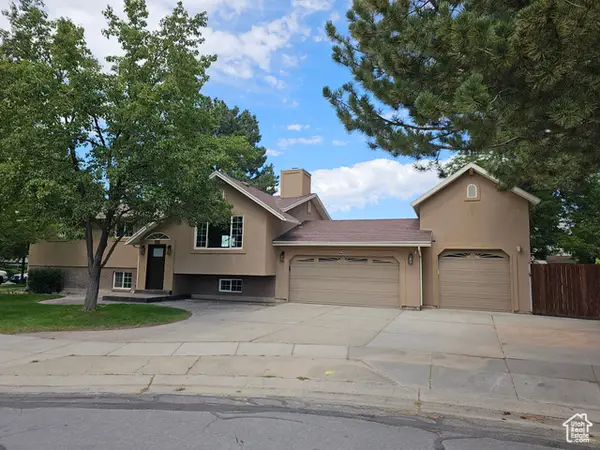 $879,000Active5 beds 3 baths3,098 sq. ft.
$879,000Active5 beds 3 baths3,098 sq. ft.9563 S Tramway Cir, Sandy, UT 84092
MLS# 2105176Listed by: ROCKY MOUNTAIN REALTY - Open Sat, 11am to 1pmNew
 $345,000Active3 beds 2 baths1,185 sq. ft.
$345,000Active3 beds 2 baths1,185 sq. ft.8248 S Resaca Dr #J9, Sandy, UT 84070
MLS# 2105192Listed by: KW SALT LAKE CITY KELLER WILLIAMS REAL ESTATE - Open Sun, 1 to 3pmNew
 $610,000Active5 beds 3 baths2,338 sq. ft.
$610,000Active5 beds 3 baths2,338 sq. ft.149 E Pioneer Ave, Sandy, UT 84070
MLS# 2105064Listed by: DISTINCTION REAL ESTATE - New
 $1,120,000Active0.37 Acres
$1,120,000Active0.37 Acres10234 S Dimple Dell Ln E #8, Sandy, UT 84092
MLS# 2105039Listed by: KW SOUTH VALLEY KELLER WILLIAMS - Open Sat, 12 to 2pmNew
 $1,469,143Active7 beds 5 baths4,496 sq. ft.
$1,469,143Active7 beds 5 baths4,496 sq. ft.8967 S Cobble Canyon Ln, Sandy, UT 84093
MLS# 2105040Listed by: UTAH REAL ESTATE PC - Open Sat, 11am to 2pmNew
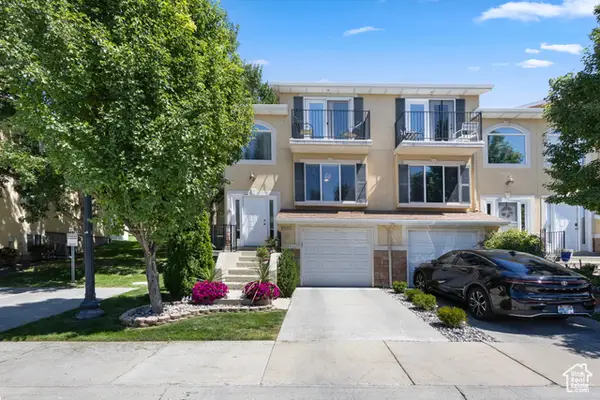 $419,999Active3 beds 3 baths1,280 sq. ft.
$419,999Active3 beds 3 baths1,280 sq. ft.9525 S Fairway View Dr, Sandy, UT 84070
MLS# 2105028Listed by: REAL ESTATE ESSENTIALS - New
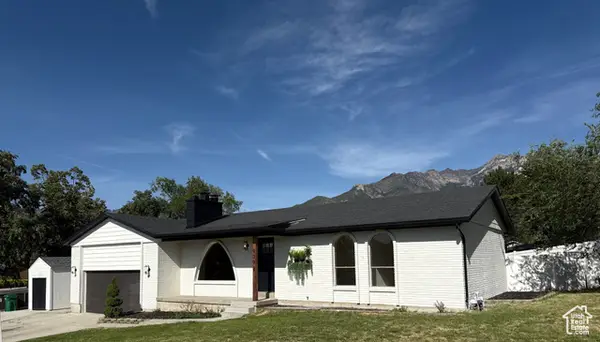 $699,990Active5 beds 3 baths2,218 sq. ft.
$699,990Active5 beds 3 baths2,218 sq. ft.9392 S Quail Run Dr., Sandy, UT 84093
MLS# 2104992Listed by: STONEBROOK REAL ESTATE, INC.

