1672 E Stanley Dr S, Sandy, UT 84093
Local realty services provided by:ERA Brokers Consolidated
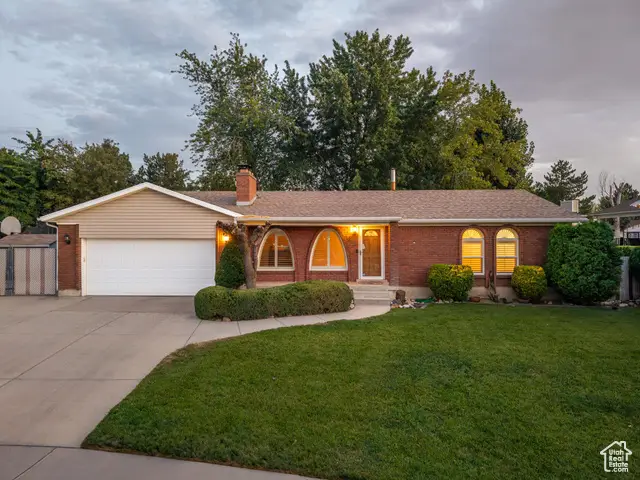
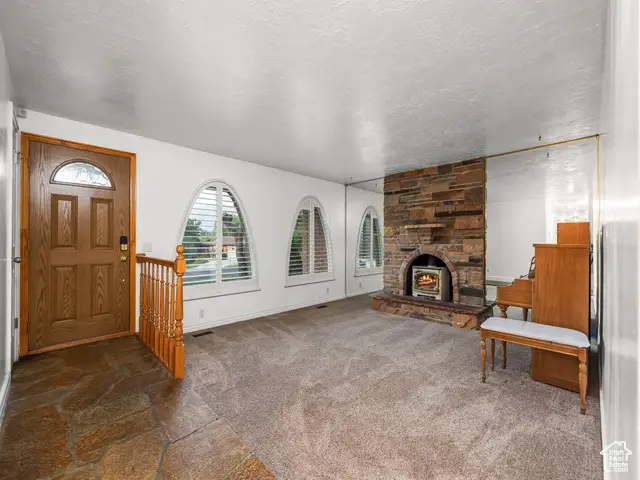
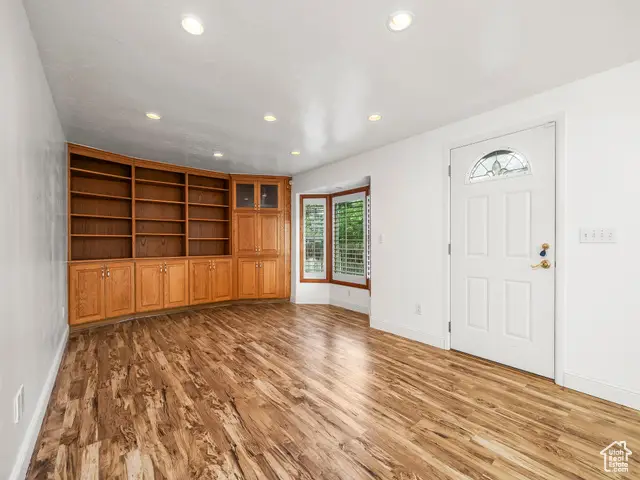
1672 E Stanley Dr S,Sandy, UT 84093
$650,000
- 5 Beds
- 4 Baths
- 2,400 sq. ft.
- Single family
- Active
Listed by:peter morkel
Office:kw westfield (excellence)
MLS#:2105387
Source:SL
Price summary
- Price:$650,000
- Price per sq. ft.:$270.83
About this home
Welcome to this spacious and well-maintained 5-bedroom, 2 and 2-bathroom home, offering a perfect balance of comfort, functionality, and thoughtful upgrades. The 100% finished basement provides versatile living space for a family room, home office, or guest area. A storage shed in the backyard adds extra convenience for tools and seasonal items, while the charming plantation shutters give the home a classic, polished look. Inside, you'll appreciate the warm beauty of oak cabinets in the kitchen, paired with a water filtration system for fresh, clean water. The electric stove, dishwasher, and microwave were all replaced just 2 years ago, adding modern reliability to the heart of the home. Laundry is located in the basement with an electric hookup, keeping the main floor living areas free and open. Recent upgrades make this home move-in ready and worry-free: a brand new A/C and furnace (Dec 2024), a new 50-gallon water heater (June 2024), and a roof replaced 15 years ago with durable 40-year shingles. Additional highlights include storage space above the garage, plenty of room for organization, and a prime location close to schools, shops, and recreation. This home truly combines lasting quality with everyday comfort.
Contact an agent
Home facts
- Year built:1976
- Listing Id #:2105387
- Added:1 day(s) ago
- Updated:August 16, 2025 at 11:05 AM
Rooms and interior
- Bedrooms:5
- Total bathrooms:4
- Full bathrooms:2
- Living area:2,400 sq. ft.
Heating and cooling
- Cooling:Central Air
- Heating:Gas: Central
Structure and exterior
- Roof:Asphalt
- Year built:1976
- Building area:2,400 sq. ft.
- Lot area:0.21 Acres
Schools
- High school:Brighton
- Middle school:Albion
- Elementary school:Granite
Utilities
- Sewer:Sewer Connected, Sewer: Connected
Finances and disclosures
- Price:$650,000
- Price per sq. ft.:$270.83
- Tax amount:$3,189
New listings near 1672 E Stanley Dr S
- Open Sat, 10am to 12pmNew
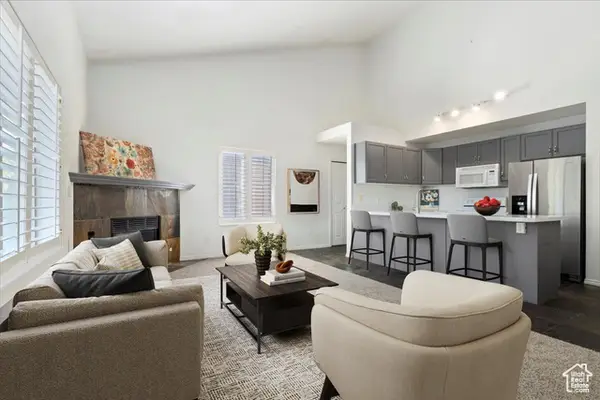 $339,000Active3 beds 2 baths1,473 sq. ft.
$339,000Active3 beds 2 baths1,473 sq. ft.655 W Jefferson Cv S, Sandy, UT 84070
MLS# 2105608Listed by: KW SOUTH VALLEY KELLER WILLIAMS - New
 $939,000Active4 beds 4 baths3,254 sq. ft.
$939,000Active4 beds 4 baths3,254 sq. ft.1453 E Mums Cir, Sandy, UT 84092
MLS# 2105503Listed by: COLDWELL BANKER REALTY (SALT LAKE-SUGAR HOUSE) - New
 $1,550,000Active0.93 Acres
$1,550,000Active0.93 Acres7720 S 700 E, Sandy, UT 84047
MLS# 2105498Listed by: INVESTMENT REALTY ADVISORS LLC - New
 $553,000Active4 beds 2 baths1,824 sq. ft.
$553,000Active4 beds 2 baths1,824 sq. ft.1119 E Webster Dr, Sandy, UT 84094
MLS# 2105433Listed by: EQUITY REAL ESTATE (RESULTS) - Open Sat, 1 to 3pmNew
 $825,000Active4 beds 3 baths2,668 sq. ft.
$825,000Active4 beds 3 baths2,668 sq. ft.9673 S Chylene Dr, Sandy, UT 84092
MLS# 2105279Listed by: ELITE PROPERTY MANAGEMENT & REAL ESTATE - Open Sat, 11am to 1pmNew
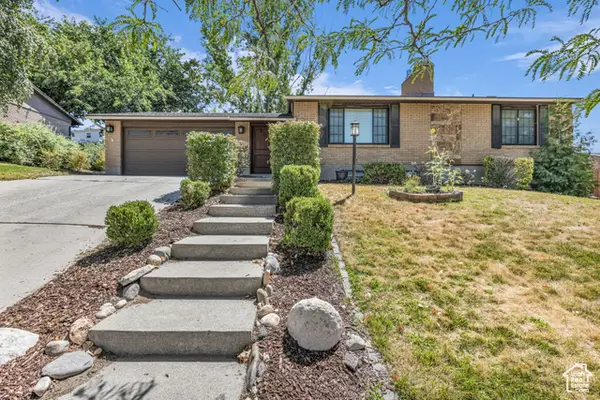 $625,000Active4 beds 2 baths2,285 sq. ft.
$625,000Active4 beds 2 baths2,285 sq. ft.1084 E Cedar Ridge Rd, Sandy, UT 84094
MLS# 2105217Listed by: BLACK DIAMOND REALTY - New
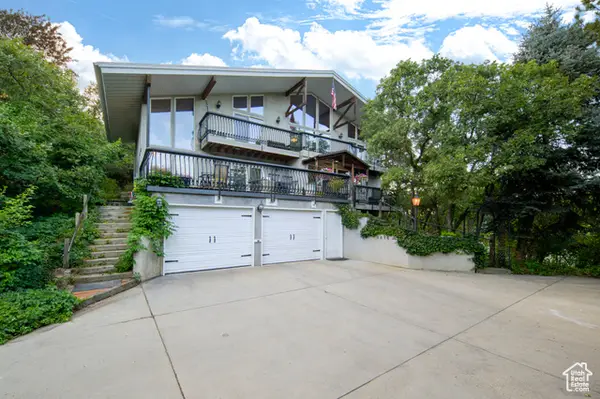 $890,000Active4 beds 4 baths3,159 sq. ft.
$890,000Active4 beds 4 baths3,159 sq. ft.8414 S Gad Way, Sandy, UT 84093
MLS# 2105233Listed by: BERKSHIRE HATHAWAY HOMESERVICES UTAH PROPERTIES (SALT LAKE) - New
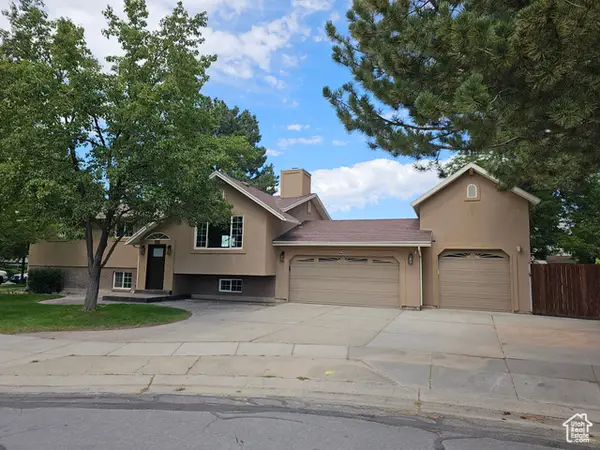 $879,000Active5 beds 3 baths3,098 sq. ft.
$879,000Active5 beds 3 baths3,098 sq. ft.9563 S Tramway Cir, Sandy, UT 84092
MLS# 2105176Listed by: ROCKY MOUNTAIN REALTY - Open Sat, 11am to 1pmNew
 $345,000Active3 beds 2 baths1,185 sq. ft.
$345,000Active3 beds 2 baths1,185 sq. ft.8248 S Resaca Dr #J9, Sandy, UT 84070
MLS# 2105192Listed by: KW SALT LAKE CITY KELLER WILLIAMS REAL ESTATE

