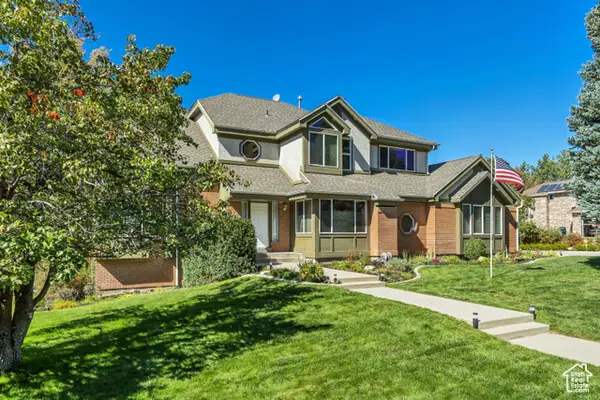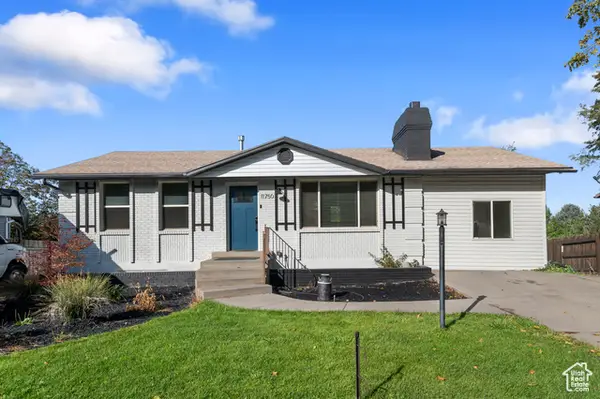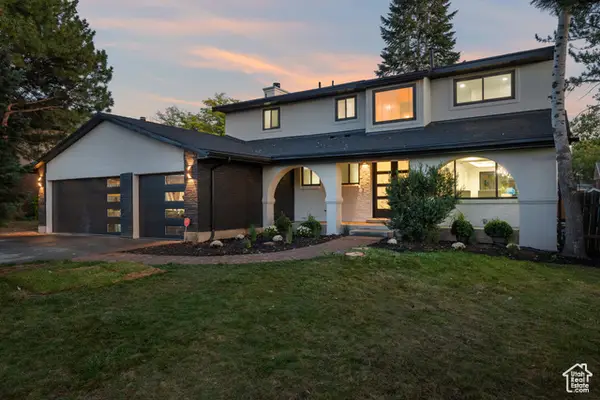1453 E Mums Cir, Sandy, UT 84092
Local realty services provided by:ERA Brokers Consolidated
1453 E Mums Cir,Sandy, UT 84092
$925,000
- 4 Beds
- 4 Baths
- 3,254 sq. ft.
- Single family
- Active
Listed by:brian clinger
Office:coldwell banker realty (salt lake-sugar house)
MLS#:2105503
Source:SL
Price summary
- Price:$925,000
- Price per sq. ft.:$284.27
About this home
Stunning East Sandy Retreat Impeccably Updated & Ideally Located. Discover this incredible East Sandy home that has been beautifully updated from top to bottom, offering a bright, light-filled interior and an impressive array of features. Inside, you'll find a gourmet appliance package, quartz countertops, recessed and accent lighting, rich oak hardwood flooring, and striking glass-and-steel design accents. The dreamy primary ensuite boasts a spa-like atmosphere and a spacious walk-in wardrobe closet. This home has been thoughtfully modernized with updated mechanicals, plumbing, and electrical systems, along with a newer roof and windows for peace of mind. The exterior is just as impressive-nestled in a quiet cul-de-sac on an impeccably manicured, lush yard that feels like your own private sanctuary. Enjoy summer nights on your large covered patio. There is plenty of parking including RV/Boat storage or an option for additional patio space for kids to play. The location couldn't be better-enjoy quick access to the majestic Wasatch canyons for world-class skiing and year-round recreation, plus nearby shopping, dining, and daily conveniences. Commuting is effortless with convenient routes to Downtown Salt Lake City, the University of Utah, and the Salt Lake International Airport. A rare blend of style, comfort, and location-this East Sandy gem is ready to welcome you home.
Contact an agent
Home facts
- Year built:1978
- Listing ID #:2105503
- Added:49 day(s) ago
- Updated:October 04, 2025 at 11:05 AM
Rooms and interior
- Bedrooms:4
- Total bathrooms:4
- Full bathrooms:1
- Half bathrooms:1
- Living area:3,254 sq. ft.
Heating and cooling
- Cooling:Central Air
- Heating:Forced Air, Gas: Central
Structure and exterior
- Roof:Asphalt
- Year built:1978
- Building area:3,254 sq. ft.
- Lot area:0.27 Acres
Schools
- High school:Jordan
- Middle school:Eastmont
- Elementary school:Willow Canyon
Utilities
- Water:Culinary, Water Connected
- Sewer:Sewer Connected, Sewer: Connected, Sewer: Public
Finances and disclosures
- Price:$925,000
- Price per sq. ft.:$284.27
- Tax amount:$3,465
New listings near 1453 E Mums Cir
- Open Sat, 11am to 2pmNew
 $1,469,900Active6 beds 5 baths5,393 sq. ft.
$1,469,900Active6 beds 5 baths5,393 sq. ft.22 Snowstar Ln, Sandy, UT 84092
MLS# 2115537Listed by: EQUITY REAL ESTATE (SOLID) - Open Sat, 11am to 1pmNew
 $834,900Active5 beds 3 baths4,128 sq. ft.
$834,900Active5 beds 3 baths4,128 sq. ft.8474 S Treasure Mountain Dr E, Sandy, UT 84093
MLS# 2115503Listed by: KW UTAH REALTORS KELLER WILLIAMS - New
 $649,900Active5 beds 2 baths2,328 sq. ft.
$649,900Active5 beds 2 baths2,328 sq. ft.11750 S 1000 E, Sandy, UT 84094
MLS# 2115484Listed by: UTAH'S PROPERTIES LLC - Open Sat, 12 to 3pmNew
 $1,087,900Active6 beds 4 baths3,750 sq. ft.
$1,087,900Active6 beds 4 baths3,750 sq. ft.1922 E Southbridge Way, Sandy, UT 84093
MLS# 2115489Listed by: NVS REAL ESTATE, INC. - New
 $875,000Active4 beds 3 baths3,984 sq. ft.
$875,000Active4 beds 3 baths3,984 sq. ft.10143 S High Point Ln E, Sandy, UT 84092
MLS# 2115255Listed by: SELLING SALT LAKE - Open Sat, 10:30am to 12:30pmNew
 $899,000Active6 beds 4 baths2,845 sq. ft.
$899,000Active6 beds 4 baths2,845 sq. ft.2817 E Willow Wick Dr, Sandy, UT 84093
MLS# 2115204Listed by: ENGEL & VOLKERS SALT LAKE - Open Sat, 3 to 5pmNew
 $695,000Active3 beds 3 baths2,212 sq. ft.
$695,000Active3 beds 3 baths2,212 sq. ft.8185 S Maio Dr, Sandy, UT 84093
MLS# 2115165Listed by: KW PARK CITY KELLER WILLIAMS REAL ESTATE - New
 $565,000Active3 beds 3 baths2,263 sq. ft.
$565,000Active3 beds 3 baths2,263 sq. ft.9439 S Meckailee Cv, Sandy, UT 84094
MLS# 2115147Listed by: KW SOUTH VALLEY KELLER WILLIAMS - New
 $369,990Active3 beds 2 baths1,260 sq. ft.
$369,990Active3 beds 2 baths1,260 sq. ft.657 E Williamsburg Park Cir, Sandy, UT 84070
MLS# 2115033Listed by: HOME POSSIBLE REAL ESTATE - New
 $510,000Active4 beds 4 baths2,275 sq. ft.
$510,000Active4 beds 4 baths2,275 sq. ft.10454 S Sand Dollar Dr, Sandy, UT 84094
MLS# 2115004Listed by: ALLIANCE REAL ESTATE, PLLC
