175 E Millerberg Dr S, Sandy, UT 84070
Local realty services provided by:ERA Realty Center
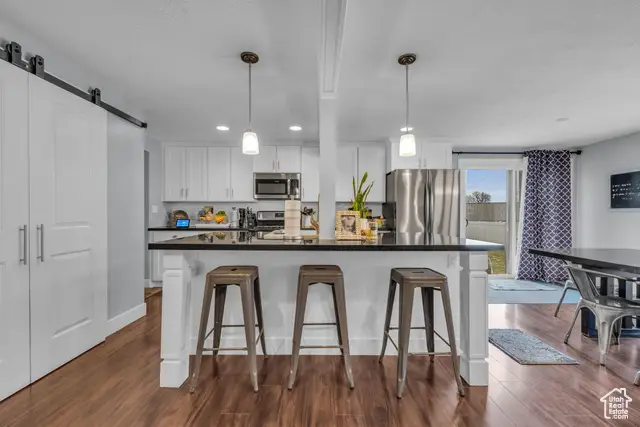
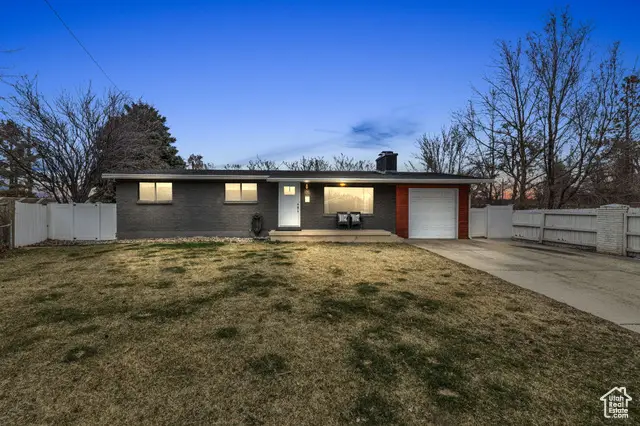
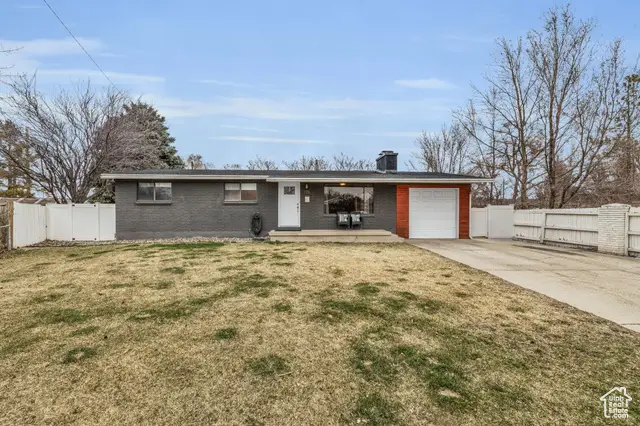
175 E Millerberg Dr S,Sandy, UT 84070
$635,000
- 5 Beds
- 3 Baths
- 3,060 sq. ft.
- Single family
- Active
Listed by:gian sexsmith
Office:coldwell banker realty (union heights)
MLS#:2073393
Source:SL
Price summary
- Price:$635,000
- Price per sq. ft.:$207.52
About this home
Millerberg Drive is also 7845 South. Welcome to this beautifully remodeled contemporary home, perfectly situated in the heart of Sandy and Midvale. Step inside to discover a stunning open-concept kitchen that seamlessly flows into the spacious living area, complete with oversized windows that fill the space with natural light. The formal living room features a cozy fireplace, perfect for relaxing evenings. Enjoy the convenience of a 1-car garage, additional RV parking, and a peaceful backyard oasis with a large patio ideal for outdoor entertaining. The property is surrounded by mature trees and located in a quiet neighborhood just down the street from Midvalley Elementary. Minutes from world-class ski resorts and hiking trails in the Wasatch Mountains, and just a 20-minute drive to Salt Lake International Airport, this home offers the perfect balance of access to nature and convenience to city amenities, shopping, and dining. Square footage figures are provided as a courtesy estimate only and were obtained from County Records. Buyer is advised to obtain an independent measurement.
Contact an agent
Home facts
- Year built:1965
- Listing Id #:2073393
- Added:140 day(s) ago
- Updated:August 15, 2025 at 10:58 AM
Rooms and interior
- Bedrooms:5
- Total bathrooms:3
- Full bathrooms:1
- Living area:3,060 sq. ft.
Heating and cooling
- Cooling:Central Air
- Heating:Forced Air, Gas: Central, Wood
Structure and exterior
- Roof:Asphalt
- Year built:1965
- Building area:3,060 sq. ft.
- Lot area:0.2 Acres
Schools
- High school:Hillcrest
- Middle school:Union
- Elementary school:Midvalley
Utilities
- Water:Culinary, Water Connected
- Sewer:Sewer Connected, Sewer: Connected, Sewer: Public
Finances and disclosures
- Price:$635,000
- Price per sq. ft.:$207.52
- Tax amount:$3,780
New listings near 175 E Millerberg Dr S
- New
 $825,000Active4 beds 3 baths2,668 sq. ft.
$825,000Active4 beds 3 baths2,668 sq. ft.9673 S Chylene Dr, Sandy, UT 84092
MLS# 2105279Listed by: ELITE PROPERTY MANAGEMENT & REAL ESTATE - Open Sat, 11am to 1pmNew
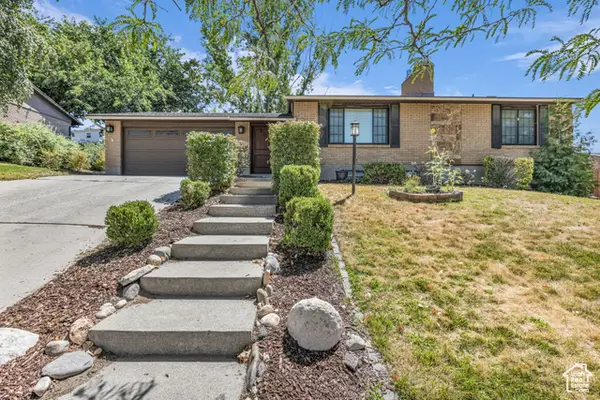 $625,000Active4 beds 2 baths2,285 sq. ft.
$625,000Active4 beds 2 baths2,285 sq. ft.1084 E Cedar Ridge Rd, Sandy, UT 84094
MLS# 2105217Listed by: BLACK DIAMOND REALTY - New
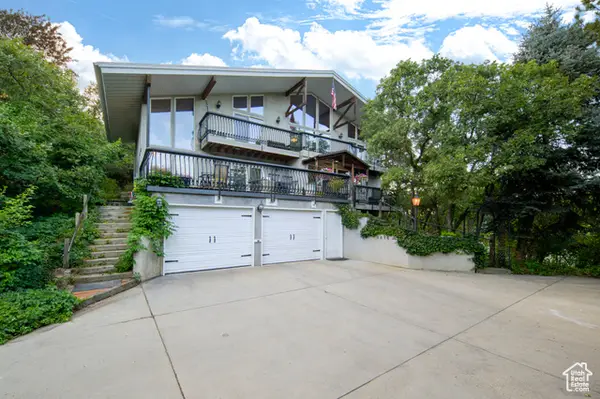 $890,000Active4 beds 4 baths3,159 sq. ft.
$890,000Active4 beds 4 baths3,159 sq. ft.8414 S Gad Way, Sandy, UT 84093
MLS# 2105233Listed by: BERKSHIRE HATHAWAY HOMESERVICES UTAH PROPERTIES (SALT LAKE) - New
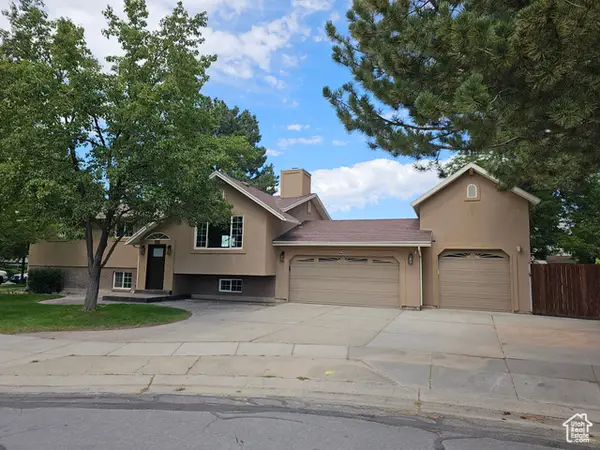 $879,000Active5 beds 3 baths3,098 sq. ft.
$879,000Active5 beds 3 baths3,098 sq. ft.9563 S Tramway Cir, Sandy, UT 84092
MLS# 2105176Listed by: ROCKY MOUNTAIN REALTY - Open Sat, 11am to 1pmNew
 $345,000Active3 beds 2 baths1,185 sq. ft.
$345,000Active3 beds 2 baths1,185 sq. ft.8248 S Resaca Dr #J9, Sandy, UT 84070
MLS# 2105192Listed by: KW SALT LAKE CITY KELLER WILLIAMS REAL ESTATE - Open Sun, 1 to 3pmNew
 $610,000Active5 beds 3 baths2,338 sq. ft.
$610,000Active5 beds 3 baths2,338 sq. ft.149 E Pioneer Ave, Sandy, UT 84070
MLS# 2105064Listed by: DISTINCTION REAL ESTATE - New
 $1,120,000Active0.37 Acres
$1,120,000Active0.37 Acres10234 S Dimple Dell Ln E #8, Sandy, UT 84092
MLS# 2105039Listed by: KW SOUTH VALLEY KELLER WILLIAMS - Open Sat, 12 to 2pmNew
 $1,469,143Active7 beds 5 baths4,496 sq. ft.
$1,469,143Active7 beds 5 baths4,496 sq. ft.8967 S Cobble Canyon Ln, Sandy, UT 84093
MLS# 2105040Listed by: UTAH REAL ESTATE PC - Open Sat, 11am to 2pmNew
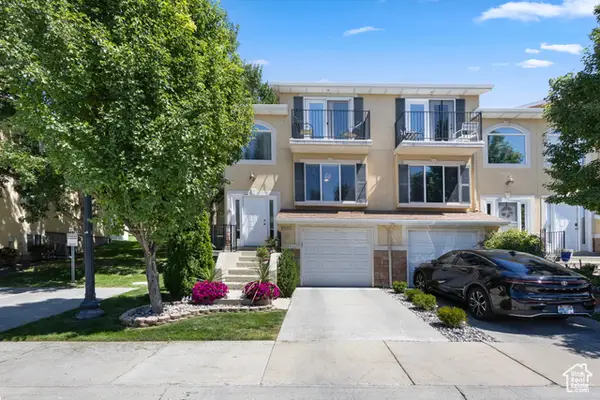 $419,999Active3 beds 3 baths1,280 sq. ft.
$419,999Active3 beds 3 baths1,280 sq. ft.9525 S Fairway View Dr, Sandy, UT 84070
MLS# 2105028Listed by: REAL ESTATE ESSENTIALS - New
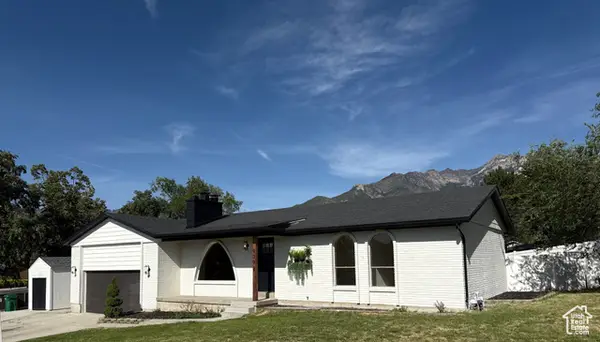 $699,990Active5 beds 3 baths2,218 sq. ft.
$699,990Active5 beds 3 baths2,218 sq. ft.9392 S Quail Run Dr., Sandy, UT 84093
MLS# 2104992Listed by: STONEBROOK REAL ESTATE, INC.

