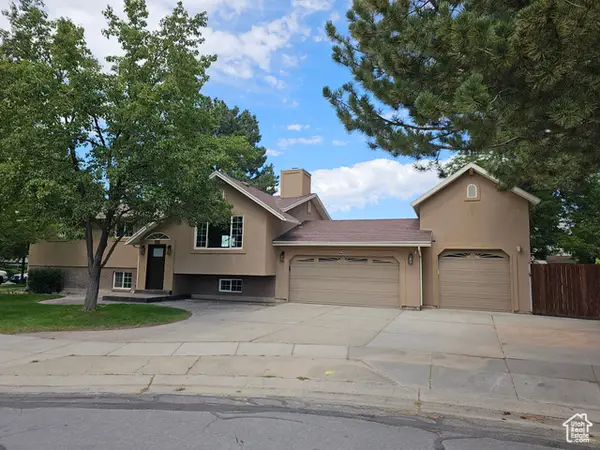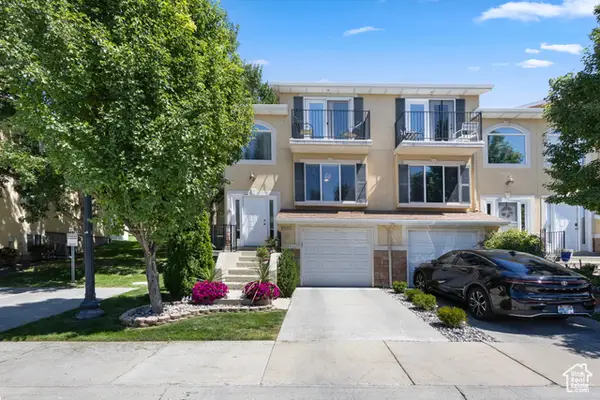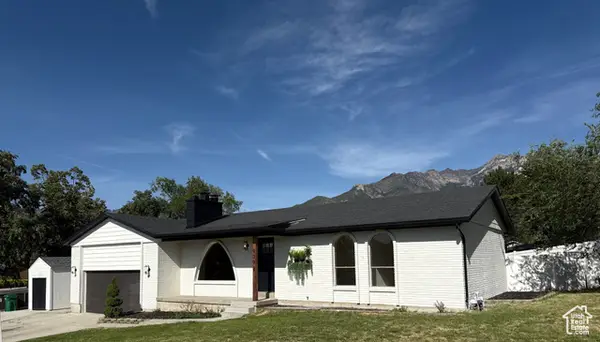2112 E Newcastle Dr S, Sandy, UT 84093
Local realty services provided by:ERA Realty Center



2112 E Newcastle Dr S,Sandy, UT 84093
$649,900
- 4 Beds
- 2 Baths
- 2,012 sq. ft.
- Single family
- Pending
Listed by:katie eckman-jelitto
Office:equity real estate (solid)
MLS#:2100881
Source:SL
Price summary
- Price:$649,900
- Price per sq. ft.:$323.01
About this home
Welcome to this beautifully updated home nestled high on the East Bench of Sandy, just 10 minutes from both Big and Little Cottonwood Canyons. Step inside and experience a thoughtful blend of modern design and everyday comfort. The main level features brand new LVP flooring throughout, while the basement offers cozy new carpet and built-in entertainment shelving perfect for relaxing or hosting. The fully remodeled kitchen is a showstopper, complete with long vein quartz countertops, custom cabinetry, and the latest GE Profile smart appliances, all included in the sale. The gas range is paired with a sleek Zephyr Ombra range hood, and the microwave doubles as a convection oven and air fryer. A whisper quiet stainless steel dishwasher completes the setup. This home is equipped with smart features throughout, including an Ecobee thermostat, smart light switches, a full SimpliSafe security system is installed on every window and door, and two exterior Ring cameras are also included in the sale, giving you peace of mind from day one. Other upgrades include newer windows (2018), plantation shutters, and a 40 year roof installed in 2018. The laundry room is truly a standout with abundant storage, natural light, a folding table, and a high end stackable washer and dryer (single units and can be unstacked), also included in the sale. The two car garage adds functionality, while the oversized exterior patio and luxurious 48 jet hot tub with ambient lighting create a perfect backyard retreat. Mature pine trees offer privacy and natural beauty, and you're just 12 minutes from Waterford, one of Utah's most prestigious schools. A smart layout featuring a converted bedroom into a formal dining room and indoor outdoor flow makes this home ideal for entertaining or enjoying quiet evenings at home. This is more than a home, it's a lifestyle upgrade. Don't miss your chance to make it yours.
Contact an agent
Home facts
- Year built:1984
- Listing Id #:2100881
- Added:20 day(s) ago
- Updated:August 14, 2025 at 04:52 PM
Rooms and interior
- Bedrooms:4
- Total bathrooms:2
- Full bathrooms:2
- Living area:2,012 sq. ft.
Heating and cooling
- Cooling:Central Air
- Heating:Forced Air, Gas: Central
Structure and exterior
- Roof:Asphalt
- Year built:1984
- Building area:2,012 sq. ft.
- Lot area:0.19 Acres
Schools
- High school:Brighton
- Middle school:Albion
- Elementary school:Quail Hollow
Utilities
- Water:Culinary, Water Connected
- Sewer:Sewer Connected, Sewer: Connected, Sewer: Public
Finances and disclosures
- Price:$649,900
- Price per sq. ft.:$323.01
- Tax amount:$3,325
New listings near 2112 E Newcastle Dr S
- New
 $879,000Active5 beds 3 baths3,098 sq. ft.
$879,000Active5 beds 3 baths3,098 sq. ft.9563 S Tramway Cir, Sandy, UT 84092
MLS# 2105176Listed by: ROCKY MOUNTAIN REALTY - Open Sat, 11am to 1pmNew
 $345,000Active3 beds 2 baths1,185 sq. ft.
$345,000Active3 beds 2 baths1,185 sq. ft.8248 S Resaca Dr #J9, Sandy, UT 84070
MLS# 2105192Listed by: KW SALT LAKE CITY KELLER WILLIAMS REAL ESTATE - Open Sun, 1 to 3pmNew
 $610,000Active5 beds 3 baths2,338 sq. ft.
$610,000Active5 beds 3 baths2,338 sq. ft.149 E Pioneer Ave, Sandy, UT 84070
MLS# 2105064Listed by: DISTINCTION REAL ESTATE - New
 $1,120,000Active0.37 Acres
$1,120,000Active0.37 Acres10234 S Dimple Dell Ln E #8, Sandy, UT 84092
MLS# 2105039Listed by: KW SOUTH VALLEY KELLER WILLIAMS - Open Sat, 12 to 2pmNew
 $1,469,143Active7 beds 5 baths4,496 sq. ft.
$1,469,143Active7 beds 5 baths4,496 sq. ft.8967 S Cobble Canyon Ln, Sandy, UT 84093
MLS# 2105040Listed by: UTAH REAL ESTATE PC - Open Sat, 11am to 2pmNew
 $419,999Active3 beds 3 baths1,280 sq. ft.
$419,999Active3 beds 3 baths1,280 sq. ft.9525 S Fairway View Dr, Sandy, UT 84070
MLS# 2105028Listed by: REAL ESTATE ESSENTIALS - New
 $699,990Active5 beds 3 baths2,218 sq. ft.
$699,990Active5 beds 3 baths2,218 sq. ft.9392 S Quail Run Dr., Sandy, UT 84093
MLS# 2104992Listed by: STONEBROOK REAL ESTATE, INC. - New
 $524,900Active5 beds 2 baths2,028 sq. ft.
$524,900Active5 beds 2 baths2,028 sq. ft.956 E Sego Lily Dr, Sandy, UT 84094
MLS# 2104830Listed by: UTAH SELECT REALTY PC - New
 $674,000Active4 beds 3 baths1,876 sq. ft.
$674,000Active4 beds 3 baths1,876 sq. ft.9368 S Sterling Dr, Sandy, UT 84093
MLS# 2104607Listed by: APOGEE REAL ESTATE - New
 $625,000Active6 beds 3 baths2,277 sq. ft.
$625,000Active6 beds 3 baths2,277 sq. ft.10499 S Carnation Dr, Sandy, UT 84094
MLS# 2104616Listed by: REALTYPATH LLC (PRESTIGE)
