2487 E Willow Hills Dr, Sandy, UT 84093
Local realty services provided by:ERA Realty Center



2487 E Willow Hills Dr,Sandy, UT 84093
$1,550,000
- 6 Beds
- 5 Baths
- 4,663 sq. ft.
- Single family
- Active
Listed by:jillmarie h hansen
Office:unity group real estate llc.
MLS#:2097061
Source:SL
Price summary
- Price:$1,550,000
- Price per sq. ft.:$332.4
About this home
Unparalleled 180 city and mountain views and a resort-quality backyard await you in this East Sandy sanctuary with quick access to Cottonwood Canyons. The sunken living room style of the yard is complemented by Ipe wood decks, raised garden beds, mature grape vines, prolific berries, a poolhouse, and a 10x17 hot tub with swim jet and seating for up to 26. Perfect for entertaining, weddings and concerts. Upon entry to the home, you are greeted with timeless class as dark hardwood floors flow into the beautifully appointed living room, into the light-filled dining room, and down the hall into the kitchen. The main floor open-concept living features tall windows, fireplace, new 65-inch smart TV with surround sound and more. The spacious chef's kitchen features a large island, granite countertops throughout, ample cabinets and cupboards, and a gas range. Brand new RO water purifier available at the sink. Upstairs, the 800-sq-ft master suite is a haven within a sanctuary, featuring an oversized tub, radiant heat, walk-in multi-head shower, extensive custom hardwood cherry closet, vaulted ceilings, fireplace, surround sound, and a private wraparound deck with trapdoor exit. Two more bedrooms, office/4th bedroom, full bath, and large laundry round out the second story. The newly-carpeted basement features a well-appointed theater room with a kitchenette, hardwood floors, 120-inch motorized screen, 1080p projector, and 7.1 premium speakers. With two bedrooms and another full bath, plus generous storage space, you'll be able to host multiple guests. // Additional highlights: Stunning mountain and valley views in all seasons New carpet/paint Upgraded tile work Recent tankless water heater/water softener Separate poolhouse water heater with 3/4 bathHigh-end stain-resistant carpet Solid wood cabinetry Custom child's climbing wall Exercise roomOversized laundry/craft room Oversized bedroomsDouble cabinet-covered drawer dishwashers Extensive drip irrigation system 3-car garage Vaulted ceilings throughout Custom dog run with garage entrance/pen Google Fiber Generous cold storage // View lots on our ridge are rare, especially with a destination backyard. We've been beyond happy at 2487 Willow Hills for 18 years; we know you'll love it, too. All data, including all measurements and calculations of area, must be verified by the buyer.
Contact an agent
Home facts
- Year built:1987
- Listing Id #:2097061
- Added:37 day(s) ago
- Updated:August 15, 2025 at 11:04 AM
Rooms and interior
- Bedrooms:6
- Total bathrooms:5
- Full bathrooms:3
- Half bathrooms:1
- Living area:4,663 sq. ft.
Heating and cooling
- Cooling:Central Air
- Heating:Forced Air, Gas: Central, Radiant Floor
Structure and exterior
- Roof:Asphalt
- Year built:1987
- Building area:4,663 sq. ft.
- Lot area:0.28 Acres
Schools
- High school:Brighton
- Middle school:Albion
- Elementary school:Quail Hollow
Utilities
- Water:Culinary, Water Connected
- Sewer:Sewer Connected, Sewer: Connected, Sewer: Public
Finances and disclosures
- Price:$1,550,000
- Price per sq. ft.:$332.4
- Tax amount:$5,852
New listings near 2487 E Willow Hills Dr
- New
 $825,000Active4 beds 3 baths2,668 sq. ft.
$825,000Active4 beds 3 baths2,668 sq. ft.9673 S Chylene Dr, Sandy, UT 84092
MLS# 2105279Listed by: ELITE PROPERTY MANAGEMENT & REAL ESTATE - Open Sat, 11am to 1pmNew
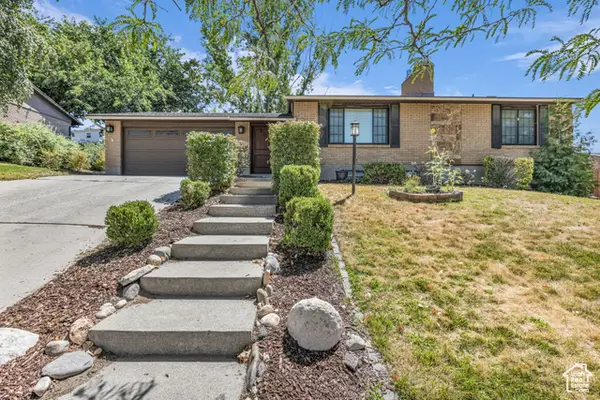 $625,000Active4 beds 2 baths2,285 sq. ft.
$625,000Active4 beds 2 baths2,285 sq. ft.1084 E Cedar Ridge Rd, Sandy, UT 84094
MLS# 2105217Listed by: BLACK DIAMOND REALTY - New
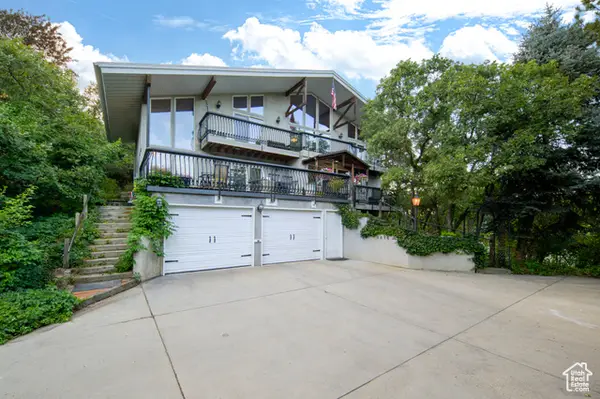 $890,000Active4 beds 4 baths3,159 sq. ft.
$890,000Active4 beds 4 baths3,159 sq. ft.8414 S Gad Way, Sandy, UT 84093
MLS# 2105233Listed by: BERKSHIRE HATHAWAY HOMESERVICES UTAH PROPERTIES (SALT LAKE) - New
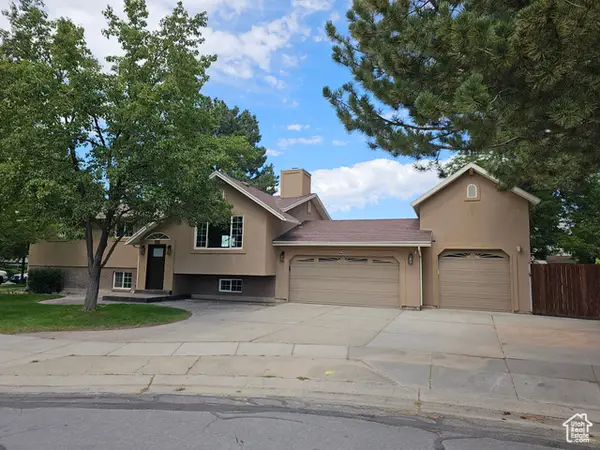 $879,000Active5 beds 3 baths3,098 sq. ft.
$879,000Active5 beds 3 baths3,098 sq. ft.9563 S Tramway Cir, Sandy, UT 84092
MLS# 2105176Listed by: ROCKY MOUNTAIN REALTY - Open Sat, 11am to 1pmNew
 $345,000Active3 beds 2 baths1,185 sq. ft.
$345,000Active3 beds 2 baths1,185 sq. ft.8248 S Resaca Dr #J9, Sandy, UT 84070
MLS# 2105192Listed by: KW SALT LAKE CITY KELLER WILLIAMS REAL ESTATE - Open Sun, 1 to 3pmNew
 $610,000Active5 beds 3 baths2,338 sq. ft.
$610,000Active5 beds 3 baths2,338 sq. ft.149 E Pioneer Ave, Sandy, UT 84070
MLS# 2105064Listed by: DISTINCTION REAL ESTATE - New
 $1,120,000Active0.37 Acres
$1,120,000Active0.37 Acres10234 S Dimple Dell Ln E #8, Sandy, UT 84092
MLS# 2105039Listed by: KW SOUTH VALLEY KELLER WILLIAMS - Open Sat, 12 to 2pmNew
 $1,469,143Active7 beds 5 baths4,496 sq. ft.
$1,469,143Active7 beds 5 baths4,496 sq. ft.8967 S Cobble Canyon Ln, Sandy, UT 84093
MLS# 2105040Listed by: UTAH REAL ESTATE PC - Open Sat, 11am to 2pmNew
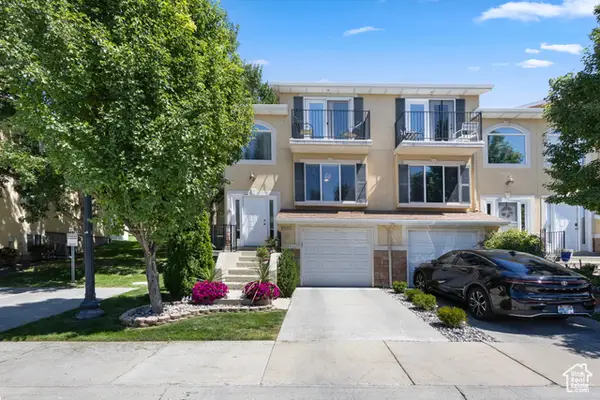 $419,999Active3 beds 3 baths1,280 sq. ft.
$419,999Active3 beds 3 baths1,280 sq. ft.9525 S Fairway View Dr, Sandy, UT 84070
MLS# 2105028Listed by: REAL ESTATE ESSENTIALS - New
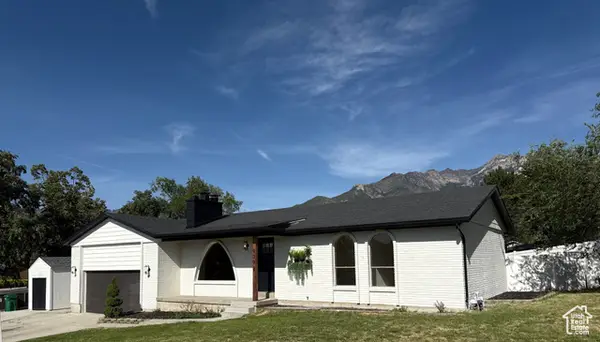 $699,990Active5 beds 3 baths2,218 sq. ft.
$699,990Active5 beds 3 baths2,218 sq. ft.9392 S Quail Run Dr., Sandy, UT 84093
MLS# 2104992Listed by: STONEBROOK REAL ESTATE, INC.

