538 E Johns Way, Sandy, UT 84070
Local realty services provided by:ERA Brokers Consolidated
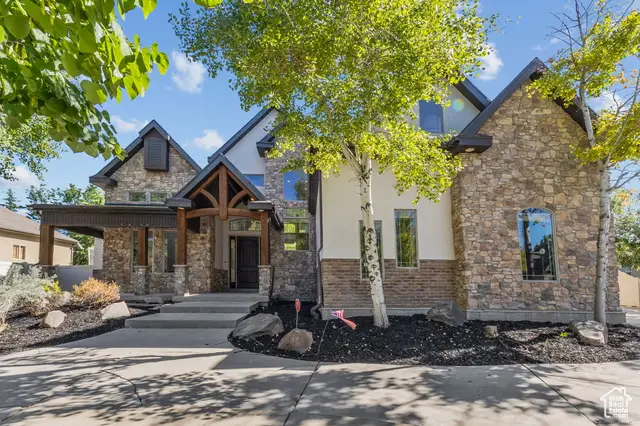
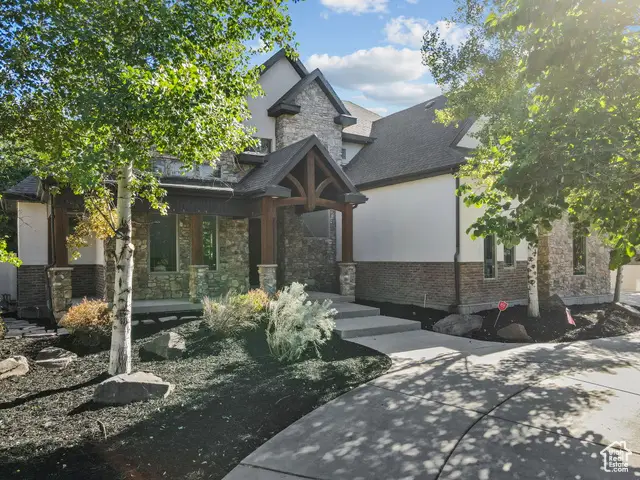
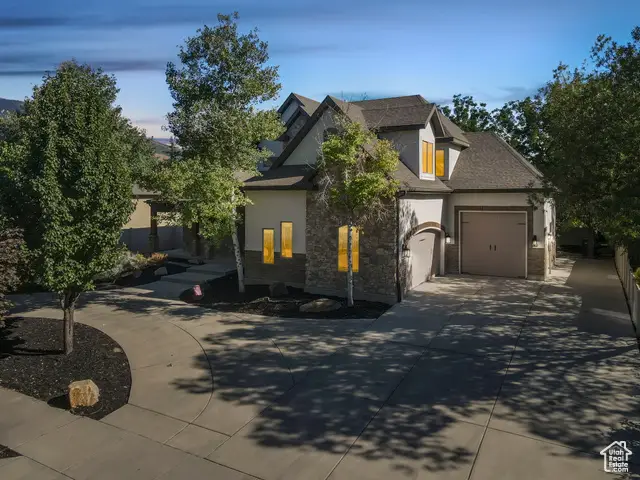
538 E Johns Way,Sandy, UT 84070
$1,379,000
- 6 Beds
- 6 Baths
- 4,998 sq. ft.
- Single family
- Active
Upcoming open houses
- Sat, Aug 2312:00 pm - 03:00 pm
Listed by:desiree mauerman
Office:real estate essentials
MLS#:2106228
Source:SL
Price summary
- Price:$1,379,000
- Price per sq. ft.:$275.91
About this home
Huge Rate Buy-Down Opportunity! Sellers are offering a 1% interest rate buy-down with a full-price offer-plus, when you finance through our preferred lender, you'll receive an additional lender incentive, bringing the total value of seller incentives up to $50,000! This beautifully remodeled 6-bedroom home offers thoughtful updates and spacious living across all three levels. The main floor features the luxurious primary suite, conveniently located for easy access, complete with a stunning marble bathroom. The fully updated kitchen includes brand-new industrial-grade appliances, a double oven, and a 48-inch gas range-perfect for any home chef. Upstairs, you'll find three generously sized bedrooms and two full bathrooms, providing plenty of space for family or guests. The newly finished basement adds even more flexibility, featuring two bedrooms, two bathrooms, a family room, a kitchenette, and ample storage space-ideal for entertaining, or multi-generational living. Enjoy outdoor living with an oversized back patio, mature shade trees, and a circular driveway for added convenience and curb appeal. Situated in the highly sought-after Farnsworth Farms subdivision, this home offers tree-lined streets, well-maintained yards, and a prime location-just minutes from shopping and a short drive to the canyons.
Contact an agent
Home facts
- Year built:2007
- Listing Id #:2106228
- Added:1 day(s) ago
- Updated:August 20, 2025 at 05:49 PM
Rooms and interior
- Bedrooms:6
- Total bathrooms:6
- Full bathrooms:4
- Half bathrooms:2
- Living area:4,998 sq. ft.
Heating and cooling
- Cooling:Central Air
- Heating:Gas: Central
Structure and exterior
- Roof:Asphalt
- Year built:2007
- Building area:4,998 sq. ft.
- Lot area:0.28 Acres
Schools
- High school:Alta
- Middle school:Draper Park
- Elementary school:Crescent
Utilities
- Water:Culinary, Water Connected
- Sewer:Sewer Connected, Sewer: Connected
Finances and disclosures
- Price:$1,379,000
- Price per sq. ft.:$275.91
- Tax amount:$5,078
New listings near 538 E Johns Way
- Open Sat, 12 to 2pmNew
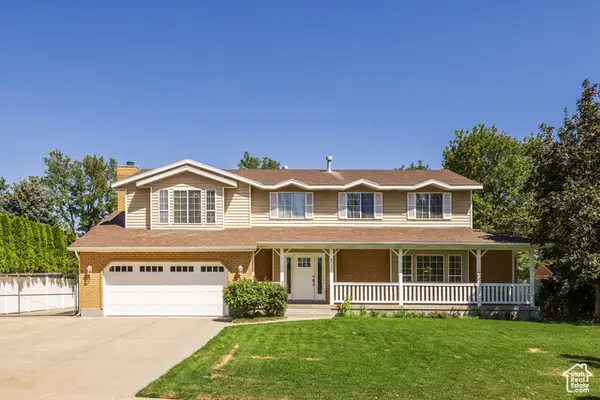 $875,000Active5 beds 4 baths4,439 sq. ft.
$875,000Active5 beds 4 baths4,439 sq. ft.8535 Senda Cir S, Sandy, UT 84093
MLS# 2106233Listed by: SUMMIT SOTHEBY'S INTERNATIONAL REALTY - New
 $550,000Active3 beds 3 baths2,324 sq. ft.
$550,000Active3 beds 3 baths2,324 sq. ft.824 E Newfield Dr, Sandy, UT 84094
MLS# 2106219Listed by: ULRICH REALTORS, INC. - New
 $635,000Active5 beds 2 baths2,112 sq. ft.
$635,000Active5 beds 2 baths2,112 sq. ft.1482 E Waters Ln S, Sandy, UT 84093
MLS# 2105996Listed by: FATHOM REALTY (UNION PARK) - New
 $1,079,000Active5 beds 4 baths4,502 sq. ft.
$1,079,000Active5 beds 4 baths4,502 sq. ft.8965 S Quail Run Dr E, Sandy, UT 84093
MLS# 2105766Listed by: EQUITY REAL ESTATE (SOLID) 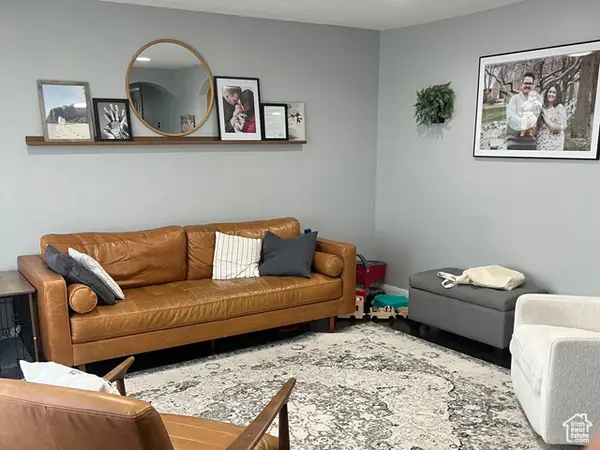 $495,000Pending5 beds 2 baths2,000 sq. ft.
$495,000Pending5 beds 2 baths2,000 sq. ft.971 E Serpentine Way S, Sandy, UT 84094
MLS# 2105744Listed by: PRESIDIO REAL ESTATE (RIVER HEIGHTS)- New
 $659,900Active3 beds 3 baths2,327 sq. ft.
$659,900Active3 beds 3 baths2,327 sq. ft.8915 S 660 E #103, Sandy, UT 84070
MLS# 25-264115Listed by: RED ROCK REAL ESTATE CENTRAL - New
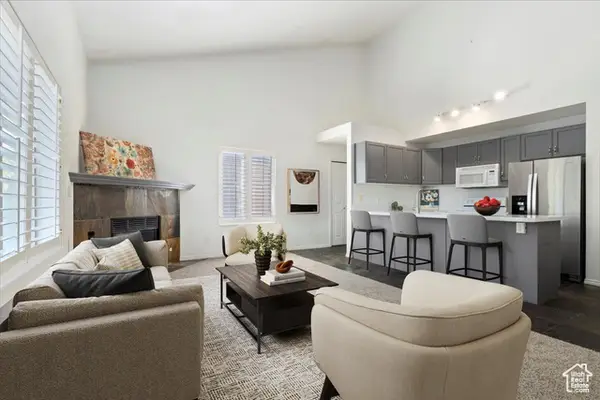 $339,000Active3 beds 2 baths1,473 sq. ft.
$339,000Active3 beds 2 baths1,473 sq. ft.655 W Jefferson Cv S, Sandy, UT 84070
MLS# 2105608Listed by: KW SOUTH VALLEY KELLER WILLIAMS - New
 $939,000Active4 beds 4 baths3,254 sq. ft.
$939,000Active4 beds 4 baths3,254 sq. ft.1453 E Mums Cir, Sandy, UT 84092
MLS# 2105503Listed by: COLDWELL BANKER REALTY (SALT LAKE-SUGAR HOUSE) - New
 $1,550,000Active0.93 Acres
$1,550,000Active0.93 Acres7720 S 700 E, Sandy, UT 84047
MLS# 2105498Listed by: INVESTMENT REALTY ADVISORS LLC

