547 E Pioneer Ave, Sandy, UT 84070
Local realty services provided by:ERA Brokers Consolidated
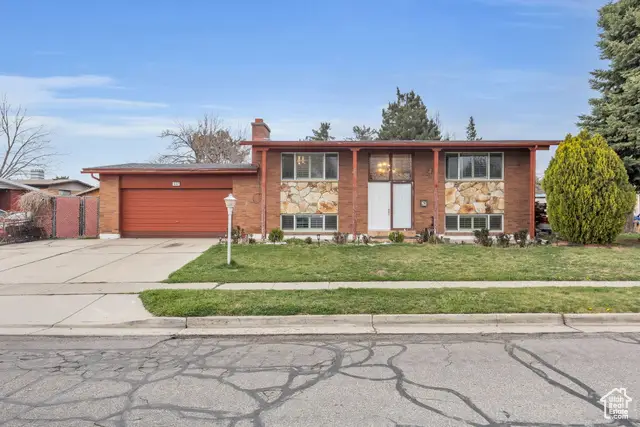
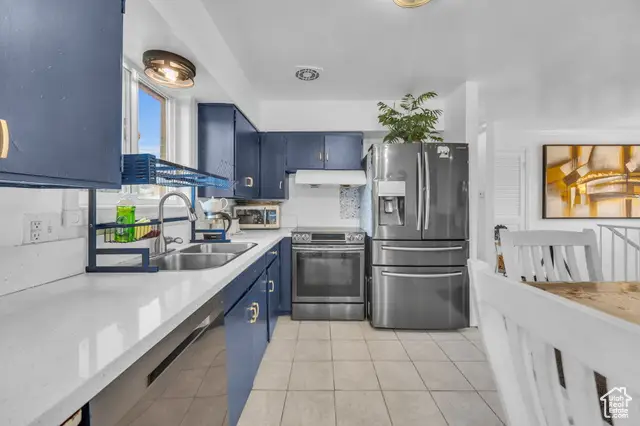
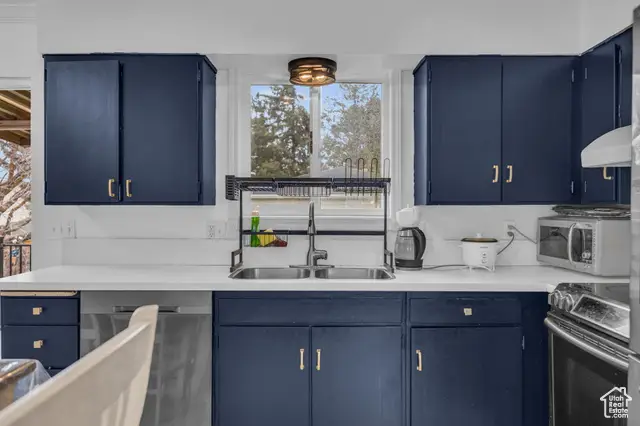
Listed by:kobra golzarfar
Office:ranlife real estate inc
MLS#:2075196
Source:SL
Price summary
- Price:$524,900
- Price per sq. ft.:$276.26
About this home
MUST SEE INSIDE: East Sandy Updated Home with Basement Entrance and Large yard! Bright and Open Flow with Solid Flooring in the Sprawling Family Room. Fresh Paint and Updated Lighting and Trim. Stunning Farmhouse Eat In Kitchen with Updated Wood Cabinets, Stainless Steel Appliances, Solid Surface Counters, and Tile Flooring. Sliding Glass Door leading out the Back Deck overlooking the Backyard and Fire Pit Patio. Main Level has 3 Bedrooms with Updated Solid Flooring and Full Updated Hall Bathroom. Basement has A Dedicated Exterior Entract with a Mudroom with Laundry Hook ups & Stove . Another Amazing Family Room with the Perfect Vintage Charm, updated Paint and Flooring. 2 more Bedrooms and Half Bathroom. Perfect Location; walking distance to Schools, Parks and Easy Main Road Access. Seller Financing Option Available for 1 Year, @ 6% Rate and 15% Down payment. Ask Agnet for more details. Square footage figures are provided as a courtesy estimate only. Buyer is advised to obtain an independent measurement.
Contact an agent
Home facts
- Year built:1971
- Listing Id #:2075196
- Added:132 day(s) ago
- Updated:August 15, 2025 at 10:58 AM
Rooms and interior
- Bedrooms:4
- Total bathrooms:2
- Full bathrooms:1
- Half bathrooms:1
- Living area:1,900 sq. ft.
Heating and cooling
- Cooling:Central Air
- Heating:Forced Air, Gas: Central
Structure and exterior
- Roof:Asphalt
- Year built:1971
- Building area:1,900 sq. ft.
- Lot area:0.23 Acres
Schools
- High school:Hillcrest
- Middle school:Mount Jordan
- Elementary school:Sandy
Utilities
- Water:Culinary, Water Connected
- Sewer:Sewer Connected, Sewer: Connected, Sewer: Public
Finances and disclosures
- Price:$524,900
- Price per sq. ft.:$276.26
- Tax amount:$2,540
New listings near 547 E Pioneer Ave
- New
 $825,000Active4 beds 3 baths2,668 sq. ft.
$825,000Active4 beds 3 baths2,668 sq. ft.9673 S Chylene Dr, Sandy, UT 84092
MLS# 2105279Listed by: ELITE PROPERTY MANAGEMENT & REAL ESTATE - Open Sat, 11am to 1pmNew
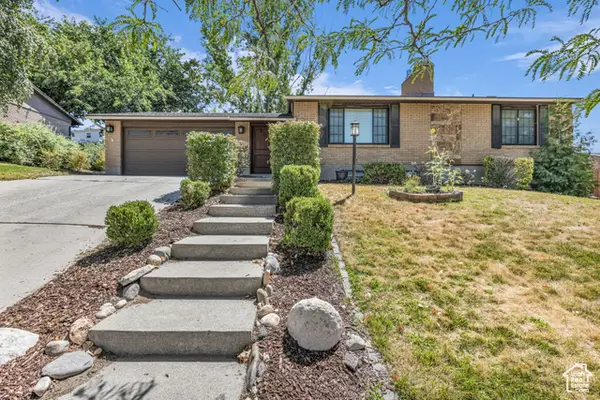 $625,000Active4 beds 2 baths2,285 sq. ft.
$625,000Active4 beds 2 baths2,285 sq. ft.1084 E Cedar Ridge Rd, Sandy, UT 84094
MLS# 2105217Listed by: BLACK DIAMOND REALTY - New
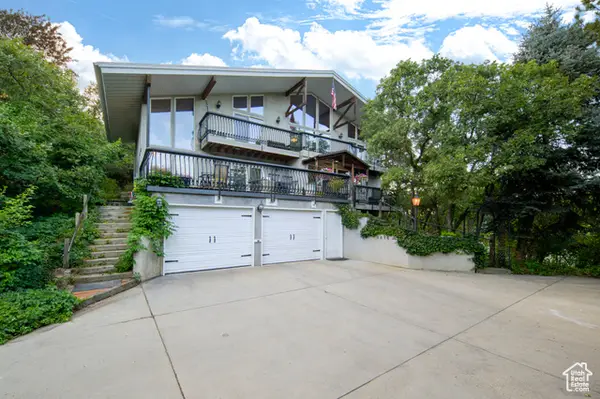 $890,000Active4 beds 4 baths3,159 sq. ft.
$890,000Active4 beds 4 baths3,159 sq. ft.8414 S Gad Way, Sandy, UT 84093
MLS# 2105233Listed by: BERKSHIRE HATHAWAY HOMESERVICES UTAH PROPERTIES (SALT LAKE) - New
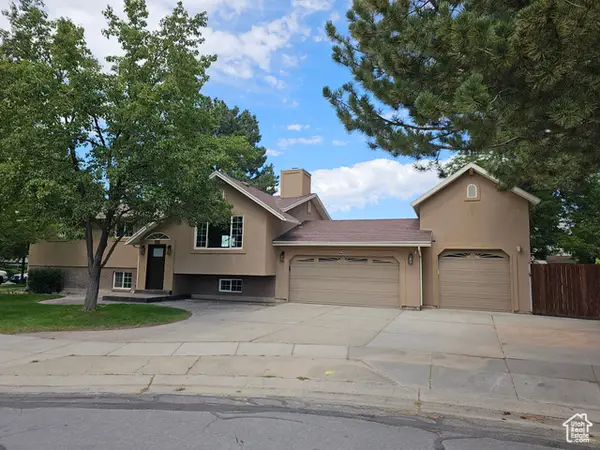 $879,000Active5 beds 3 baths3,098 sq. ft.
$879,000Active5 beds 3 baths3,098 sq. ft.9563 S Tramway Cir, Sandy, UT 84092
MLS# 2105176Listed by: ROCKY MOUNTAIN REALTY - Open Sat, 11am to 1pmNew
 $345,000Active3 beds 2 baths1,185 sq. ft.
$345,000Active3 beds 2 baths1,185 sq. ft.8248 S Resaca Dr #J9, Sandy, UT 84070
MLS# 2105192Listed by: KW SALT LAKE CITY KELLER WILLIAMS REAL ESTATE - Open Sun, 1 to 3pmNew
 $610,000Active5 beds 3 baths2,338 sq. ft.
$610,000Active5 beds 3 baths2,338 sq. ft.149 E Pioneer Ave, Sandy, UT 84070
MLS# 2105064Listed by: DISTINCTION REAL ESTATE - New
 $1,120,000Active0.37 Acres
$1,120,000Active0.37 Acres10234 S Dimple Dell Ln E #8, Sandy, UT 84092
MLS# 2105039Listed by: KW SOUTH VALLEY KELLER WILLIAMS - Open Sat, 12 to 2pmNew
 $1,469,143Active7 beds 5 baths4,496 sq. ft.
$1,469,143Active7 beds 5 baths4,496 sq. ft.8967 S Cobble Canyon Ln, Sandy, UT 84093
MLS# 2105040Listed by: UTAH REAL ESTATE PC - Open Sat, 11am to 2pmNew
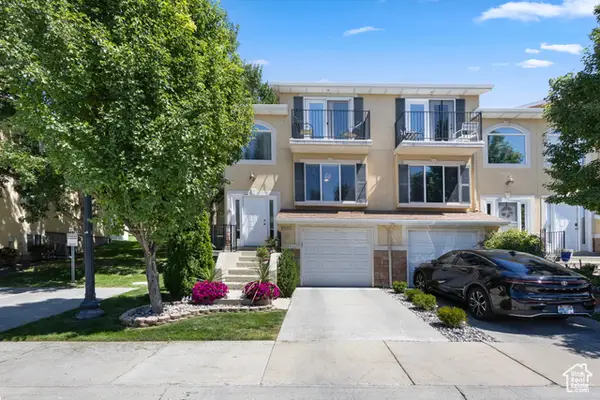 $419,999Active3 beds 3 baths1,280 sq. ft.
$419,999Active3 beds 3 baths1,280 sq. ft.9525 S Fairway View Dr, Sandy, UT 84070
MLS# 2105028Listed by: REAL ESTATE ESSENTIALS - New
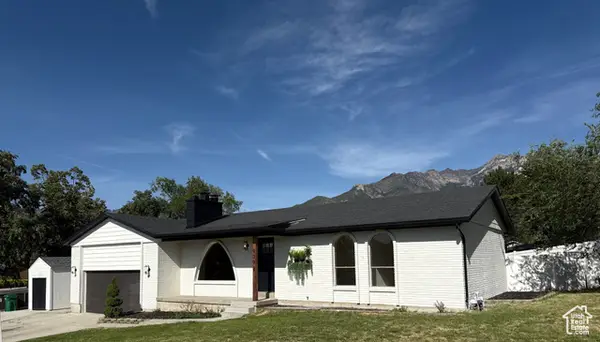 $699,990Active5 beds 3 baths2,218 sq. ft.
$699,990Active5 beds 3 baths2,218 sq. ft.9392 S Quail Run Dr., Sandy, UT 84093
MLS# 2104992Listed by: STONEBROOK REAL ESTATE, INC.

