8531 S Treasure Mountain Dr, Sandy, UT 84093
Local realty services provided by:ERA Brokers Consolidated

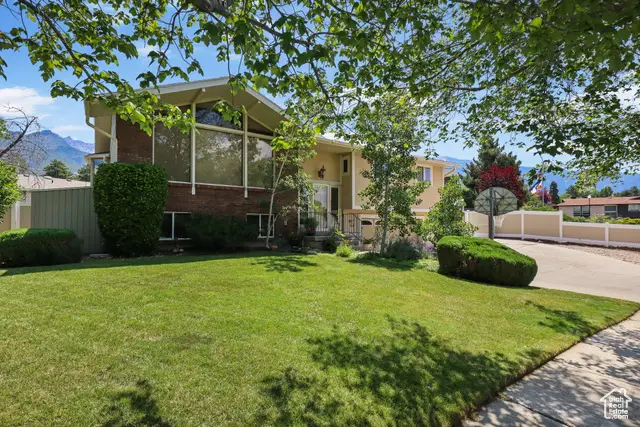
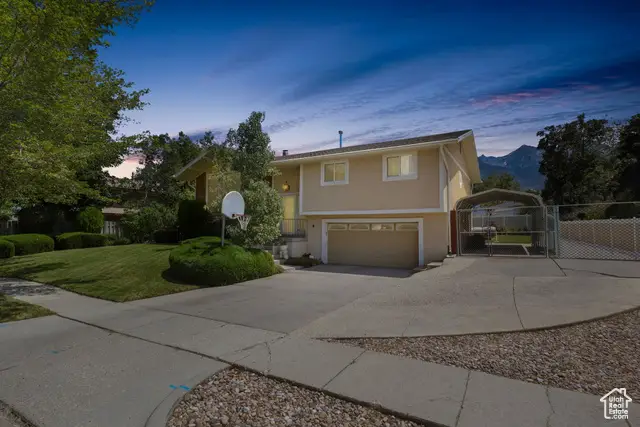
8531 S Treasure Mountain Dr,Sandy, UT 84093
$799,000
- 5 Beds
- 3 Baths
- 3,438 sq. ft.
- Single family
- Active
Listed by:shauntel hansell
Office:kw south valley keller williams
MLS#:2095043
Source:SL
Price summary
- Price:$799,000
- Price per sq. ft.:$232.4
About this home
*MASSIVE PRICE IMPROVEMENT!* Willow Creek area for under 800k?! Price adjusted to reflect cosmetic updates to bring the home to its full potential. Welcome to this meticulously maintained, one-owner custom home in the highly sought-after Willow Creek neighborhood. Some upgrades include, Pella Windows and Wooden Sliding Glass Doors, Leaf Guard Rain Gutters, and new AC unit. Thoughtfully designed, the main floor offers an ideal layout for entertaining-featuring two spacious living areas and a large open kitchen and dining space. Soaring ceiling-height windows frame breathtaking mountain views, bringing in an abundance of natural light. The luxurious primary suite boasts a newly remodeled bathroom and a generous walk-in closet. Extra wide stairs lead downstairs to the fully finished basement, including a cozy living area with a wet bar, three additional bedrooms, a dedicated office space, and another full bathroom-perfect for guests or multi-generational living. Situated on a beautifully landscaped lot, this outdoor haven features mature trees, a large patio for gatherings, and a tranquil water feature. Located in the Canyons school District, which consistently ranks among the top districts in the state, including Brookwood Elementary which is just a few minute walk away! This home is truly a rare find-schedule your showing today! Agent Related to Seller. All information deemed reliable, buyer to verify all.
Contact an agent
Home facts
- Year built:1976
- Listing Id #:2095043
- Added:49 day(s) ago
- Updated:August 15, 2025 at 11:04 AM
Rooms and interior
- Bedrooms:5
- Total bathrooms:3
- Full bathrooms:1
- Living area:3,438 sq. ft.
Heating and cooling
- Cooling:Central Air
- Heating:Gas: Central
Structure and exterior
- Roof:Asphalt
- Year built:1976
- Building area:3,438 sq. ft.
- Lot area:0.21 Acres
Schools
- High school:Brighton
- Middle school:Albion
- Elementary school:Brookwood
Utilities
- Water:Culinary, Water Connected
- Sewer:Sewer Connected, Sewer: Connected
Finances and disclosures
- Price:$799,000
- Price per sq. ft.:$232.4
- Tax amount:$3,498
New listings near 8531 S Treasure Mountain Dr
- New
 $825,000Active4 beds 3 baths2,668 sq. ft.
$825,000Active4 beds 3 baths2,668 sq. ft.9673 S Chylene Dr, Sandy, UT 84092
MLS# 2105279Listed by: ELITE PROPERTY MANAGEMENT & REAL ESTATE - Open Sat, 11am to 1pmNew
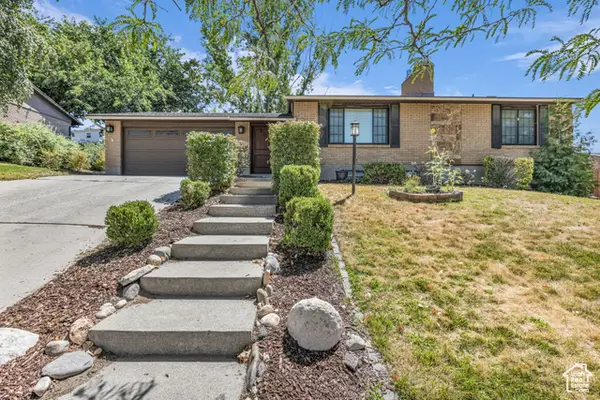 $625,000Active4 beds 2 baths2,285 sq. ft.
$625,000Active4 beds 2 baths2,285 sq. ft.1084 E Cedar Ridge Rd, Sandy, UT 84094
MLS# 2105217Listed by: BLACK DIAMOND REALTY - New
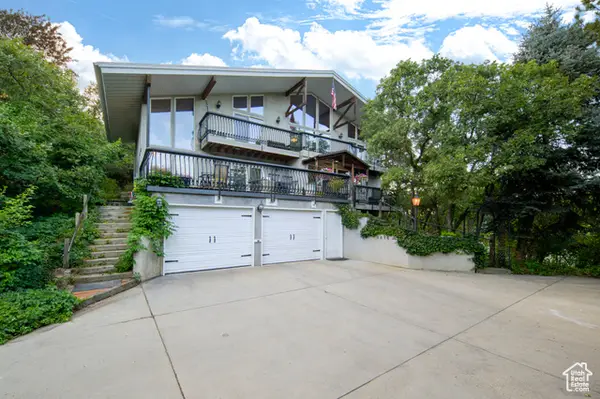 $890,000Active4 beds 4 baths3,159 sq. ft.
$890,000Active4 beds 4 baths3,159 sq. ft.8414 S Gad Way, Sandy, UT 84093
MLS# 2105233Listed by: BERKSHIRE HATHAWAY HOMESERVICES UTAH PROPERTIES (SALT LAKE) - New
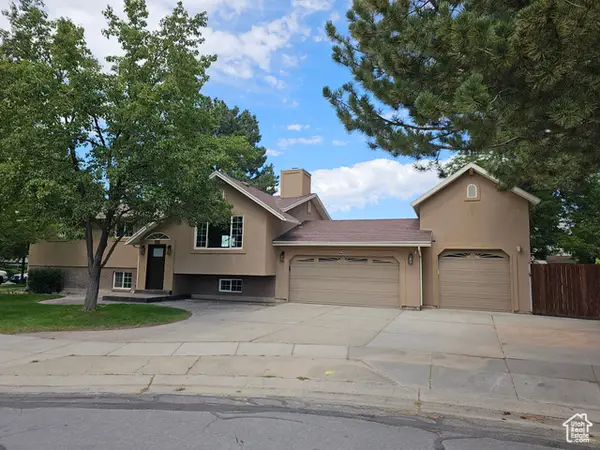 $879,000Active5 beds 3 baths3,098 sq. ft.
$879,000Active5 beds 3 baths3,098 sq. ft.9563 S Tramway Cir, Sandy, UT 84092
MLS# 2105176Listed by: ROCKY MOUNTAIN REALTY - Open Sat, 11am to 1pmNew
 $345,000Active3 beds 2 baths1,185 sq. ft.
$345,000Active3 beds 2 baths1,185 sq. ft.8248 S Resaca Dr #J9, Sandy, UT 84070
MLS# 2105192Listed by: KW SALT LAKE CITY KELLER WILLIAMS REAL ESTATE - Open Sun, 1 to 3pmNew
 $610,000Active5 beds 3 baths2,338 sq. ft.
$610,000Active5 beds 3 baths2,338 sq. ft.149 E Pioneer Ave, Sandy, UT 84070
MLS# 2105064Listed by: DISTINCTION REAL ESTATE - New
 $1,120,000Active0.37 Acres
$1,120,000Active0.37 Acres10234 S Dimple Dell Ln E #8, Sandy, UT 84092
MLS# 2105039Listed by: KW SOUTH VALLEY KELLER WILLIAMS - Open Sat, 12 to 2pmNew
 $1,469,143Active7 beds 5 baths4,496 sq. ft.
$1,469,143Active7 beds 5 baths4,496 sq. ft.8967 S Cobble Canyon Ln, Sandy, UT 84093
MLS# 2105040Listed by: UTAH REAL ESTATE PC - Open Sat, 11am to 2pmNew
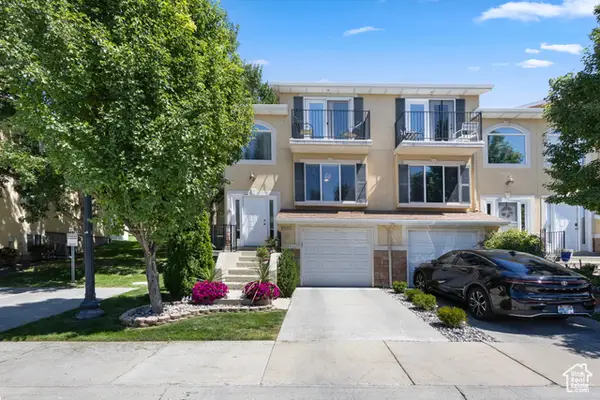 $419,999Active3 beds 3 baths1,280 sq. ft.
$419,999Active3 beds 3 baths1,280 sq. ft.9525 S Fairway View Dr, Sandy, UT 84070
MLS# 2105028Listed by: REAL ESTATE ESSENTIALS - New
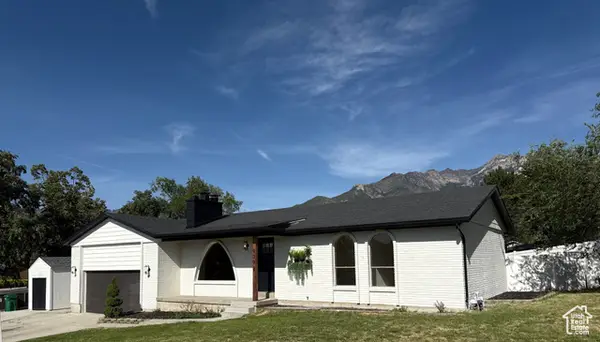 $699,990Active5 beds 3 baths2,218 sq. ft.
$699,990Active5 beds 3 baths2,218 sq. ft.9392 S Quail Run Dr., Sandy, UT 84093
MLS# 2104992Listed by: STONEBROOK REAL ESTATE, INC.

