8655 S Green Way, Sandy, UT 84094
Local realty services provided by:ERA Brokers Consolidated
Listed by:tiffani peterson
Office:the group real estate, llc.
MLS#:2109122
Source:SL
Price summary
- Price:$465,000
- Price per sq. ft.:$227.94
About this home
Dreamiest of floor plans, pristine updates and fabulous lot with expansive front yard - all with NO HOA! Home has been updated with new paint, flooring and all new windows and garage door! Modern bright white kitchen with new cabinetry and quartz countertops. Brand new refrigerator, glass top range, dishwasher and microwave - ALL APPLIANCES STAY! Sophisticated main floor entry and gracious living room boasts vaulted beamed ceiling, rock fireplace and loads of natural light. Each level has two large bedrooms and accompanying bath. Basement is 50% finished with room to grow. New water heater in 2019, new furnace/AC in 2023. This home is a treat to show and not to be missed! Square footage figures are provided as a courtesy estimate only. Buyer is advised to obtain an independent measurement.
Contact an agent
Home facts
- Year built:1978
- Listing ID #:2109122
- Added:2 day(s) ago
- Updated:September 05, 2025 at 11:52 PM
Rooms and interior
- Bedrooms:4
- Total bathrooms:2
- Full bathrooms:2
- Living area:2,040 sq. ft.
Heating and cooling
- Cooling:Central Air
- Heating:Forced Air, Gas: Central
Structure and exterior
- Roof:Asphalt
- Year built:1978
- Building area:2,040 sq. ft.
- Lot area:0.14 Acres
Schools
- High school:Hillcrest
- Middle school:Union
- Elementary school:East Sandy
Utilities
- Water:Culinary, Water Connected
- Sewer:Sewer Connected, Sewer: Connected, Sewer: Public
Finances and disclosures
- Price:$465,000
- Price per sq. ft.:$227.94
- Tax amount:$2,226
New listings near 8655 S Green Way
- Open Sat, 11am to 2pmNew
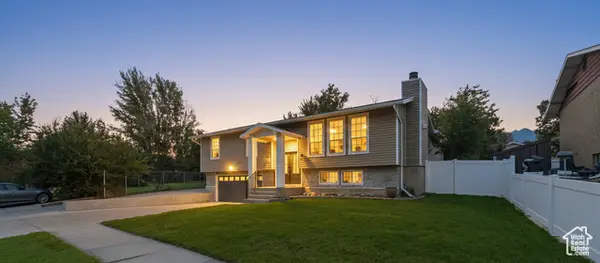 $795,000Active5 beds 4 baths2,808 sq. ft.
$795,000Active5 beds 4 baths2,808 sq. ft.8419 S Cornell Dr E, Sandy, UT 84094
MLS# 2109841Listed by: REALTY ONE GROUP SIGNATURE - Open Sat, 12 to 3pmNew
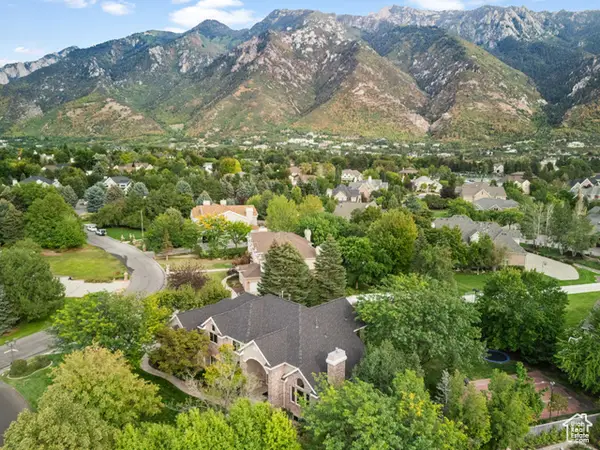 $1,790,000Active5 beds 4 baths5,528 sq. ft.
$1,790,000Active5 beds 4 baths5,528 sq. ft.7 E Wanderwood Way, Sandy, UT 84092
MLS# 2109846Listed by: COLDWELL BANKER REALTY (UNION HEIGHTS) - New
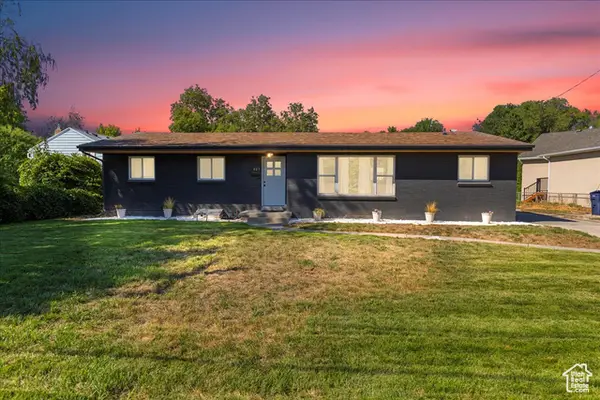 $725,000Active5 beds 4 baths2,866 sq. ft.
$725,000Active5 beds 4 baths2,866 sq. ft.627 E 8680 S, Sandy, UT 84070
MLS# 2109863Listed by: LRG COLLECTIVE - New
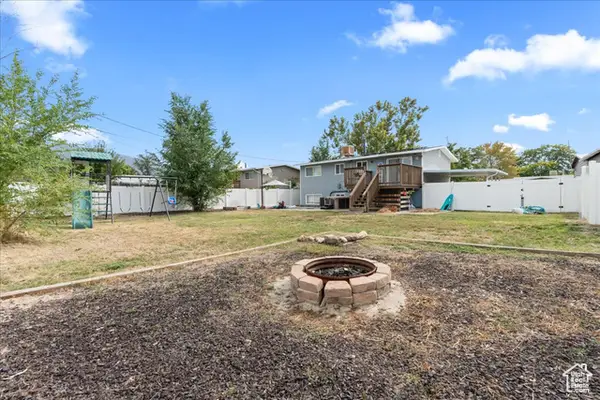 $517,999Active4 beds 2 baths1,740 sq. ft.
$517,999Active4 beds 2 baths1,740 sq. ft.1077 E Turquoise Way S, Sandy, UT 84094
MLS# 2109838Listed by: UNITY GROUP REAL ESTATE LLC - Open Sun, 11am to 3pmNew
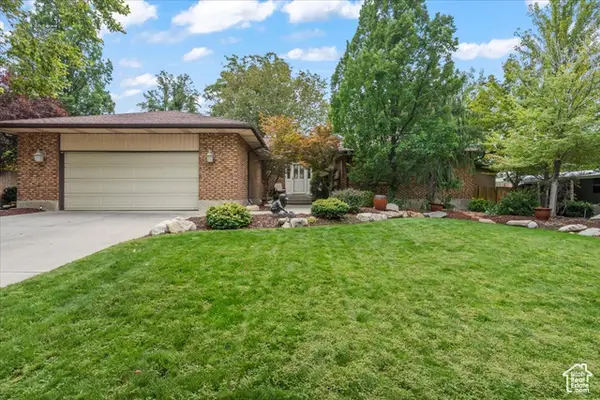 $880,000Active5 beds 3 baths3,802 sq. ft.
$880,000Active5 beds 3 baths3,802 sq. ft.2296 E Karalee Way, Sandy, UT 84092
MLS# 2109696Listed by: SIGNATURE REAL ESTATE UTAH (COTTONWOOD HEIGHTS) - Open Sat, 12:30 to 2:30pmNew
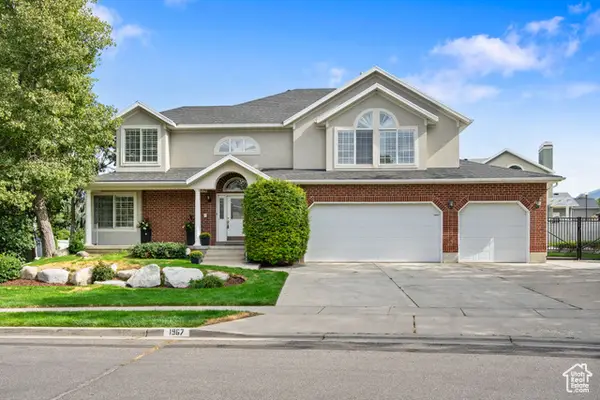 $899,900Active5 beds 4 baths3,869 sq. ft.
$899,900Active5 beds 4 baths3,869 sq. ft.1967 E Ashley Valley Ln, Sandy, UT 84092
MLS# 2109710Listed by: EQUITY REAL ESTATE (SOLID) - New
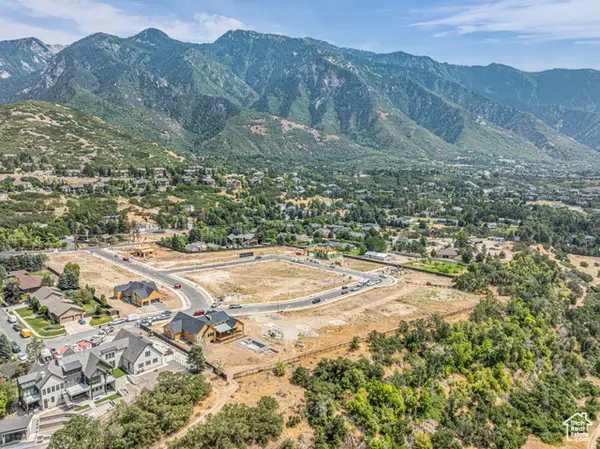 $893,000Active0.29 Acres
$893,000Active0.29 Acres2966 E 10232 S #20, Sandy, UT 84092
MLS# 2109640Listed by: REAL BROKER, LLC - New
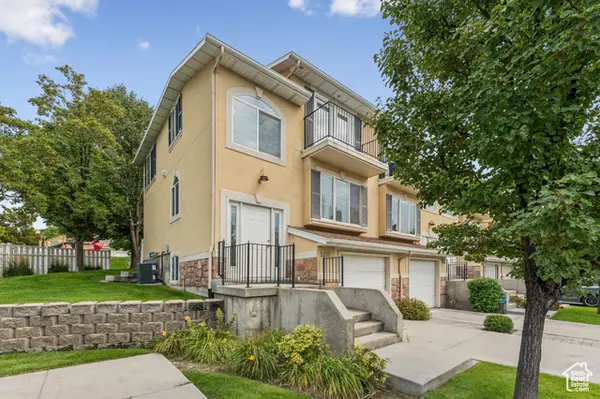 $425,000Active2 beds 3 baths1,320 sq. ft.
$425,000Active2 beds 3 baths1,320 sq. ft.9459 S Fairway Dr, Sandy, UT 84070
MLS# 2109625Listed by: KW WESTFIELD - New
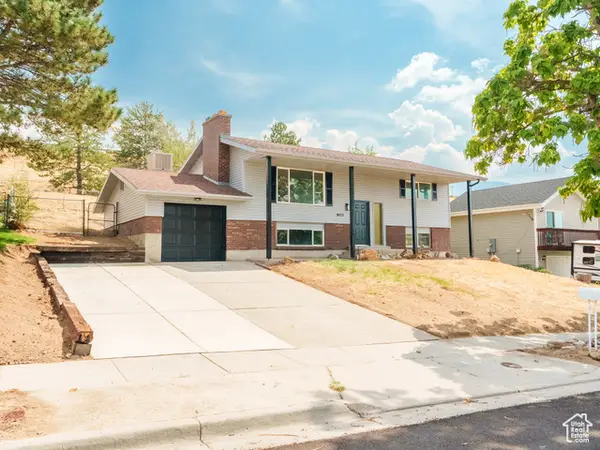 $599,900Active4 beds 2 baths1,920 sq. ft.
$599,900Active4 beds 2 baths1,920 sq. ft.9633 S 1210 E, Sandy, UT 84094
MLS# 2109566Listed by: OMADA REAL ESTATE - New
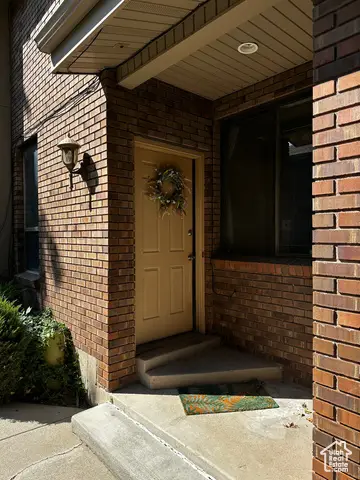 $430,000Active3 beds 3 baths2,749 sq. ft.
$430,000Active3 beds 3 baths2,749 sq. ft.8722 S Oakwood Park Cir Cir S #8722, Sandy, UT 84094
MLS# 2109583Listed by: EQUITY REAL ESTATE (SOLID)
