9238 S Brighton View Dr E, Sandy, UT 84070
Local realty services provided by:ERA Realty Center
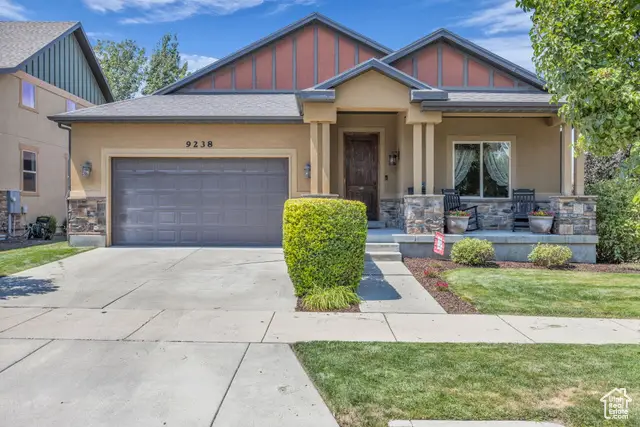


Listed by:shauna winters
Office:kw utah realtors keller williams
MLS#:2102395
Source:SL
Price summary
- Price:$730,000
- Price per sq. ft.:$201.1
- Monthly HOA dues:$126
About this home
Rare Find in Sandy, Maintenance-Free Living with All the Upgrades! This beautifully maintained home in the desirable Rose Garden community is a true gem! The open-concept kitchen and great room are filled with natural light-perfect for entertaining or relaxing at home. You'll love the staggered-height cabinets, granite countertops, stainless steel appliances, and the gorgeous island anchors the space.The spacious main-level primary suite features a sitting area, private deck access, dual sinks, an adult-height vanity, and a large walk-in closet. The front den is ideal for a home office and can easily be converted into a third bedroom.Downstairs, the fully finished basement boasts 9' ceilings, a family room, two bedrooms with a Jack-and-Jill 3/4 bath, an additional bedroom with its own full bath, and another full-size bathroom. Don't miss the hidden storage areas tucked behind custom shelving-perfect for keeping things organized!The Rose Garden HOA covers front and back yard maintenance and snow removal, and includes access to a private playground and pavilion. All the perks, none of the hassle! Square footage per appraisal. Buyer to verify all information.
Contact an agent
Home facts
- Year built:2010
- Listing Id #:2102395
- Added:14 day(s) ago
- Updated:August 15, 2025 at 11:04 AM
Rooms and interior
- Bedrooms:5
- Total bathrooms:5
- Full bathrooms:4
- Living area:3,630 sq. ft.
Heating and cooling
- Cooling:Central Air
- Heating:Forced Air, Gas: Central
Structure and exterior
- Roof:Asphalt
- Year built:2010
- Building area:3,630 sq. ft.
- Lot area:0.13 Acres
Schools
- High school:Jordan
- Middle school:Mount Jordan
- Elementary school:Sandy
Utilities
- Water:Culinary, Water Connected
- Sewer:Sewer Connected, Sewer: Connected, Sewer: Public
Finances and disclosures
- Price:$730,000
- Price per sq. ft.:$201.1
- Tax amount:$3,466
New listings near 9238 S Brighton View Dr E
- New
 $825,000Active4 beds 3 baths2,668 sq. ft.
$825,000Active4 beds 3 baths2,668 sq. ft.9673 S Chylene Dr, Sandy, UT 84092
MLS# 2105279Listed by: ELITE PROPERTY MANAGEMENT & REAL ESTATE - Open Sat, 11am to 1pmNew
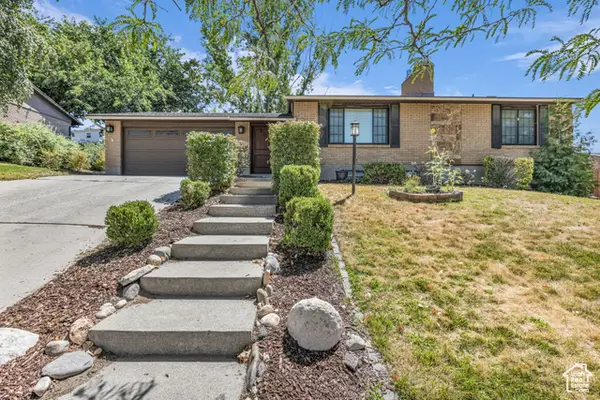 $625,000Active4 beds 2 baths2,285 sq. ft.
$625,000Active4 beds 2 baths2,285 sq. ft.1084 E Cedar Ridge Rd, Sandy, UT 84094
MLS# 2105217Listed by: BLACK DIAMOND REALTY - New
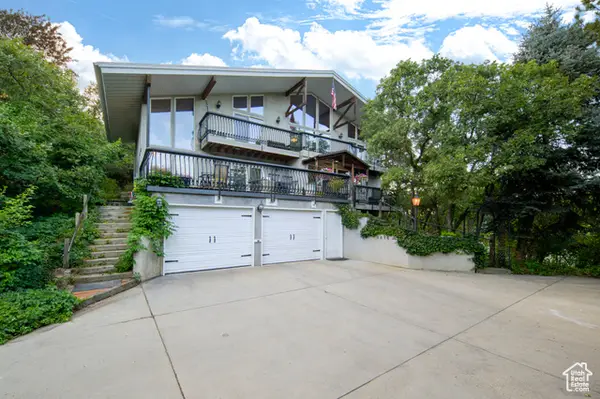 $890,000Active4 beds 4 baths3,159 sq. ft.
$890,000Active4 beds 4 baths3,159 sq. ft.8414 S Gad Way, Sandy, UT 84093
MLS# 2105233Listed by: BERKSHIRE HATHAWAY HOMESERVICES UTAH PROPERTIES (SALT LAKE) - New
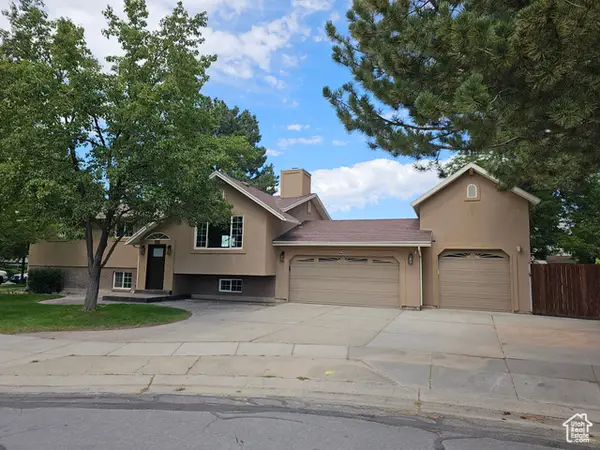 $879,000Active5 beds 3 baths3,098 sq. ft.
$879,000Active5 beds 3 baths3,098 sq. ft.9563 S Tramway Cir, Sandy, UT 84092
MLS# 2105176Listed by: ROCKY MOUNTAIN REALTY - Open Sat, 11am to 1pmNew
 $345,000Active3 beds 2 baths1,185 sq. ft.
$345,000Active3 beds 2 baths1,185 sq. ft.8248 S Resaca Dr #J9, Sandy, UT 84070
MLS# 2105192Listed by: KW SALT LAKE CITY KELLER WILLIAMS REAL ESTATE - Open Sun, 1 to 3pmNew
 $610,000Active5 beds 3 baths2,338 sq. ft.
$610,000Active5 beds 3 baths2,338 sq. ft.149 E Pioneer Ave, Sandy, UT 84070
MLS# 2105064Listed by: DISTINCTION REAL ESTATE - New
 $1,120,000Active0.37 Acres
$1,120,000Active0.37 Acres10234 S Dimple Dell Ln E #8, Sandy, UT 84092
MLS# 2105039Listed by: KW SOUTH VALLEY KELLER WILLIAMS - Open Sat, 12 to 2pmNew
 $1,469,143Active7 beds 5 baths4,496 sq. ft.
$1,469,143Active7 beds 5 baths4,496 sq. ft.8967 S Cobble Canyon Ln, Sandy, UT 84093
MLS# 2105040Listed by: UTAH REAL ESTATE PC - Open Sat, 11am to 2pmNew
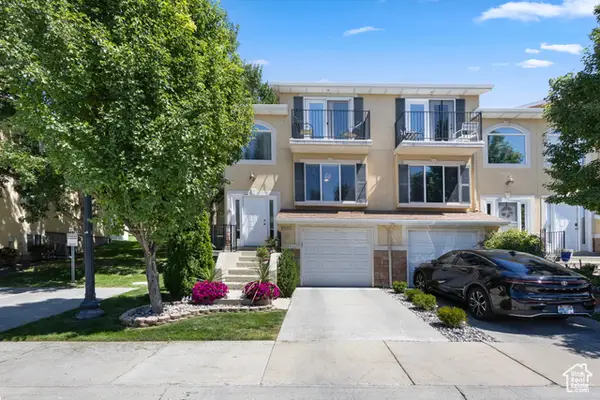 $419,999Active3 beds 3 baths1,280 sq. ft.
$419,999Active3 beds 3 baths1,280 sq. ft.9525 S Fairway View Dr, Sandy, UT 84070
MLS# 2105028Listed by: REAL ESTATE ESSENTIALS - New
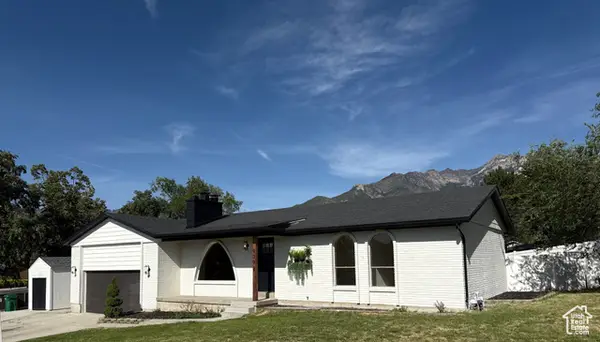 $699,990Active5 beds 3 baths2,218 sq. ft.
$699,990Active5 beds 3 baths2,218 sq. ft.9392 S Quail Run Dr., Sandy, UT 84093
MLS# 2104992Listed by: STONEBROOK REAL ESTATE, INC.

