9467 S 250 E, Sandy, UT 84070
Local realty services provided by:ERA Brokers Consolidated

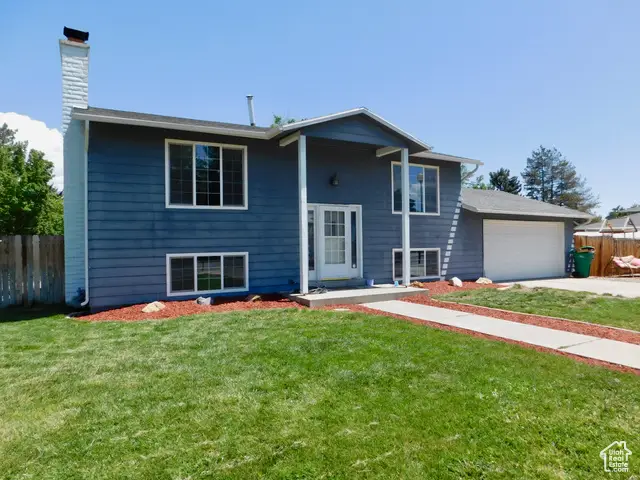

9467 S 250 E,Sandy, UT 84070
$550,000
- 4 Beds
- 2 Baths
- 1,800 sq. ft.
- Single family
- Pending
Listed by:joel christensen
Office:buy utah sell utah inc.
MLS#:2087063
Source:SL
Price summary
- Price:$550,000
- Price per sq. ft.:$305.56
About this home
Guess who's back? Back again. This home's back... tell a friend! CLEAN! CLEAN! CLEAN! Don't miss this wonderful split-entry home in the heart of Sandy, Utah! This 4-bedroom, 2-bath home features an open floor plan with brand-new LVP flooring throughout. With 1,800 sq ft of living space on a spacious 0.23-acre lot, there's room to spread out and make it your own. Enjoy two cozy family rooms, two fireplaces, and a generously sized laundry room with both gas and electric dryer hookups. The basement includes a separate entrance-offering the potential to convert the laundry room into a kitchen and create a mother-in-law suite. Additional highlights include a peach tree in the backyard, storage space under the deck, and a location that can't be beat. Conveniently close to Jordan Commons, Rio Tinto Stadium, the Mountain America Expo Center, and the Trax station, this home offers easy access to entertainment, dining, and public transportation. This home also features a VA assumable loan! Buyers-you do not need to be a veteran to take advantage of this loan product. Call for additional details on how this could benefit you.
Contact an agent
Home facts
- Year built:1974
- Listing Id #:2087063
- Added:83 day(s) ago
- Updated:August 08, 2025 at 03:10 PM
Rooms and interior
- Bedrooms:4
- Total bathrooms:2
- Full bathrooms:2
- Living area:1,800 sq. ft.
Heating and cooling
- Cooling:Central Air
- Heating:Forced Air, Gas: Central
Structure and exterior
- Roof:Asphalt
- Year built:1974
- Building area:1,800 sq. ft.
- Lot area:0.23 Acres
Schools
- High school:Jordan
- Middle school:Mount Jordan
Utilities
- Water:Culinary, Water Connected
- Sewer:Sewer Connected, Sewer: Connected
Finances and disclosures
- Price:$550,000
- Price per sq. ft.:$305.56
- Tax amount:$2,760
New listings near 9467 S 250 E
- New
 $825,000Active4 beds 3 baths2,668 sq. ft.
$825,000Active4 beds 3 baths2,668 sq. ft.9673 S Chylene Dr, Sandy, UT 84092
MLS# 2105279Listed by: ELITE PROPERTY MANAGEMENT & REAL ESTATE - Open Sat, 11am to 1pmNew
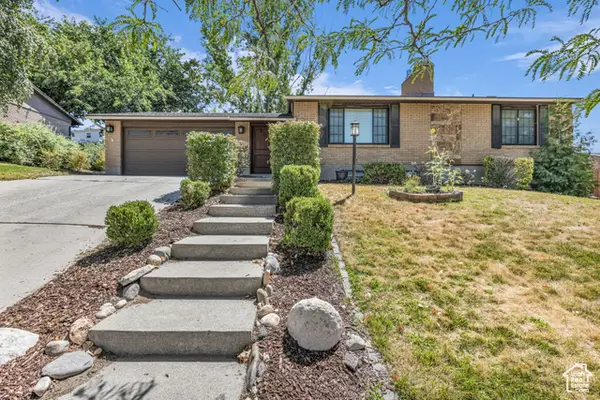 $625,000Active4 beds 2 baths2,285 sq. ft.
$625,000Active4 beds 2 baths2,285 sq. ft.1084 E Cedar Ridge Rd, Sandy, UT 84094
MLS# 2105217Listed by: BLACK DIAMOND REALTY - New
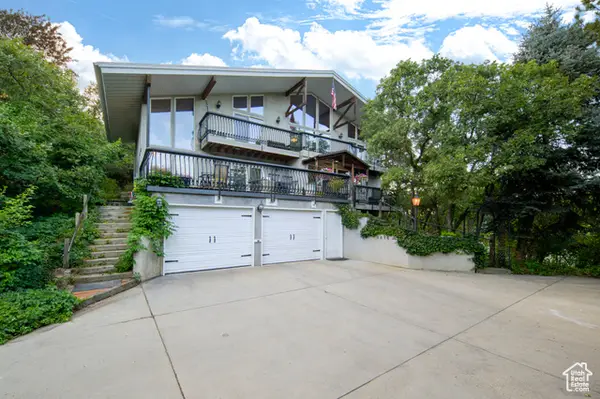 $890,000Active4 beds 4 baths3,159 sq. ft.
$890,000Active4 beds 4 baths3,159 sq. ft.8414 S Gad Way, Sandy, UT 84093
MLS# 2105233Listed by: BERKSHIRE HATHAWAY HOMESERVICES UTAH PROPERTIES (SALT LAKE) - New
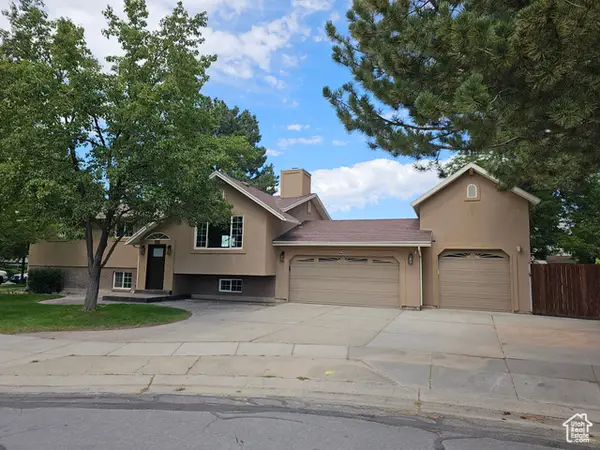 $879,000Active5 beds 3 baths3,098 sq. ft.
$879,000Active5 beds 3 baths3,098 sq. ft.9563 S Tramway Cir, Sandy, UT 84092
MLS# 2105176Listed by: ROCKY MOUNTAIN REALTY - Open Sat, 11am to 1pmNew
 $345,000Active3 beds 2 baths1,185 sq. ft.
$345,000Active3 beds 2 baths1,185 sq. ft.8248 S Resaca Dr #J9, Sandy, UT 84070
MLS# 2105192Listed by: KW SALT LAKE CITY KELLER WILLIAMS REAL ESTATE - Open Sun, 1 to 3pmNew
 $610,000Active5 beds 3 baths2,338 sq. ft.
$610,000Active5 beds 3 baths2,338 sq. ft.149 E Pioneer Ave, Sandy, UT 84070
MLS# 2105064Listed by: DISTINCTION REAL ESTATE - New
 $1,120,000Active0.37 Acres
$1,120,000Active0.37 Acres10234 S Dimple Dell Ln E #8, Sandy, UT 84092
MLS# 2105039Listed by: KW SOUTH VALLEY KELLER WILLIAMS - Open Sat, 12 to 2pmNew
 $1,469,143Active7 beds 5 baths4,496 sq. ft.
$1,469,143Active7 beds 5 baths4,496 sq. ft.8967 S Cobble Canyon Ln, Sandy, UT 84093
MLS# 2105040Listed by: UTAH REAL ESTATE PC - Open Sat, 11am to 2pmNew
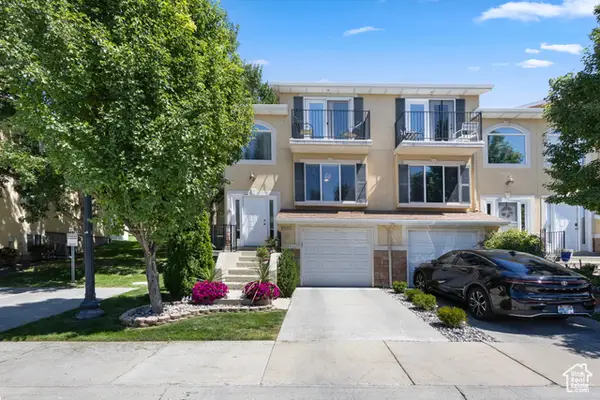 $419,999Active3 beds 3 baths1,280 sq. ft.
$419,999Active3 beds 3 baths1,280 sq. ft.9525 S Fairway View Dr, Sandy, UT 84070
MLS# 2105028Listed by: REAL ESTATE ESSENTIALS - New
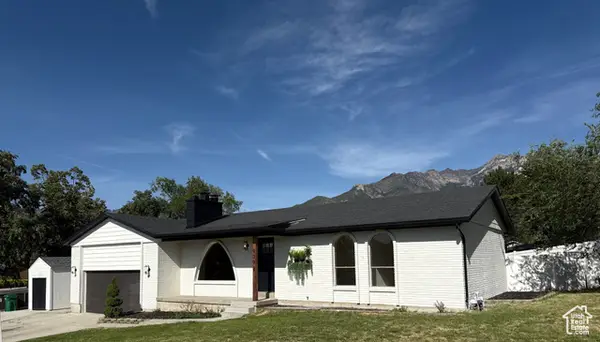 $699,990Active5 beds 3 baths2,218 sq. ft.
$699,990Active5 beds 3 baths2,218 sq. ft.9392 S Quail Run Dr., Sandy, UT 84093
MLS# 2104992Listed by: STONEBROOK REAL ESTATE, INC.

