1145 W Fox Run, Santaquin, UT 84655
Local realty services provided by:ERA Brokers Consolidated
1145 W Fox Run,Santaquin, UT 84655
$374,900
- 3 Beds
- 3 Baths
- 2,206 sq. ft.
- Townhouse
- Active
Listed by:jordan f. keele
Office:kw westfield
MLS#:2109707
Source:SL
Price summary
- Price:$374,900
- Price per sq. ft.:$169.95
- Monthly HOA dues:$114
About this home
This like-new townhome sits in a thoughtfully designed community with wide streets, sidewalks, and plenty of guest parking both in front and behind the home. Just 2 minutes from I-15, you'll have quick access to Spanish Fork (15 minutes) and downtown Provo (25 minutes). Inside, enjoy quartz countertops throughout, modern finishes, and unobstructed views from the living area and kitchen. The fully fenced back patio is perfect for privacy and outdoor living. The unfinished basement is plumbed for another bathroom and offers space for a future bedroom and living area. The HOA includes family-friendly amenities, and the home comes with a complete Vivint Security and smart home package-doorbell camera, smart lock, thermostat, garage system, window sensors, and patio camera. With possible payments under $2,500 and seller-financing available, this home is a rare find in today's market. Square footage figures are provided as a courtesy estimate only and were obtained from county records. Buyer is advised to obtain an independent measurement. Contact Jordan Keele today to schedule a private showing!
Contact an agent
Home facts
- Year built:2021
- Listing ID #:2109707
- Added:2 day(s) ago
- Updated:September 08, 2025 at 11:04 AM
Rooms and interior
- Bedrooms:3
- Total bathrooms:3
- Full bathrooms:2
- Half bathrooms:1
- Living area:2,206 sq. ft.
Heating and cooling
- Cooling:Central Air
- Heating:Forced Air, Gas: Central
Structure and exterior
- Roof:Asphalt
- Year built:2021
- Building area:2,206 sq. ft.
- Lot area:0.03 Acres
Schools
- High school:Payson
- Middle school:Mt. Nebo
- Elementary school:Orchard Hills
Utilities
- Water:Culinary, Water Connected
- Sewer:Sewer Connected, Sewer: Connected
Finances and disclosures
- Price:$374,900
- Price per sq. ft.:$169.95
- Tax amount:$1,985
New listings near 1145 W Fox Run
- New
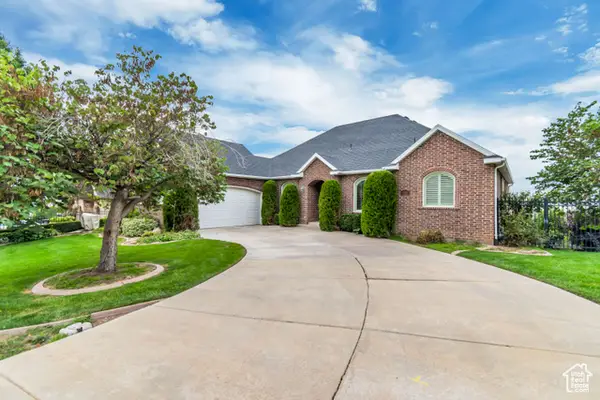 $550,000Active2 beds 3 baths3,816 sq. ft.
$550,000Active2 beds 3 baths3,816 sq. ft.1153 E 270 S, Santaquin, UT 84655
MLS# 2110121Listed by: EQUITY REAL ESTATE (ADVISORS) - New
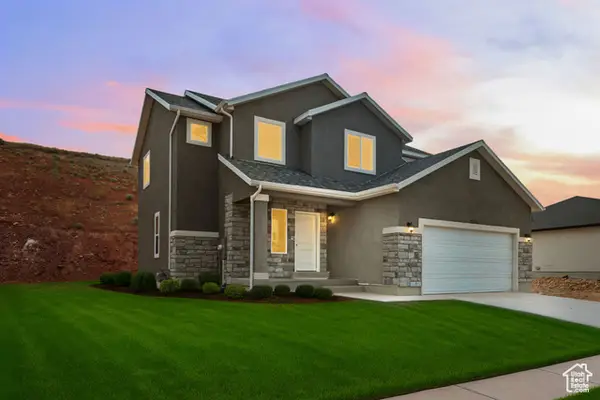 $519,900Active3 beds 3 baths2,753 sq. ft.
$519,900Active3 beds 3 baths2,753 sq. ft.1610 S White Sage Dr #315, Santaquin, UT 84655
MLS# 2110048Listed by: KW WESTFIELD - New
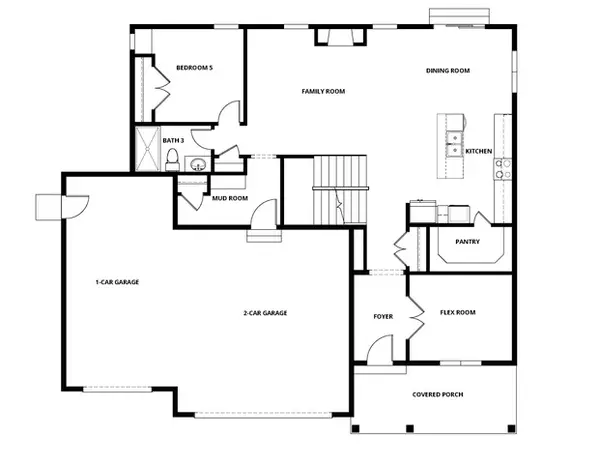 $763,900Active5 beds 3 baths4,182 sq. ft.
$763,900Active5 beds 3 baths4,182 sq. ft.1341 West View Dr, Santaquin, UT 84655
MLS# 2109855Listed by: LGI HOMES - UTAH, LLC - New
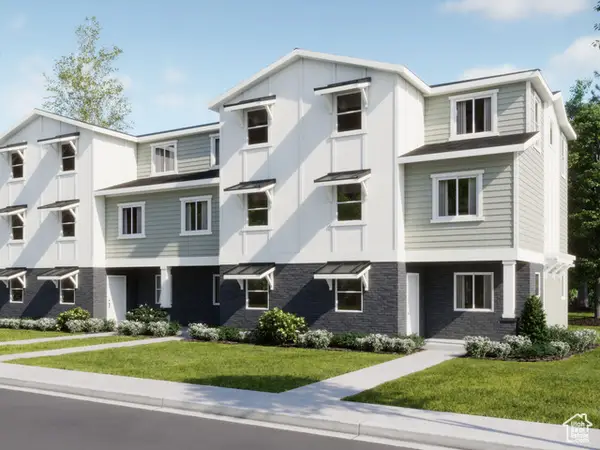 $329,900Active3 beds 2 baths1,573 sq. ft.
$329,900Active3 beds 2 baths1,573 sq. ft.243 N Halford Ave #91, Santaquin, UT 84655
MLS# 2109767Listed by: LENNAR HOMES OF UTAH, LLC - New
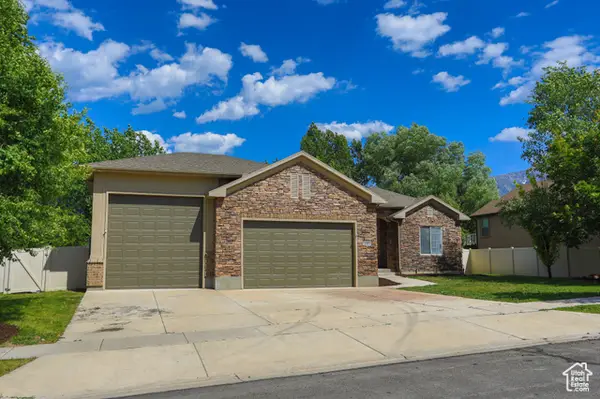 $649,900Active6 beds 3 baths4,330 sq. ft.
$649,900Active6 beds 3 baths4,330 sq. ft.1103 S Vista Ridge Dr, Santaquin, UT 84655
MLS# 2109750Listed by: DIMENSION REALTY SERVICES - New
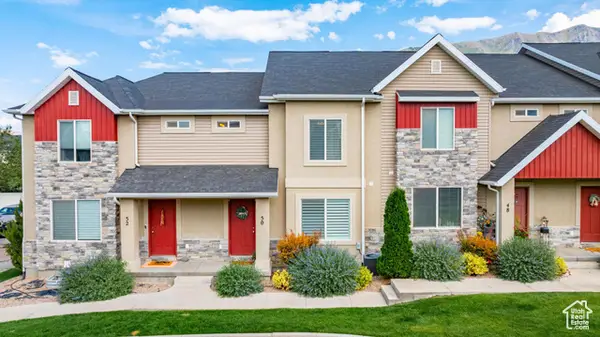 $363,000Active3 beds 3 baths1,964 sq. ft.
$363,000Active3 beds 3 baths1,964 sq. ft.50 W 400 S, Santaquin, UT 84655
MLS# 2109702Listed by: REAL BROKER, LLC - New
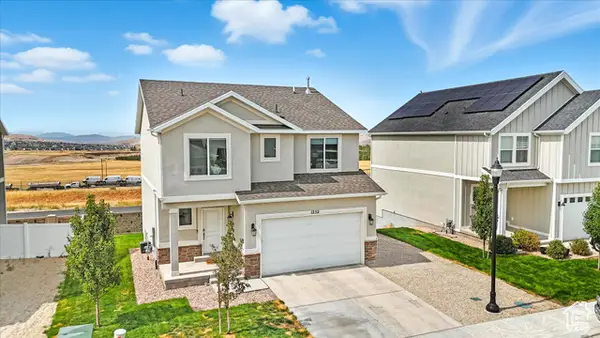 $545,000Active4 beds 4 baths2,976 sq. ft.
$545,000Active4 beds 4 baths2,976 sq. ft.1252 S Raintree Ln, Santaquin, UT 84655
MLS# 2109563Listed by: KW SUCCESS KELLER WILLIAMS REALTY (LAYTON) - New
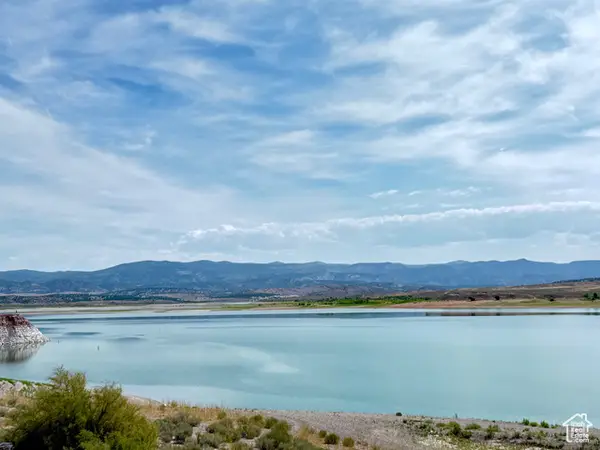 $225,000Active5.06 Acres
$225,000Active5.06 Acres9155 W Red Canyon Rd #15, Levan, UT 84639
MLS# 2109173Listed by: EQUITY REAL ESTATE (UTAH) - New
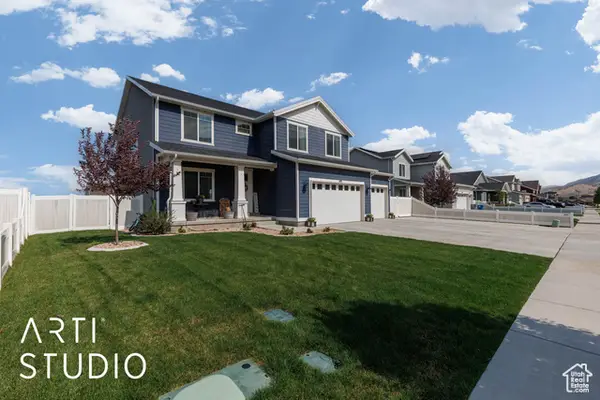 Listed by ERA$650,000Active6 beds 4 baths3,733 sq. ft.
Listed by ERA$650,000Active6 beds 4 baths3,733 sq. ft.1102 S Red Barn View Dr, Santaquin, UT 84655
MLS# 2108772Listed by: ERA BROKERS CONSOLIDATED (OGDEN)
