1483 W Stone Gate Dr, Saratoga Springs, UT 84045
Local realty services provided by:ERA Realty Center

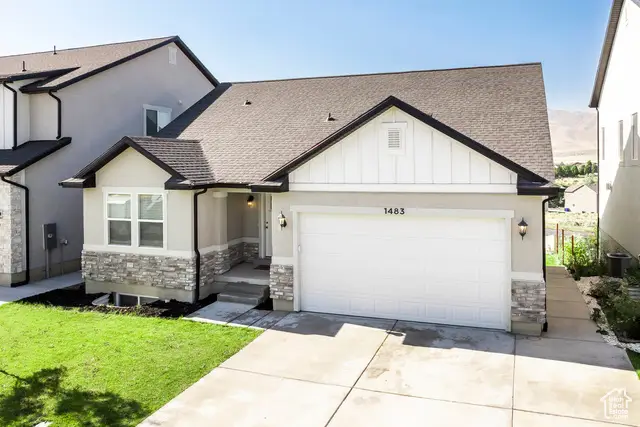
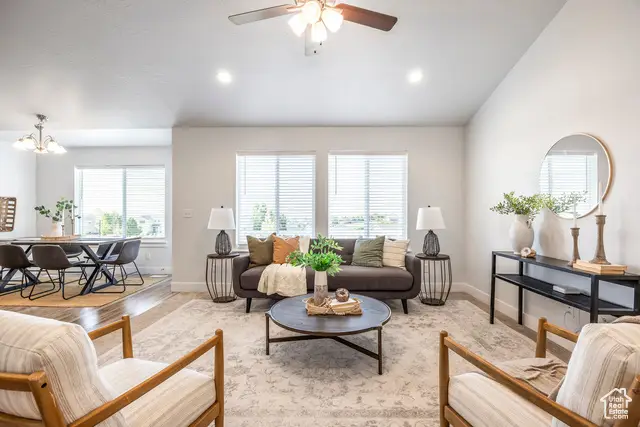
1483 W Stone Gate Dr,Saratoga Springs, UT 84045
$565,000
- 6 Beds
- 4 Baths
- 2,864 sq. ft.
- Single family
- Pending
Upcoming open houses
- Sat, Aug 1602:00 pm - 04:00 pm
Listed by:adrian maco
Office:summit sotheby's international realty
MLS#:2103297
Source:SL
Price summary
- Price:$565,000
- Price per sq. ft.:$197.28
- Monthly HOA dues:$25
About this home
*Open House Cancelled. Property is Under Contract.* Located in the Quailhill community of Saratoga Springs, this single-family rambler offers a rare setup with a separate mother-in-law basement apartment. The main floor features 3 bedrooms and 2 bathrooms, while the basement includes another 3 bedrooms and 2 bathrooms, plus its own kitchen, laundry, and private entrance. It's perfect for multi-generational living or generating rental income to help offset your mortgage. The home includes a two-car garage with an extended driveway for plenty of parking. The backyard is private and offers beautiful views of the lake and mountains. Priced at $565,000, this property is an excellent opportunity for first-time buyers looking to supplement their mortgage or for investors seeking strong rental potential. Just minutes from Costco, Smith's, FatCats, Walmart, Vasa, dining, and all the outdoor recreation Saratoga Springs has to offer. Perfect for buyers looking to combine homeownership with income potential, this property offers a unique opportunity to generate rental income while enjoying the comfort of your own space. Buyer and Buyer Broker to Verify all info.
Contact an agent
Home facts
- Year built:2021
- Listing Id #:2103297
- Added:8 day(s) ago
- Updated:August 14, 2025 at 09:53 PM
Rooms and interior
- Bedrooms:6
- Total bathrooms:4
- Full bathrooms:4
- Living area:2,864 sq. ft.
Heating and cooling
- Cooling:Central Air
- Heating:Gas: Central
Structure and exterior
- Roof:Asbestos Shingle
- Year built:2021
- Building area:2,864 sq. ft.
- Lot area:0.12 Acres
Schools
- High school:Westlake
- Middle school:Vista Heights Middle School
- Elementary school:Thunder Ridge
Utilities
- Water:Culinary, Water Connected
- Sewer:Sewer Connected, Sewer: Connected, Sewer: Public
Finances and disclosures
- Price:$565,000
- Price per sq. ft.:$197.28
- Tax amount:$2,190
New listings near 1483 W Stone Gate Dr
- New
 $599,000Active5 beds 4 baths3,002 sq. ft.
$599,000Active5 beds 4 baths3,002 sq. ft.381 W Concord Pl, Saratoga Springs, UT 84045
MLS# 2105272Listed by: KW UTAH REALTORS KELLER WILLIAMS - New
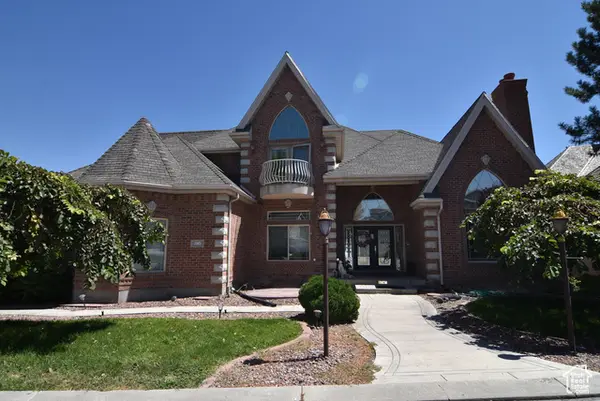 $1,250,000Active6 beds 5 baths5,446 sq. ft.
$1,250,000Active6 beds 5 baths5,446 sq. ft.874 S Island Rd, Saratoga Springs, UT 84045
MLS# 2105257Listed by: CHARLES WIXOM REALTY - New
 $484,900Active4 beds 3 baths2,412 sq. ft.
$484,900Active4 beds 3 baths2,412 sq. ft.2927 N Red Velvet Ln #2353, Saratoga Springs, UT 84045
MLS# 2105177Listed by: EDGE REALTY - New
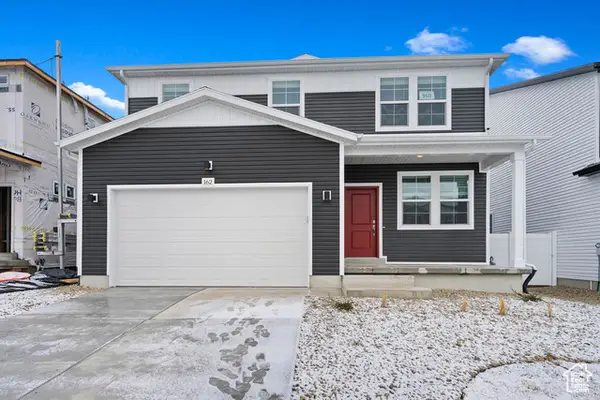 $599,990Active5 beds 4 baths3,274 sq. ft.
$599,990Active5 beds 4 baths3,274 sq. ft.77 E Broadway Dr #1033, Saratoga Springs, UT 84045
MLS# 2105185Listed by: ADVANTAGE REAL ESTATE, LLC - New
 $485,900Active4 beds 3 baths2,412 sq. ft.
$485,900Active4 beds 3 baths2,412 sq. ft.2929 N Red Velvet Ln #2354, Saratoga Springs, UT 84045
MLS# 2105191Listed by: EDGE REALTY - New
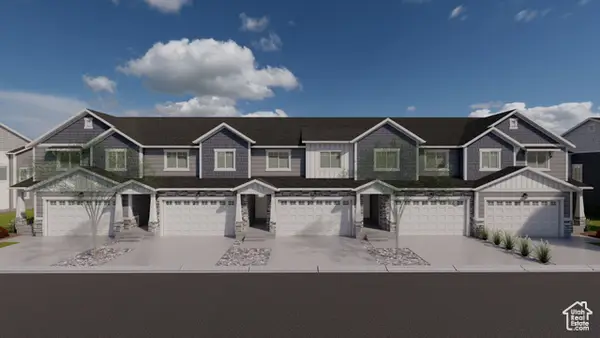 $475,900Active3 beds 3 baths2,280 sq. ft.
$475,900Active3 beds 3 baths2,280 sq. ft.2931 N Red Velvet Ln #2355, Saratoga Springs, UT 84045
MLS# 2105197Listed by: EDGE REALTY - New
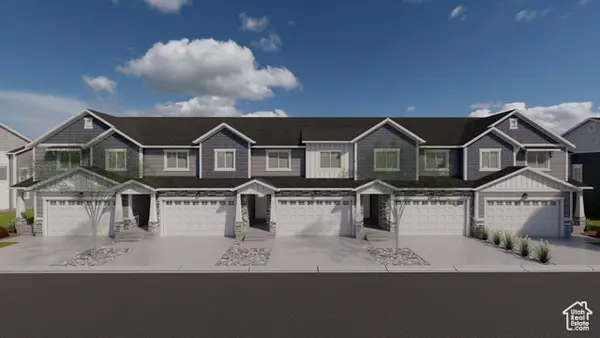 $492,900Active3 beds 3 baths2,321 sq. ft.
$492,900Active3 beds 3 baths2,321 sq. ft.2933 N Red Velvet Ln #2356, Saratoga Springs, UT 84045
MLS# 2105200Listed by: EDGE REALTY - New
 $668,900Active4 beds 3 baths3,644 sq. ft.
$668,900Active4 beds 3 baths3,644 sq. ft.1442 W Boseman Way #615, Saratoga Springs, UT 84045
MLS# 2105145Listed by: EDGE REALTY - New
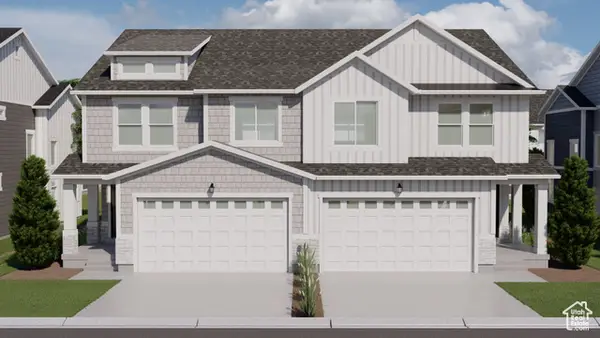 $486,900Active3 beds 3 baths2,321 sq. ft.
$486,900Active3 beds 3 baths2,321 sq. ft.1571 W Banner Dr #747, Saratoga Springs, UT 84045
MLS# 2105156Listed by: EDGE REALTY - New
 $389,990Active3 beds 3 baths1,453 sq. ft.
$389,990Active3 beds 3 baths1,453 sq. ft.127 N Bear River Rd #127, Saratoga Springs, UT 84045
MLS# 2105163Listed by: ADVANTAGE REAL ESTATE, LLC
